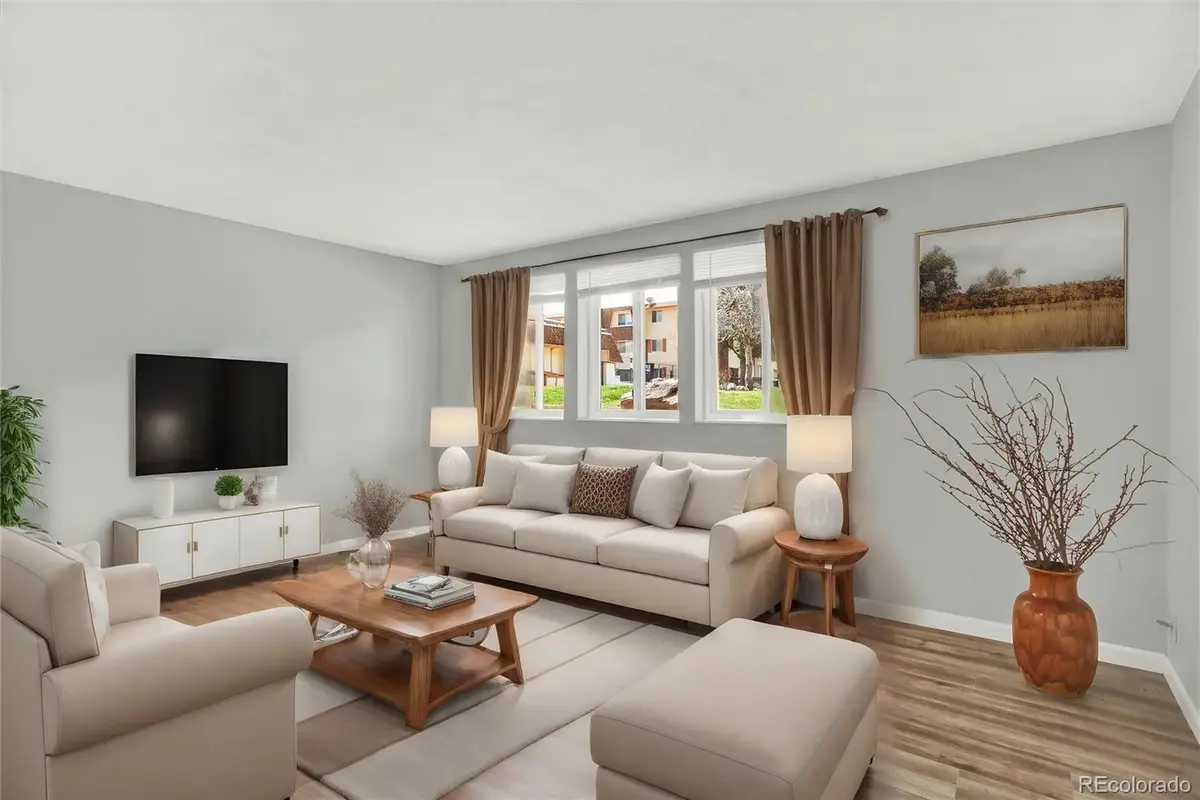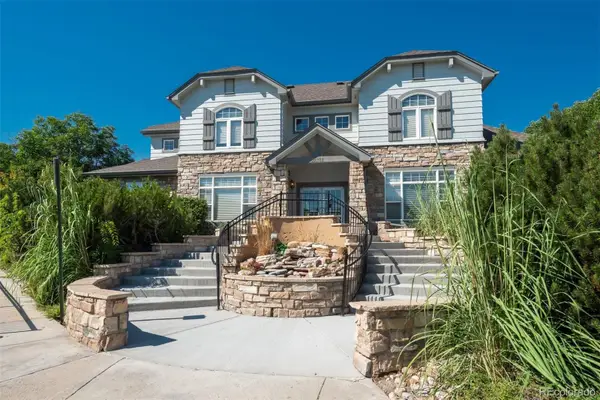10211 Ura_ Lane #101, Thornton, CO 80260
Local realty services provided by:RONIN Real Estate Professionals ERA Powered



10211 Ura_ Lane #101,Thornton, CO 80260
$159,900
- 2 Beds
- 1 Baths
- 813 sq. ft.
- Condominium
- Active
Listed by:deb kirschbaum303-522-8364
Office:priority properties
MLS#:7499558
Source:ML
Price summary
- Price:$159,900
- Price per sq. ft.:$196.68
- Monthly HOA dues:$489
About this home
Perfect Starter Home or Investment Opportunity – Priced to Move!
Why rent when you can own this beautifully renovated corner-unit condo at a great value? The price has been lowered due to market shifts, making this one of the best deals in the complex — with updates that truly set it apart.
Enjoy instant equity with this move-in-ready home. Located near 104th & Federal, you're just minutes from metro Denver and within walking distance to groceries, bus routes, and more. You’ll love the convenience of parking right in front of your unit — ideal for unloading groceries with ease.
This corner unit shares only one wall for added privacy and quiet. Step inside to find new flooring and fresh paint, updated appliances, and a new $2,000 electrical panel for extra protection for your electronics. Newer windows let in the sunlight while keeping out noise and drafts. Laundry is right across the hall, and heat and water are included in the HOA — a huge help for anyone on a fixed budget.
And don’t forget the sparkling pool, perfect for relaxing on summer days!
Whether you're a first-time homebuyer looking to build equity or an investor seeking cash flow potential, this condo is a smart buy. Let’s get you in while this opportunity lasts!
Contact an agent
Home facts
- Year built:1973
- Listing Id #:7499558
Rooms and interior
- Bedrooms:2
- Total bathrooms:1
- Full bathrooms:1
- Living area:813 sq. ft.
Heating and cooling
- Cooling:Central Air
- Heating:Forced Air
Structure and exterior
- Roof:Composition
- Year built:1973
- Building area:813 sq. ft.
Schools
- High school:Northglenn
- Middle school:Silver Hills
- Elementary school:Hillcrest
Utilities
- Water:Public
- Sewer:Public Sewer
Finances and disclosures
- Price:$159,900
- Price per sq. ft.:$196.68
- Tax amount:$1,046 (2022)
New listings near 10211 Ura_ Lane #101
- New
 $300,000Active2 beds 1 baths980 sq. ft.
$300,000Active2 beds 1 baths980 sq. ft.9769 Croke Drive, Thornton, CO 80260
MLS# 2960983Listed by: LIV SOTHEBY'S INTERNATIONAL REALTY - New
 $129,900Active3 beds 2 baths1,440 sq. ft.
$129,900Active3 beds 2 baths1,440 sq. ft.2100 W 100th Avenue, Thornton, CO 80260
MLS# 5726857Listed by: METRO 21 REAL ESTATE GROUP - New
 $315,000Active2 beds 2 baths1,223 sq. ft.
$315,000Active2 beds 2 baths1,223 sq. ft.3281 E 103rd Place #1402, Thornton, CO 80229
MLS# 3705368Listed by: LIV SOTHEBY'S INTERNATIONAL REALTY - New
 $736,649Active3 beds 3 baths3,384 sq. ft.
$736,649Active3 beds 3 baths3,384 sq. ft.15438 Kearney Street, Brighton, CO 80602
MLS# 4286706Listed by: MB TEAM LASSEN - New
 $775,000Active4 beds 3 baths3,647 sq. ft.
$775,000Active4 beds 3 baths3,647 sq. ft.15394 Ivy Street, Brighton, CO 80602
MLS# 1593567Listed by: MB TEAM LASSEN - Coming SoonOpen Sat, 10:30am to 12:30pm
 $465,000Coming Soon3 beds 2 baths
$465,000Coming Soon3 beds 2 baths9706 Harris Court, Thornton, CO 80229
MLS# 2864971Listed by: KELLER WILLIAMS REALTY DOWNTOWN LLC - Open Sat, 10am to 1pmNew
 $470,000Active4 beds 2 baths2,170 sq. ft.
$470,000Active4 beds 2 baths2,170 sq. ft.12830 Garfield Circle, Thornton, CO 80241
MLS# 5692928Listed by: REAL BROKER, LLC DBA REAL - New
 $750,000Active4 beds 3 baths3,942 sq. ft.
$750,000Active4 beds 3 baths3,942 sq. ft.15384 Ivy Street, Brighton, CO 80602
MLS# 7111703Listed by: MB TEAM LASSEN - Coming Soon
 $685,000Coming Soon4 beds 4 baths
$685,000Coming Soon4 beds 4 baths7980 E 131st Avenue, Thornton, CO 80602
MLS# 5577075Listed by: REAL BROKER, LLC DBA REAL - Open Sat, 11am to 3pmNew
 $550,000Active3 beds 2 baths2,918 sq. ft.
$550,000Active3 beds 2 baths2,918 sq. ft.9573 Cherry Lane, Thornton, CO 80229
MLS# 4587948Listed by: KELLER WILLIAMS PREFERRED REALTY

