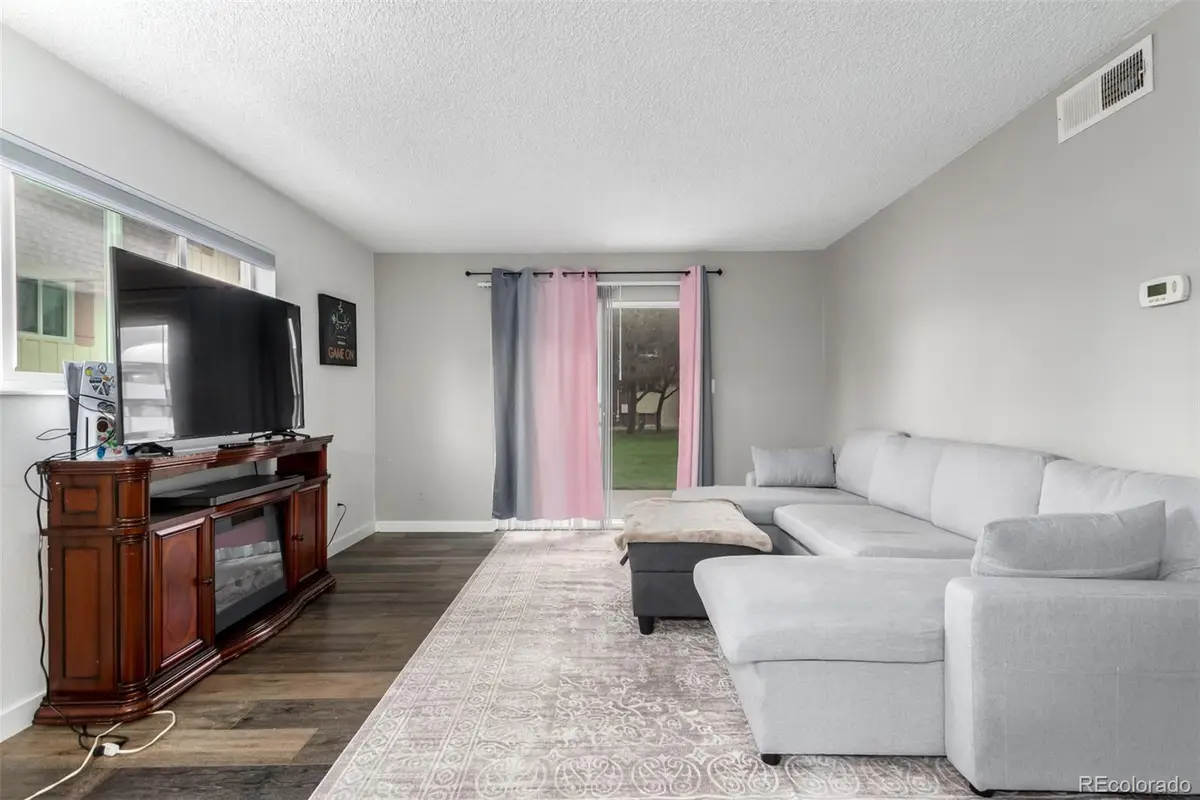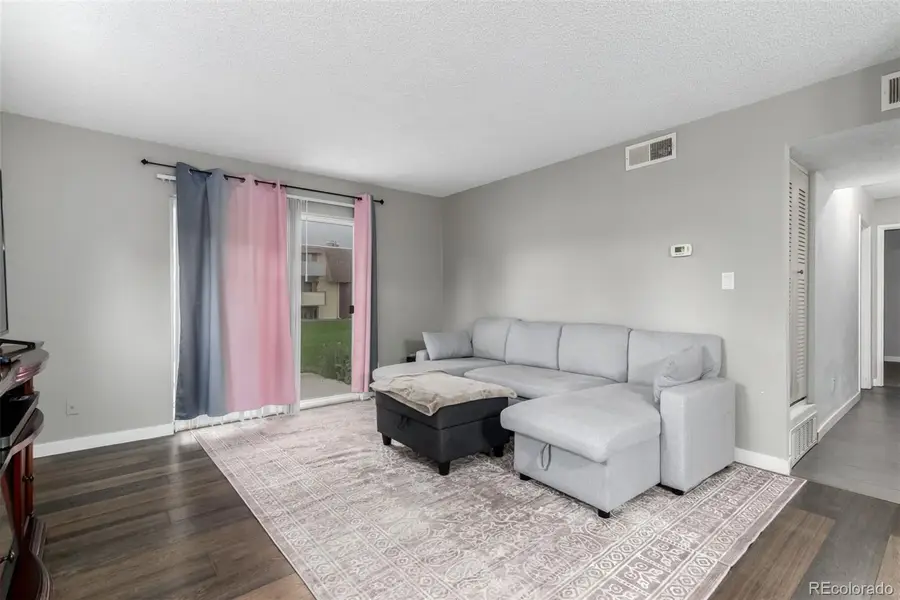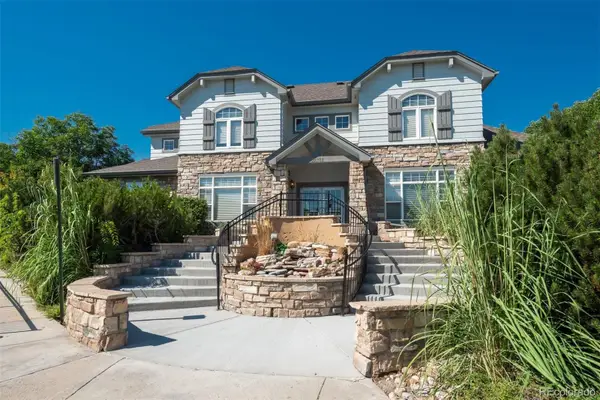10211 Ura Lane #8-102, Thornton, CO 80260
Local realty services provided by:LUX Denver ERA Powered



10211 Ura Lane #8-102,Thornton, CO 80260
$190,000
- 2 Beds
- 2 Baths
- 918 sq. ft.
- Condominium
- Active
Listed by:felicia mcmahonHomesbyFelicia@kw.com,720-556-7476
Office:keller williams dtc
MLS#:4836380
Source:ML
Price summary
- Price:$190,000
- Price per sq. ft.:$206.97
- Monthly HOA dues:$488
About this home
Fully Renovated 2BD/2BA Garden-Level Condo with Walkout Access!
Welcome home to this beautifully updated garden-level end unit featuring 2 spacious bedrooms and 2 full bathrooms. Step right out your sliding glass door to open green space. This unit is perfect for dog owners, easy grocery unloading, or gearing up for your next adventure! Enjoy the modern touches throughout, including slab granite countertops, updated trim and windows which are all less than two years old. Natural light fills the space, creating a warm and welcoming atmosphere. Washer and dryer hookups have been fully approved by the HOA. No more share laundry!! With the pool and clubhouse just steps from your door, relaxation and convenience are always close by. Whether you're a homeowner seeking low-maintenance comfort or an investor looking for a strong opportunity, this condo is a true gem. Book your private showing today and make it yours!
Contact an agent
Home facts
- Year built:1973
- Listing Id #:4836380
Rooms and interior
- Bedrooms:2
- Total bathrooms:2
- Full bathrooms:1
- Half bathrooms:1
- Living area:918 sq. ft.
Heating and cooling
- Cooling:Central Air
- Heating:Forced Air
Structure and exterior
- Roof:Composition
- Year built:1973
- Building area:918 sq. ft.
- Lot area:0.01 Acres
Schools
- High school:Northglenn
- Middle school:Silver Hills
- Elementary school:Hillcrest
Utilities
- Water:Public
- Sewer:Public Sewer
Finances and disclosures
- Price:$190,000
- Price per sq. ft.:$206.97
- Tax amount:$1,049 (2022)
New listings near 10211 Ura Lane #8-102
- New
 $300,000Active2 beds 1 baths980 sq. ft.
$300,000Active2 beds 1 baths980 sq. ft.9769 Croke Drive, Thornton, CO 80260
MLS# 2960983Listed by: LIV SOTHEBY'S INTERNATIONAL REALTY - New
 $129,900Active3 beds 2 baths1,440 sq. ft.
$129,900Active3 beds 2 baths1,440 sq. ft.2100 W 100th Avenue, Thornton, CO 80260
MLS# 5726857Listed by: METRO 21 REAL ESTATE GROUP - New
 $315,000Active2 beds 2 baths1,223 sq. ft.
$315,000Active2 beds 2 baths1,223 sq. ft.3281 E 103rd Place #1402, Thornton, CO 80229
MLS# 3705368Listed by: LIV SOTHEBY'S INTERNATIONAL REALTY - New
 $736,649Active3 beds 3 baths3,384 sq. ft.
$736,649Active3 beds 3 baths3,384 sq. ft.15438 Kearney Street, Brighton, CO 80602
MLS# 4286706Listed by: MB TEAM LASSEN - New
 $775,000Active4 beds 3 baths3,647 sq. ft.
$775,000Active4 beds 3 baths3,647 sq. ft.15394 Ivy Street, Brighton, CO 80602
MLS# 1593567Listed by: MB TEAM LASSEN - Coming SoonOpen Sat, 10:30am to 12:30pm
 $465,000Coming Soon3 beds 2 baths
$465,000Coming Soon3 beds 2 baths9706 Harris Court, Thornton, CO 80229
MLS# 2864971Listed by: KELLER WILLIAMS REALTY DOWNTOWN LLC - Open Sat, 10am to 1pmNew
 $470,000Active4 beds 2 baths2,170 sq. ft.
$470,000Active4 beds 2 baths2,170 sq. ft.12830 Garfield Circle, Thornton, CO 80241
MLS# 5692928Listed by: REAL BROKER, LLC DBA REAL - New
 $750,000Active4 beds 3 baths3,942 sq. ft.
$750,000Active4 beds 3 baths3,942 sq. ft.15384 Ivy Street, Brighton, CO 80602
MLS# 7111703Listed by: MB TEAM LASSEN - Coming Soon
 $685,000Coming Soon4 beds 4 baths
$685,000Coming Soon4 beds 4 baths7980 E 131st Avenue, Thornton, CO 80602
MLS# 5577075Listed by: REAL BROKER, LLC DBA REAL - Open Sat, 11am to 3pmNew
 $550,000Active3 beds 2 baths2,918 sq. ft.
$550,000Active3 beds 2 baths2,918 sq. ft.9573 Cherry Lane, Thornton, CO 80229
MLS# 4587948Listed by: KELLER WILLIAMS PREFERRED REALTY

