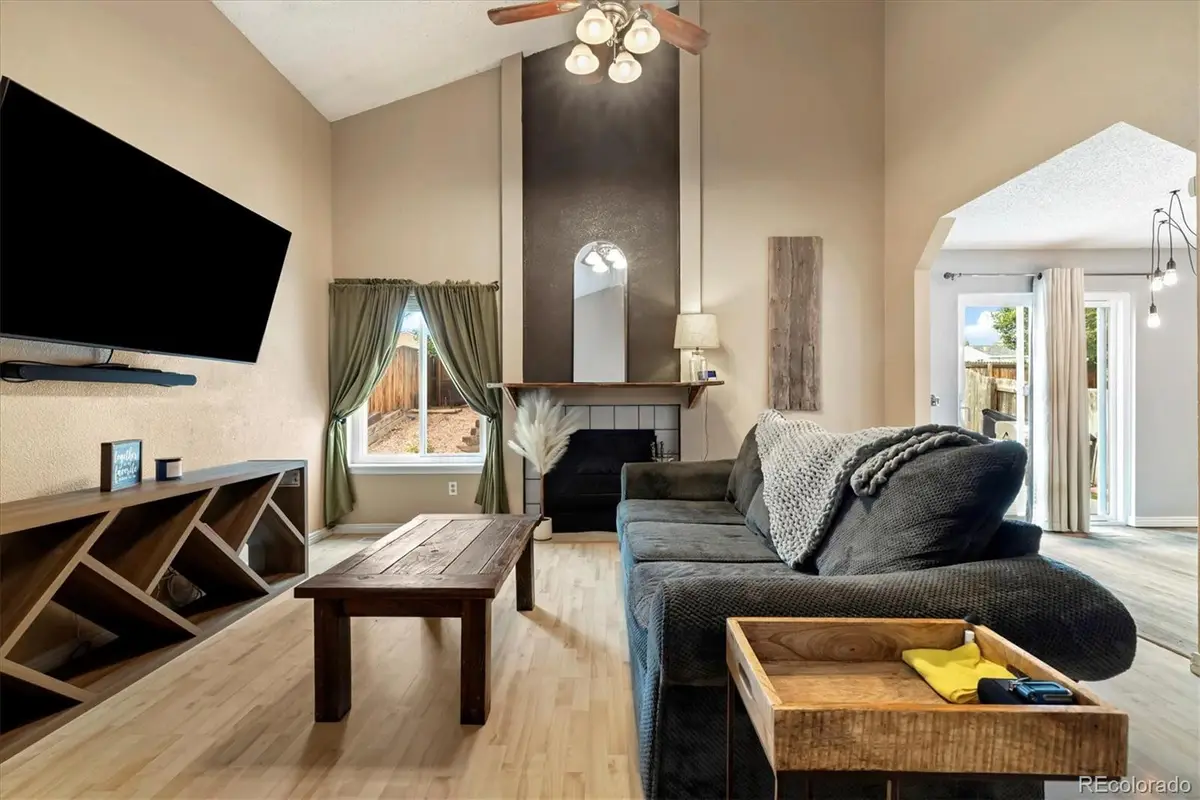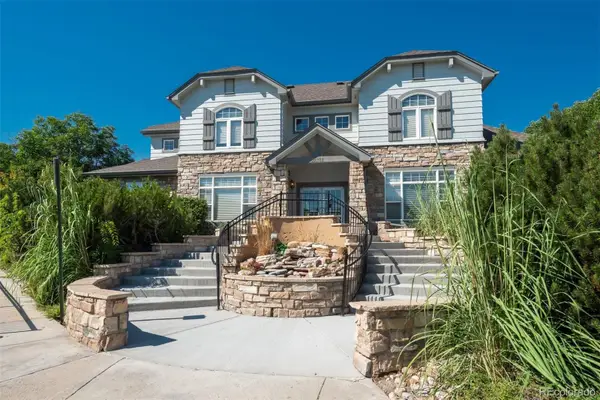11376 Forest Drive, Thornton, CO 80233
Local realty services provided by:LUX Denver ERA Powered



11376 Forest Drive,Thornton, CO 80233
$414,900
- 2 Beds
- 2 Baths
- 1,062 sq. ft.
- Single family
- Active
Listed by:bonnie s davisBonnie@BonnieSDavis.com,303-435-2989
Office:bonnie s. davis real estate
MLS#:9147013
Source:ML
Price summary
- Price:$414,900
- Price per sq. ft.:$390.68
About this home
Back on the Market, NO fault of the Seller. Quick Close! No HOA and No Metro District! This 2-Story has Big Potential and Key Updates!
You've got to see this 2-bedroom, 2-bathroom home with great bones and plenty of opportunity to make it your own! Featuring a spacious 2-car garage and a fully fenced backyard, this property is perfect for those seeking comfort, functionality, and having a place to call your own.
Recent updates include a brand new roof, new siding, new windows and sliding door, and new carpet—taking care of big-ticket items so you can focus on the fun stuff. The backyard includes a sprinkler system and is ready for your landscaping vision—whether that’s a lush garden, play area, or peaceful retreat.
Inside, you’ll find a functional layout, natural light, and a home that is ready for you. Built in 1986, it offers the charm of its era with the potential for modern upgrades to suit your style.
Whether you're a first-time buyer, investor, or someone looking to personalize a home with great potential, this one checks the boxes. Come see the possibilities!
Contact an agent
Home facts
- Year built:1986
- Listing Id #:9147013
Rooms and interior
- Bedrooms:2
- Total bathrooms:2
- Full bathrooms:1
- Half bathrooms:1
- Living area:1,062 sq. ft.
Heating and cooling
- Cooling:Evaporative Cooling
- Heating:Forced Air
Structure and exterior
- Roof:Composition
- Year built:1986
- Building area:1,062 sq. ft.
- Lot area:0.12 Acres
Schools
- High school:Mountain Range
- Middle school:Shadow Ridge
- Elementary school:Cherry Drive
Utilities
- Water:Public
- Sewer:Public Sewer
Finances and disclosures
- Price:$414,900
- Price per sq. ft.:$390.68
- Tax amount:$2,599 (2024)
New listings near 11376 Forest Drive
- New
 $300,000Active2 beds 1 baths980 sq. ft.
$300,000Active2 beds 1 baths980 sq. ft.9769 Croke Drive, Thornton, CO 80260
MLS# 2960983Listed by: LIV SOTHEBY'S INTERNATIONAL REALTY - New
 $129,900Active3 beds 2 baths1,440 sq. ft.
$129,900Active3 beds 2 baths1,440 sq. ft.2100 W 100th Avenue, Thornton, CO 80260
MLS# 5726857Listed by: METRO 21 REAL ESTATE GROUP - New
 $315,000Active2 beds 2 baths1,223 sq. ft.
$315,000Active2 beds 2 baths1,223 sq. ft.3281 E 103rd Place #1402, Thornton, CO 80229
MLS# 3705368Listed by: LIV SOTHEBY'S INTERNATIONAL REALTY - New
 $736,649Active3 beds 3 baths3,384 sq. ft.
$736,649Active3 beds 3 baths3,384 sq. ft.15438 Kearney Street, Brighton, CO 80602
MLS# 4286706Listed by: MB TEAM LASSEN - New
 $775,000Active4 beds 3 baths3,647 sq. ft.
$775,000Active4 beds 3 baths3,647 sq. ft.15394 Ivy Street, Brighton, CO 80602
MLS# 1593567Listed by: MB TEAM LASSEN - Coming SoonOpen Sat, 10:30am to 12:30pm
 $465,000Coming Soon3 beds 2 baths
$465,000Coming Soon3 beds 2 baths9706 Harris Court, Thornton, CO 80229
MLS# 2864971Listed by: KELLER WILLIAMS REALTY DOWNTOWN LLC - Open Sat, 10am to 1pmNew
 $470,000Active4 beds 2 baths2,170 sq. ft.
$470,000Active4 beds 2 baths2,170 sq. ft.12830 Garfield Circle, Thornton, CO 80241
MLS# 5692928Listed by: REAL BROKER, LLC DBA REAL - New
 $750,000Active4 beds 3 baths3,942 sq. ft.
$750,000Active4 beds 3 baths3,942 sq. ft.15384 Ivy Street, Brighton, CO 80602
MLS# 7111703Listed by: MB TEAM LASSEN - Coming Soon
 $685,000Coming Soon4 beds 4 baths
$685,000Coming Soon4 beds 4 baths7980 E 131st Avenue, Thornton, CO 80602
MLS# 5577075Listed by: REAL BROKER, LLC DBA REAL - Open Sat, 11am to 3pmNew
 $550,000Active3 beds 2 baths2,918 sq. ft.
$550,000Active3 beds 2 baths2,918 sq. ft.9573 Cherry Lane, Thornton, CO 80229
MLS# 4587948Listed by: KELLER WILLIAMS PREFERRED REALTY

