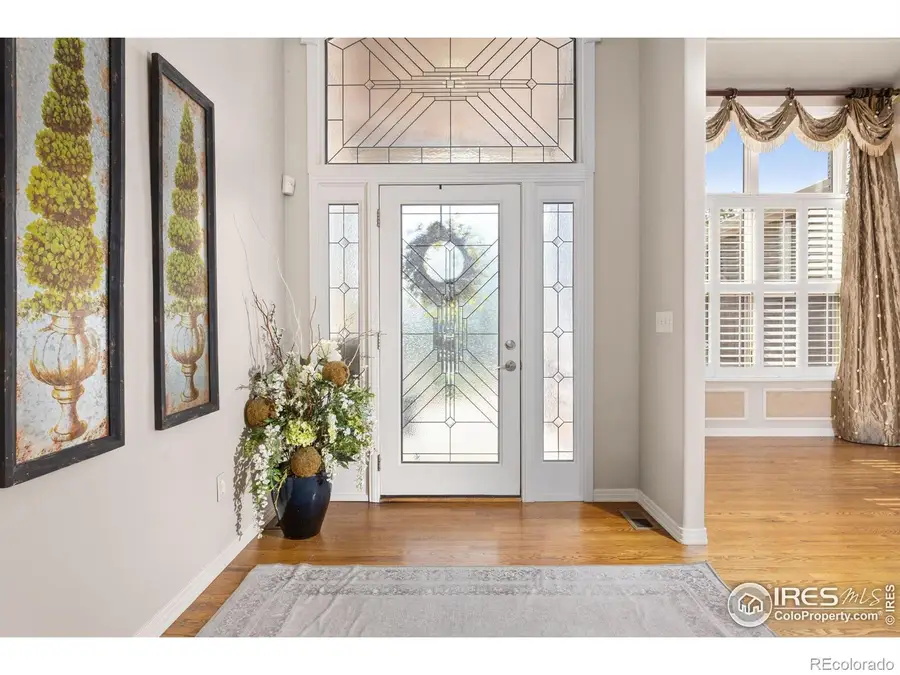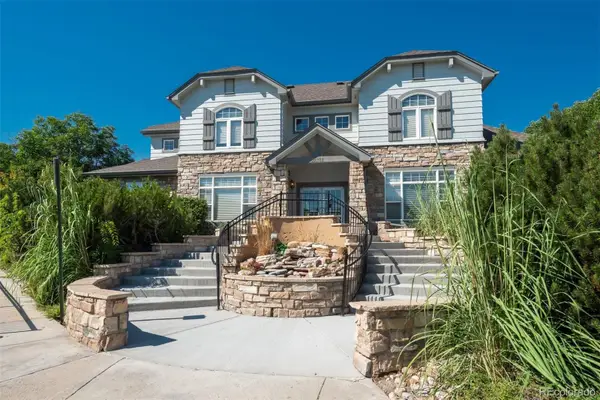13 Blue Heron Drive, Thornton, CO 80241
Local realty services provided by:ERA Shields Real Estate



13 Blue Heron Drive,Thornton, CO 80241
$1,590,500
- 6 Beds
- 7 Baths
- 6,873 sq. ft.
- Single family
- Active
Listed by:megan wachtman9702177977
Office:group loveland
MLS#:IR1035047
Source:ML
Price summary
- Price:$1,590,500
- Price per sq. ft.:$231.41
- Monthly HOA dues:$168.33
About this home
Spacious Ranch with Unmatched Amenities in Lake Avery!Step inside this stunning ranch-style home and experience a layout that feels even bigger than it looks! Designed for both comfort and style, this home features an open floor plan that seamlessly blends living, dining, and kitchen areas-perfect for entertaining or everyday living. With a distinct Colorado charm, the home offers warmth and elegance throughout. Each of the generously sized bedrooms boasts its own private en-suite bathroom, offering convenience and privacy for family and guests alike. Car enthusiasts and storage seekers will love the massive garage.The finished basement is an entertainer's dream, featuring a large bar, expansive recreation area, and a dedicated theater/poker room for unforgettable nights in.Step outside to enjoy a beautifully designed backyard with a covered patio, built-in grilling station, and a full sports court-perfect for outdoor fun and hosting gatherings. Located in the desirable Lake Avery neighborhood, you'll also enjoy backyard basketball court, serene water features, and all the conveniences of nearby amenities. Don't miss your chance to own this one-of-a-kind home that truly has it all! New roof and pre-inspected
Contact an agent
Home facts
- Year built:2001
- Listing Id #:IR1035047
Rooms and interior
- Bedrooms:6
- Total bathrooms:7
- Full bathrooms:3
- Half bathrooms:1
- Living area:6,873 sq. ft.
Heating and cooling
- Cooling:Ceiling Fan(s), Central Air
- Heating:Forced Air
Structure and exterior
- Roof:Composition
- Year built:2001
- Building area:6,873 sq. ft.
- Lot area:0.6 Acres
Schools
- High school:Mountain Range
- Middle school:Century
- Elementary school:Hunters Glen
Utilities
- Water:Public
- Sewer:Public Sewer
Finances and disclosures
- Price:$1,590,500
- Price per sq. ft.:$231.41
- Tax amount:$8,873 (2024)
New listings near 13 Blue Heron Drive
- New
 $300,000Active2 beds 1 baths980 sq. ft.
$300,000Active2 beds 1 baths980 sq. ft.9769 Croke Drive, Thornton, CO 80260
MLS# 2960983Listed by: LIV SOTHEBY'S INTERNATIONAL REALTY - New
 $129,900Active3 beds 2 baths1,440 sq. ft.
$129,900Active3 beds 2 baths1,440 sq. ft.2100 W 100th Avenue, Thornton, CO 80260
MLS# 5726857Listed by: METRO 21 REAL ESTATE GROUP - New
 $315,000Active2 beds 2 baths1,223 sq. ft.
$315,000Active2 beds 2 baths1,223 sq. ft.3281 E 103rd Place #1402, Thornton, CO 80229
MLS# 3705368Listed by: LIV SOTHEBY'S INTERNATIONAL REALTY - New
 $736,649Active3 beds 3 baths3,384 sq. ft.
$736,649Active3 beds 3 baths3,384 sq. ft.15438 Kearney Street, Brighton, CO 80602
MLS# 4286706Listed by: MB TEAM LASSEN - New
 $775,000Active4 beds 3 baths3,647 sq. ft.
$775,000Active4 beds 3 baths3,647 sq. ft.15394 Ivy Street, Brighton, CO 80602
MLS# 1593567Listed by: MB TEAM LASSEN - Coming SoonOpen Sat, 10:30am to 12:30pm
 $465,000Coming Soon3 beds 2 baths
$465,000Coming Soon3 beds 2 baths9706 Harris Court, Thornton, CO 80229
MLS# 2864971Listed by: KELLER WILLIAMS REALTY DOWNTOWN LLC - Open Sat, 10am to 1pmNew
 $470,000Active4 beds 2 baths2,170 sq. ft.
$470,000Active4 beds 2 baths2,170 sq. ft.12830 Garfield Circle, Thornton, CO 80241
MLS# 5692928Listed by: REAL BROKER, LLC DBA REAL - New
 $750,000Active4 beds 3 baths3,942 sq. ft.
$750,000Active4 beds 3 baths3,942 sq. ft.15384 Ivy Street, Brighton, CO 80602
MLS# 7111703Listed by: MB TEAM LASSEN - Coming Soon
 $685,000Coming Soon4 beds 4 baths
$685,000Coming Soon4 beds 4 baths7980 E 131st Avenue, Thornton, CO 80602
MLS# 5577075Listed by: REAL BROKER, LLC DBA REAL - Open Sat, 11am to 3pmNew
 $550,000Active3 beds 2 baths2,918 sq. ft.
$550,000Active3 beds 2 baths2,918 sq. ft.9573 Cherry Lane, Thornton, CO 80229
MLS# 4587948Listed by: KELLER WILLIAMS PREFERRED REALTY

