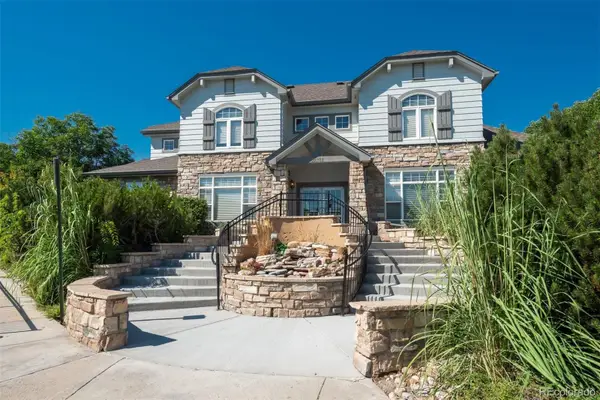13340 Saint Paul Street, Thornton, CO 80241
Local realty services provided by:LUX Denver ERA Powered



13340 Saint Paul Street,Thornton, CO 80241
$650,000
- 4 Beds
- 3 Baths
- 4,180 sq. ft.
- Single family
- Active
Listed by:empowerhome team coloradoColorado-Contracts@empowerhome.com,970-825-0012
Office:keller williams realty northern colorado
MLS#:3240258
Source:ML
Price summary
- Price:$650,000
- Price per sq. ft.:$155.5
- Monthly HOA dues:$45
About this home
Welcome to a quiet, friendly neighborhood with a large community pool and everything you need just minutes away. Step inside to be greeted by the rich warmth of beautiful hardwood floors that flow effortlessly throughout the main level, grounding the space with timeless charm. At the heart of the home is an updated kitchen, with crisp white cabinetry, sleek granite counters, stainless steel appliances and room to gather and create memories. Upstairs you’ll find a serene and spacious primary suite with walk-in closet and five-piece bath, a perfect escape at the end of the day. Two additional bedrooms share a charming Jack and Jill bath, ideal for family living or hosting guests with ease. Need a quiet place to focus? The main floor office, flexible and private, could even serve as a fourth non-conforming bedroom. The fully finished basement offers space to unwind, play, or work out—ready to be whatever you dream it to be. Outside, the backyard feels like your own personal sanctuary, with a refinished deck ready for summer barbecues, a hot tub under the stars, and a manicured landscape that invites peace and play. Even the garage has been thoughtfully finished—drywalled, insulated, and epoxy floor—ready for your cars, hobbies, or weekend projects. Conveniently located near schools, shops, restaurants, and easy access to I-25 and C-470—this isn’t just a house. It’s the lifestyle you've been searching for.
Contact an agent
Home facts
- Year built:1997
- Listing Id #:3240258
Rooms and interior
- Bedrooms:4
- Total bathrooms:3
- Full bathrooms:2
- Half bathrooms:1
- Living area:4,180 sq. ft.
Heating and cooling
- Cooling:Central Air
- Heating:Forced Air, Natural Gas
Structure and exterior
- Roof:Composition
- Year built:1997
- Building area:4,180 sq. ft.
- Lot area:0.15 Acres
Schools
- High school:Horizon
- Middle school:Century
- Elementary school:Tarver
Utilities
- Water:Public
- Sewer:Public Sewer
Finances and disclosures
- Price:$650,000
- Price per sq. ft.:$155.5
- Tax amount:$4,287 (2024)
New listings near 13340 Saint Paul Street
- New
 $300,000Active2 beds 1 baths980 sq. ft.
$300,000Active2 beds 1 baths980 sq. ft.9769 Croke Drive, Thornton, CO 80260
MLS# 2960983Listed by: LIV SOTHEBY'S INTERNATIONAL REALTY - New
 $129,900Active3 beds 2 baths1,440 sq. ft.
$129,900Active3 beds 2 baths1,440 sq. ft.2100 W 100th Avenue, Thornton, CO 80260
MLS# 5726857Listed by: METRO 21 REAL ESTATE GROUP - New
 $315,000Active2 beds 2 baths1,223 sq. ft.
$315,000Active2 beds 2 baths1,223 sq. ft.3281 E 103rd Place #1402, Thornton, CO 80229
MLS# 3705368Listed by: LIV SOTHEBY'S INTERNATIONAL REALTY - New
 $736,649Active3 beds 3 baths3,384 sq. ft.
$736,649Active3 beds 3 baths3,384 sq. ft.15438 Kearney Street, Brighton, CO 80602
MLS# 4286706Listed by: MB TEAM LASSEN - New
 $775,000Active4 beds 3 baths3,647 sq. ft.
$775,000Active4 beds 3 baths3,647 sq. ft.15394 Ivy Street, Brighton, CO 80602
MLS# 1593567Listed by: MB TEAM LASSEN - Coming SoonOpen Sat, 10:30am to 12:30pm
 $465,000Coming Soon3 beds 2 baths
$465,000Coming Soon3 beds 2 baths9706 Harris Court, Thornton, CO 80229
MLS# 2864971Listed by: KELLER WILLIAMS REALTY DOWNTOWN LLC - Open Sat, 10am to 1pmNew
 $470,000Active4 beds 2 baths2,170 sq. ft.
$470,000Active4 beds 2 baths2,170 sq. ft.12830 Garfield Circle, Thornton, CO 80241
MLS# 5692928Listed by: REAL BROKER, LLC DBA REAL - New
 $750,000Active4 beds 3 baths3,942 sq. ft.
$750,000Active4 beds 3 baths3,942 sq. ft.15384 Ivy Street, Brighton, CO 80602
MLS# 7111703Listed by: MB TEAM LASSEN - Coming Soon
 $685,000Coming Soon4 beds 4 baths
$685,000Coming Soon4 beds 4 baths7980 E 131st Avenue, Thornton, CO 80602
MLS# 5577075Listed by: REAL BROKER, LLC DBA REAL - Open Sat, 11am to 3pmNew
 $550,000Active3 beds 2 baths2,918 sq. ft.
$550,000Active3 beds 2 baths2,918 sq. ft.9573 Cherry Lane, Thornton, CO 80229
MLS# 4587948Listed by: KELLER WILLIAMS PREFERRED REALTY

