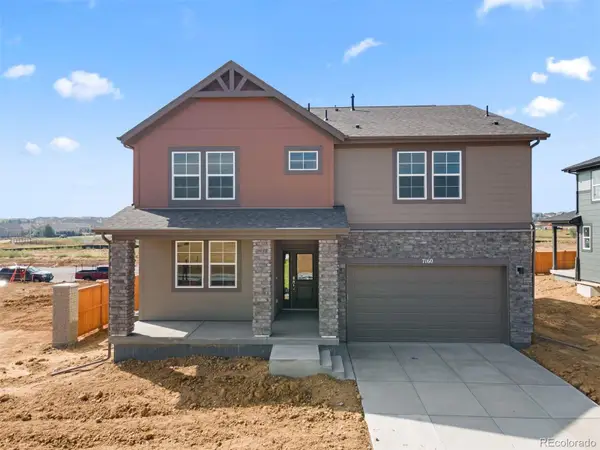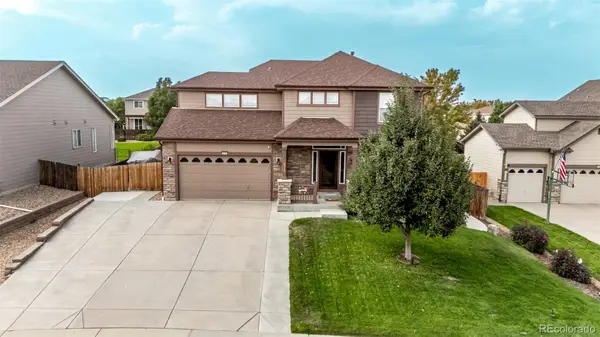13960 Grape Street, Thornton, CO 80602
Local realty services provided by:LUX Real Estate Company ERA Powered
13960 Grape Street,Thornton, CO 80602
$515,000
- 3 Beds
- 2 Baths
- 3,430 sq. ft.
- Single family
- Active
Listed by:sally heldman3034754508
Office:heldman real estate
MLS#:IR1042379
Source:ML
Price summary
- Price:$515,000
- Price per sq. ft.:$150.15
- Monthly HOA dues:$35
About this home
This spacious ranch-style home sits on a generous 0.18-acre lot and offers 3,492 total square feet, with 1,476 square feet on each level-plenty of room to create your dream home or investment opportunity! Perfect for investors, fix-and-flip pros, or visionary buyers ready to roll up their sleeves and add instant sweat equity. The open floor plan, high ceilings, and bay window fill the main level with natural light, creating a bright, airy atmosphere and a seamless flow throughout. Step outside to the large backyard with a flagstone patio-ideal for summer BBQs, gardens, or a play space for kids and pets. The expansive unfinished basement provides endless possibilities for storage or finishing into additional living space to maximize value. Fantastic location near everything: frisbee golf course, dog park, aquatic center, rec center, skate park, and miles of walking and biking trails. Zoned within highly rated Adams 12 schools and centrally located with easy access to I-25, RTD Light Rail, and DIA. If you've been looking for your next project-this is it. Bring your vision and make it your own! Sold AS-IS.
Contact an agent
Home facts
- Year built:2001
- Listing ID #:IR1042379
Rooms and interior
- Bedrooms:3
- Total bathrooms:2
- Full bathrooms:2
- Living area:3,430 sq. ft.
Heating and cooling
- Cooling:Central Air
- Heating:Forced Air
Structure and exterior
- Roof:Composition
- Year built:2001
- Building area:3,430 sq. ft.
- Lot area:0.18 Acres
Schools
- High school:Horizon
- Middle school:Rocky Top
- Elementary school:Silver Creek
Utilities
- Water:Public
- Sewer:Public Sewer
Finances and disclosures
- Price:$515,000
- Price per sq. ft.:$150.15
- Tax amount:$3,719 (2024)
New listings near 13960 Grape Street
- New
 $469,849Active3 beds 3 baths1,420 sq. ft.
$469,849Active3 beds 3 baths1,420 sq. ft.6761 E 148th Drive #1, Thornton, CO 80602
MLS# 2360872Listed by: RE/MAX PROFESSIONALS - Open Sun, 12 to 2pmNew
 $690,000Active4 beds 3 baths3,756 sq. ft.
$690,000Active4 beds 3 baths3,756 sq. ft.14160 Hudson Street, Thornton, CO 80602
MLS# IR1043744Listed by: WK REAL ESTATE - Coming SoonOpen Sat, 10am to 1pm
 $585,000Coming Soon3 beds 3 baths
$585,000Coming Soon3 beds 3 baths13988 Kearney Street, Thornton, CO 80602
MLS# 6043395Listed by: KELLER WILLIAMS REALTY URBAN ELITE - New
 $139,900Active1 beds 1 baths500 sq. ft.
$139,900Active1 beds 1 baths500 sq. ft.8701 Huron Street #9-211, Thornton, CO 80260
MLS# 8811720Listed by: RE/MAX PROFESSIONALS - New
 $485,000Active4 beds 3 baths2,666 sq. ft.
$485,000Active4 beds 3 baths2,666 sq. ft.13186 Fillmore Street, Thornton, CO 80241
MLS# 2946824Listed by: THE CARLTON COMPANY - Coming Soon
 $910,000Coming Soon6 beds 4 baths
$910,000Coming Soon6 beds 4 baths8664 E 132nd Place, Thornton, CO 80602
MLS# IR1043711Listed by: RE/MAX ELEVATE - ERIE - Open Sat, 12 to 2pmNew
 $827,740Active5 beds 4 baths3,601 sq. ft.
$827,740Active5 beds 4 baths3,601 sq. ft.7160 E 152nd Avenue, Brighton, CO 80602
MLS# 4649315Listed by: RE/MAX PROFESSIONALS - New
 $634,900Active4 beds 4 baths2,235 sq. ft.
$634,900Active4 beds 4 baths2,235 sq. ft.6763 Arbor Boulevard E, Thornton, CO 80602
MLS# 3026892Listed by: COLDWELL BANKER REALTY 56 - Coming Soon
 $720,500Coming Soon4 beds 3 baths
$720,500Coming Soon4 beds 3 baths6315 E 127th Place, Thornton, CO 80602
MLS# 5892590Listed by: PAK HOME REALTY - Open Sat, 11am to 1pmNew
 $460,000Active2 beds 2 baths1,137 sq. ft.
$460,000Active2 beds 2 baths1,137 sq. ft.5204 E 119th Way, Thornton, CO 80233
MLS# 8946608Listed by: KHAYA REAL ESTATE LLC
