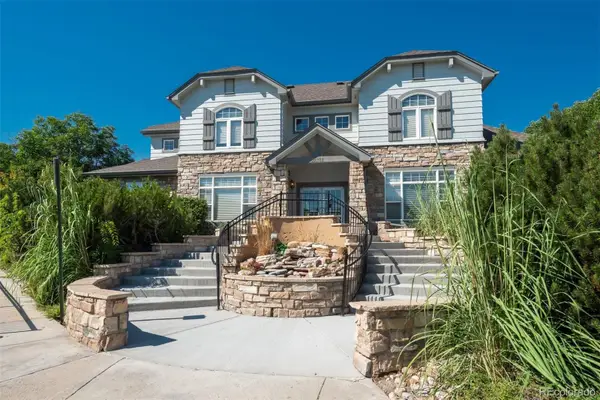1550 Eppinger Boulevard, Thornton, CO 80229
Local realty services provided by:RONIN Real Estate Professionals ERA Powered



1550 Eppinger Boulevard,Thornton, CO 80229
$414,900
- 3 Beds
- 2 Baths
- 1,176 sq. ft.
- Single family
- Active
Listed by:cassandra pelleyklpelley@gmail.com,719-688-2784
Office:hollermeier realty
MLS#:4849547
Source:ML
Price summary
- Price:$414,900
- Price per sq. ft.:$352.81
About this home
Welcome home to this beautifully remodeled gem, full of charm and modern touches throughout. The kitchen shines with crisp white shaker maple cabinets featuring soft-close doors and drawers, granite slab countertops, stainless steel appliances, and easy-care luxury vinyl plank flooring. The open layout connects the kitchen, dining, and living areas for a bright and functional main living space. A spacious laundry/mudroom adds extra versatility—perfect for a home office, craft area, or additional storage. With three bedrooms and two remodeled bathrooms, including a private en-suite in the primary bedroom, there’s room for everyone to spread out comfortably. Enjoy the outdoors in the large, private backyard with a patio for entertaining, a greenhouse for year-round gardening, and plenty of space to roam. A detached garage and long driveway provide plenty of parking and flexibility for daily living. Ideally located with quick access to 84th, I-25, I-76, and shopping and dining in Thornton, Westminster, and Broomfield. With stylish updates and a sunny, welcoming feel throughout, this home is truly move-in ready—just waiting for its next owner!
Contact an agent
Home facts
- Year built:1954
- Listing Id #:4849547
Rooms and interior
- Bedrooms:3
- Total bathrooms:2
- Full bathrooms:1
- Living area:1,176 sq. ft.
Heating and cooling
- Heating:Forced Air
Structure and exterior
- Roof:Composition
- Year built:1954
- Building area:1,176 sq. ft.
- Lot area:0.15 Acres
Schools
- High school:Mapleton Expedition
- Middle school:Mapleton Expedition
- Elementary school:Trailside Academy
Utilities
- Sewer:Public Sewer
Finances and disclosures
- Price:$414,900
- Price per sq. ft.:$352.81
- Tax amount:$2,444 (2024)
New listings near 1550 Eppinger Boulevard
- New
 $300,000Active2 beds 1 baths980 sq. ft.
$300,000Active2 beds 1 baths980 sq. ft.9769 Croke Drive, Thornton, CO 80260
MLS# 2960983Listed by: LIV SOTHEBY'S INTERNATIONAL REALTY - New
 $129,900Active3 beds 2 baths1,440 sq. ft.
$129,900Active3 beds 2 baths1,440 sq. ft.2100 W 100th Avenue, Thornton, CO 80260
MLS# 5726857Listed by: METRO 21 REAL ESTATE GROUP - New
 $315,000Active2 beds 2 baths1,223 sq. ft.
$315,000Active2 beds 2 baths1,223 sq. ft.3281 E 103rd Place #1402, Thornton, CO 80229
MLS# 3705368Listed by: LIV SOTHEBY'S INTERNATIONAL REALTY - New
 $736,649Active3 beds 3 baths3,384 sq. ft.
$736,649Active3 beds 3 baths3,384 sq. ft.15438 Kearney Street, Brighton, CO 80602
MLS# 4286706Listed by: MB TEAM LASSEN - New
 $775,000Active4 beds 3 baths3,647 sq. ft.
$775,000Active4 beds 3 baths3,647 sq. ft.15394 Ivy Street, Brighton, CO 80602
MLS# 1593567Listed by: MB TEAM LASSEN - Coming SoonOpen Sat, 10:30am to 12:30pm
 $465,000Coming Soon3 beds 2 baths
$465,000Coming Soon3 beds 2 baths9706 Harris Court, Thornton, CO 80229
MLS# 2864971Listed by: KELLER WILLIAMS REALTY DOWNTOWN LLC - Open Sat, 10am to 1pmNew
 $470,000Active4 beds 2 baths2,170 sq. ft.
$470,000Active4 beds 2 baths2,170 sq. ft.12830 Garfield Circle, Thornton, CO 80241
MLS# 5692928Listed by: REAL BROKER, LLC DBA REAL - New
 $750,000Active4 beds 3 baths3,942 sq. ft.
$750,000Active4 beds 3 baths3,942 sq. ft.15384 Ivy Street, Brighton, CO 80602
MLS# 7111703Listed by: MB TEAM LASSEN - Coming Soon
 $685,000Coming Soon4 beds 4 baths
$685,000Coming Soon4 beds 4 baths7980 E 131st Avenue, Thornton, CO 80602
MLS# 5577075Listed by: REAL BROKER, LLC DBA REAL - Open Sat, 11am to 3pmNew
 $550,000Active3 beds 2 baths2,918 sq. ft.
$550,000Active3 beds 2 baths2,918 sq. ft.9573 Cherry Lane, Thornton, CO 80229
MLS# 4587948Listed by: KELLER WILLIAMS PREFERRED REALTY

