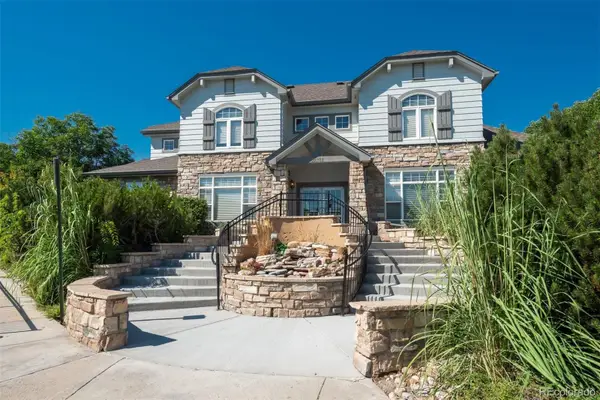16188 Elizabeth Street, Thornton, CO 80602
Local realty services provided by:LUX Denver ERA Powered



Listed by:lisa couchlisamcouch@msn.com,303-809-7259
Office:re/max momentum
MLS#:5798053
Source:ML
Price summary
- Price:$749,950
- Price per sq. ft.:$194.09
- Monthly HOA dues:$47
About this home
Where community charm meets everyday luxury—this beautifully positioned corner-lot home directly faces Orchard Farms’ flagship park and boasts a hard-to-find 4-car garage. Enjoy serene mountain views from the front porch and unwind in your private backyard oasis, complete with enhanced landscaping, mature trees, and a relaxing hot tub that stays. Step inside to discover elegant new wide-plank LVP flooring throughout, a main floor study/flex space with French doors, and a spacious great room featuring a gas fireplace with stacked stone surround. The open-concept kitchen is a chef’s dream with upgraded cabinetry, statement island, custom tile backsplash, stainless steel appliances (all included), and a large walk-in pantry. The functional layout also includes a handy pocket office/mudroom off the garage. Upstairs, retreat to a luxurious primary suite with a tray ceiling, 5-piece en suite bath, and walk-in closet with new custom built-ins. Three additional bedrooms offer private bath access via en suite or Jack & Jill setups. Convenient upper level laundry room—complete with washer, dryer, & storage. Enjoy Colorado outdoor living with an extended covered Trex deck, 6-ft privacy fence, and full concrete walkway from front to back. Mechanical systems- dual HVAC zones, and solar panels round out this exceptional home. Located just minutes from I-25, E-470, 2o minutes to DIA, plus enjoy nearby Costco, Topgolf, the new Postino, Chicken N Pickle, and Orchard Town Center—plus access to community parks, tennis courts, and vibrant neighborhood events—this is Colorado living at its absolute best!
Contact an agent
Home facts
- Year built:2017
- Listing Id #:5798053
Rooms and interior
- Bedrooms:4
- Total bathrooms:4
- Full bathrooms:3
- Half bathrooms:1
- Living area:3,864 sq. ft.
Heating and cooling
- Cooling:Central Air
- Heating:Forced Air
Structure and exterior
- Roof:Composition
- Year built:2017
- Building area:3,864 sq. ft.
- Lot area:0.18 Acres
Schools
- High school:Riverdale Ridge
- Middle school:Roger Quist
- Elementary school:West Ridge
Utilities
- Water:Public
- Sewer:Public Sewer
Finances and disclosures
- Price:$749,950
- Price per sq. ft.:$194.09
- Tax amount:$6,933 (2024)
New listings near 16188 Elizabeth Street
- New
 $300,000Active2 beds 1 baths980 sq. ft.
$300,000Active2 beds 1 baths980 sq. ft.9769 Croke Drive, Thornton, CO 80260
MLS# 2960983Listed by: LIV SOTHEBY'S INTERNATIONAL REALTY - New
 $129,900Active3 beds 2 baths1,440 sq. ft.
$129,900Active3 beds 2 baths1,440 sq. ft.2100 W 100th Avenue, Thornton, CO 80260
MLS# 5726857Listed by: METRO 21 REAL ESTATE GROUP - New
 $315,000Active2 beds 2 baths1,223 sq. ft.
$315,000Active2 beds 2 baths1,223 sq. ft.3281 E 103rd Place #1402, Thornton, CO 80229
MLS# 3705368Listed by: LIV SOTHEBY'S INTERNATIONAL REALTY - New
 $736,649Active3 beds 3 baths3,384 sq. ft.
$736,649Active3 beds 3 baths3,384 sq. ft.15438 Kearney Street, Brighton, CO 80602
MLS# 4286706Listed by: MB TEAM LASSEN - New
 $775,000Active4 beds 3 baths3,647 sq. ft.
$775,000Active4 beds 3 baths3,647 sq. ft.15394 Ivy Street, Brighton, CO 80602
MLS# 1593567Listed by: MB TEAM LASSEN - Coming SoonOpen Sat, 10:30am to 12:30pm
 $465,000Coming Soon3 beds 2 baths
$465,000Coming Soon3 beds 2 baths9706 Harris Court, Thornton, CO 80229
MLS# 2864971Listed by: KELLER WILLIAMS REALTY DOWNTOWN LLC - Open Sat, 10am to 1pmNew
 $470,000Active4 beds 2 baths2,170 sq. ft.
$470,000Active4 beds 2 baths2,170 sq. ft.12830 Garfield Circle, Thornton, CO 80241
MLS# 5692928Listed by: REAL BROKER, LLC DBA REAL - New
 $750,000Active4 beds 3 baths3,942 sq. ft.
$750,000Active4 beds 3 baths3,942 sq. ft.15384 Ivy Street, Brighton, CO 80602
MLS# 7111703Listed by: MB TEAM LASSEN - Coming Soon
 $685,000Coming Soon4 beds 4 baths
$685,000Coming Soon4 beds 4 baths7980 E 131st Avenue, Thornton, CO 80602
MLS# 5577075Listed by: REAL BROKER, LLC DBA REAL - Open Sat, 11am to 3pmNew
 $550,000Active3 beds 2 baths2,918 sq. ft.
$550,000Active3 beds 2 baths2,918 sq. ft.9573 Cherry Lane, Thornton, CO 80229
MLS# 4587948Listed by: KELLER WILLIAMS PREFERRED REALTY

