4941 E 144th Drive, Thornton, CO 80602
Local realty services provided by:RONIN Real Estate Professionals ERA Powered
Listed by:eric oblanderericoblander@gmail.com
Office:orchard brokerage llc.
MLS#:7749768
Source:ML
Price summary
- Price:$725,000
- Price per sq. ft.:$178.75
- Monthly HOA dues:$72
About this home
Welcome to your luxurious, contemporary and spacious Lennar home nestled on a corner lot in the peaceful Willow Bend neighborhood of Thornton. This meticulously maintained property offers a blend of modern elegance and functional design, providing the perfect backdrop for your family's next chapter. The energy producing solar panels the home was built with are fully paid off, so your family can benefit from the resulting energy savings immediately!
Step inside to discover an open-concept main floor, where a gas fireplace creates a cozy ambiance for gatherings. The gourmet kitchen features a large island, granite countertops, and modern appliances, all perfect for entertaining guests.
Experience true peace of mind with a robust smart home centralized system, including a Ring doorbell that lets you see and speak to visitors from anywhere. You'll enjoy seamless connectivity throughout the house thanks to router signal boosters, ensuring a strong Wi-Fi signal for all your devices, and the smart garage door can be controlled remotely, giving you easy access and added security.
Upstairs, the expansive master suite includes a private, spa-like bathroom and two generous walk-in closets. There are four of the five bedrooms upstairs, with a main floor bedroom/office ready to roll as well. This home keeps on giving with a large versatile unfinished basement, adding potential bathrooms or bedrooms to be added depending on what your family needs are.
Outside, enjoy the beautifully landscaped backyard from the comfort of your covered patio. As a resident of Willow Bend, you'll have access to fantastic community amenities, including a playground, basketball court, and scenic trails. This ideal location also puts you just a short drive from excellent shopping and dining at The Orchard Town Center and Denver Premium Outlets. Enjoy the ease of access to I-25 and E-470, making commutes to Denver, Boulder, and DIA a breeze. Come see if this house is your next home!
Contact an agent
Home facts
- Year built:2020
- Listing ID #:7749768
Rooms and interior
- Bedrooms:5
- Total bathrooms:4
- Full bathrooms:3
- Living area:4,056 sq. ft.
Heating and cooling
- Cooling:Central Air
- Heating:Forced Air, Natural Gas, Passive Solar
Structure and exterior
- Roof:Composition
- Year built:2020
- Building area:4,056 sq. ft.
- Lot area:0.19 Acres
Schools
- High school:Riverdale Ridge
- Middle school:Roger Quist
- Elementary school:West Ridge
Utilities
- Sewer:Public Sewer
Finances and disclosures
- Price:$725,000
- Price per sq. ft.:$178.75
- Tax amount:$8,175 (2024)
New listings near 4941 E 144th Drive
- New
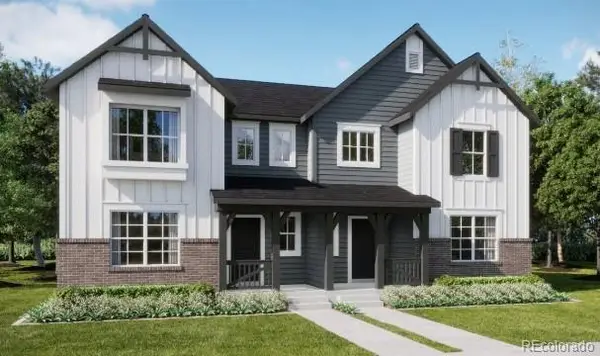 $499,900Active4 beds 3 baths1,867 sq. ft.
$499,900Active4 beds 3 baths1,867 sq. ft.2863 E 153rd Avenue, Thornton, CO 80602
MLS# 3640416Listed by: COLDWELL BANKER REALTY 56 - New
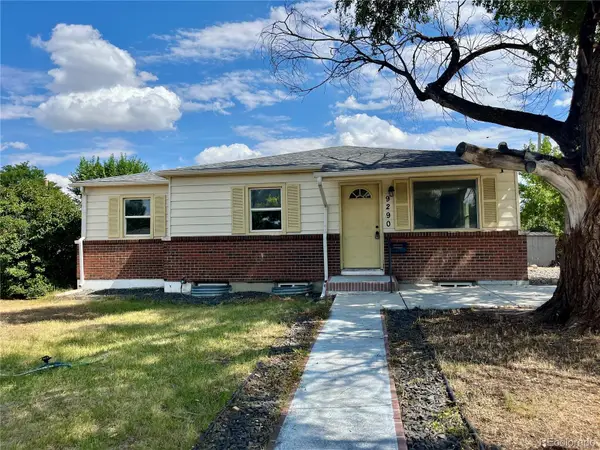 $420,000Active4 beds 2 baths2,028 sq. ft.
$420,000Active4 beds 2 baths2,028 sq. ft.9290 Palo Verde Street, Thornton, CO 80229
MLS# 4676217Listed by: HOMESMART - Coming Soon
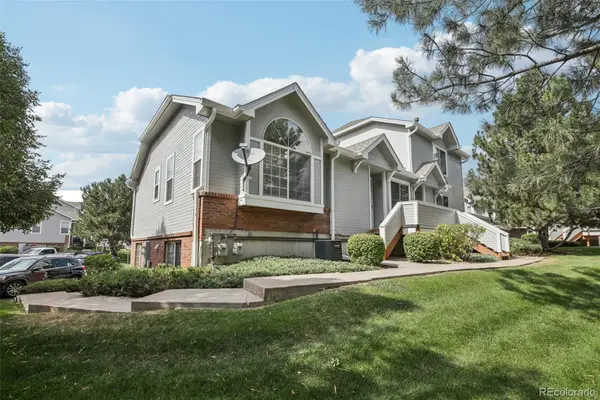 $350,000Coming Soon2 beds 2 baths
$350,000Coming Soon2 beds 2 baths4060 E 119th Place #A, Thornton, CO 80233
MLS# 5431186Listed by: RE/MAX ALLIANCE - New
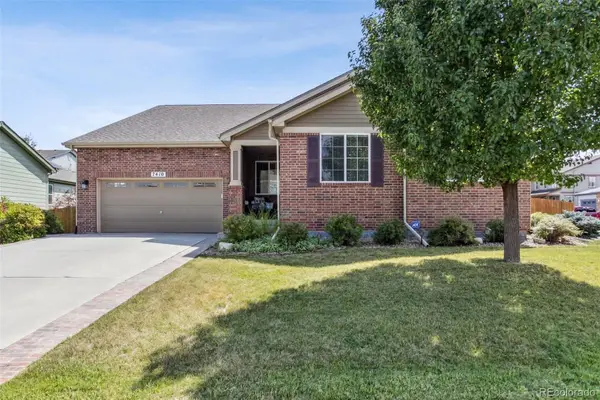 $650,000Active3 beds 3 baths3,774 sq. ft.
$650,000Active3 beds 3 baths3,774 sq. ft.7410 E 123rd Avenue, Thornton, CO 80602
MLS# 5748150Listed by: ORCHARD BROKERAGE LLC - New
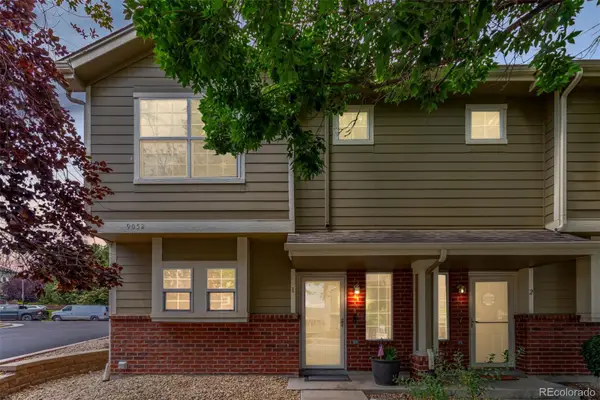 $360,000Active2 beds 3 baths1,248 sq. ft.
$360,000Active2 beds 3 baths1,248 sq. ft.9052 Gale Boulevard #1, Thornton, CO 80260
MLS# 8501364Listed by: REAL BROKER, LLC DBA REAL - New
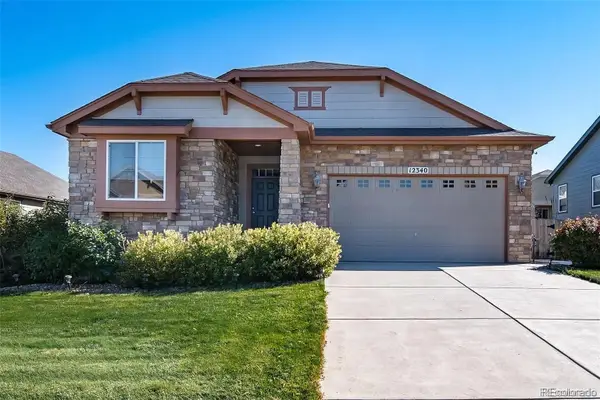 $578,000Active2 beds 3 baths1,605 sq. ft.
$578,000Active2 beds 3 baths1,605 sq. ft.12340 Syracuse Street, Thornton, CO 80602
MLS# 3550084Listed by: WHAT'S NEXT-REALTY - New
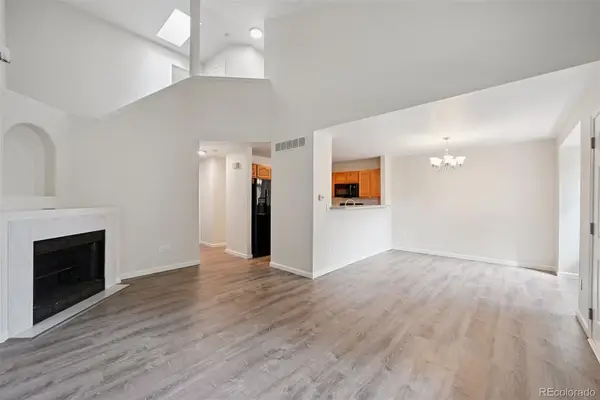 $370,000Active2 beds 3 baths1,677 sq. ft.
$370,000Active2 beds 3 baths1,677 sq. ft.1804 W 101st Avenue, Thornton, CO 80260
MLS# 3427243Listed by: COLORADO CLOCKWORK REALTY, INC. - New
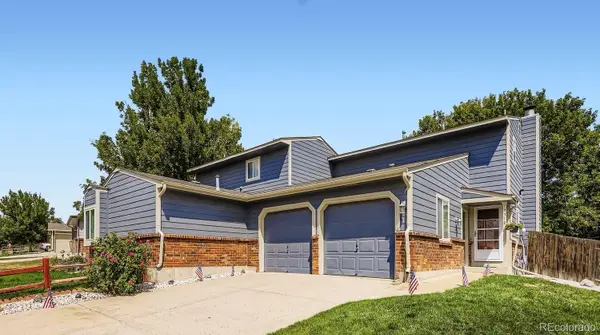 $330,000Active2 beds 2 baths990 sq. ft.
$330,000Active2 beds 2 baths990 sq. ft.12512 Fairfax Street, Thornton, CO 80241
MLS# 9974232Listed by: THRIVE REAL ESTATE GROUP - New
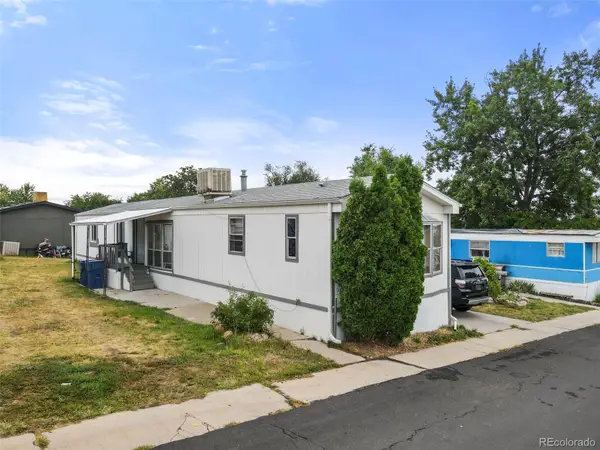 $90,000Active-- beds -- baths1,216 sq. ft.
$90,000Active-- beds -- baths1,216 sq. ft.2100 W 100th Avenue, Thornton, CO 80260
MLS# 7414067Listed by: MEGASTAR REALTY
