4060 E 119th Place #A, Thornton, CO 80233
Local realty services provided by:RONIN Real Estate Professionals ERA Powered
Listed by:meta homes teamteam@metahomesco.com,720-780-7256
Office:re/max alliance
MLS#:5431186
Source:ML
Price summary
- Price:$350,000
- Monthly HOA dues:$285
About this home
Freshly updated and move-in ready, this Thornton townhome has all the hard work done for you. The interior and exterior have brand-new paint, the carpet is all new, and fixtures have been updated throughout. It feels clean, bright, and comfortable from the moment you walk in.
The main level features vaulted ceilings, a cozy gas fireplace, and plenty of natural light. The living and dining areas connect easily to the kitchen, which comes with stainless appliances, warm wood cabinets, and good counter space.
Upstairs you’ll find two large bedrooms, including a vaulted primary suite with an oversized arched window and its own full bath. The second bedroom works well for guests, an office, or hobbies. Both bathrooms have been refreshed and are ready to go.
Extras include an attached two-car garage, unfinished basement ready for your additions, updated lighting, and a private balcony. The exterior paint is new too, so you’ll have peace of mind and great curb appeal.
Located in a quiet community near shopping, dining, parks, and trails, with quick highway access to Denver, Boulder, and DIA. A solid, clean home where you can move right in and enjoy.
Contact an agent
Home facts
- Year built:1998
- Listing ID #:5431186
Rooms and interior
- Bedrooms:2
- Total bathrooms:2
- Full bathrooms:2
Heating and cooling
- Cooling:Central Air
- Heating:Forced Air
Structure and exterior
- Roof:Composition
- Year built:1998
Schools
- High school:Mountain Range
- Middle school:Shadow Ridge
- Elementary school:Cherry Drive
Utilities
- Water:Public
- Sewer:Public Sewer
Finances and disclosures
- Price:$350,000
- Tax amount:$1,604 (2024)
New listings near 4060 E 119th Place #A
- New
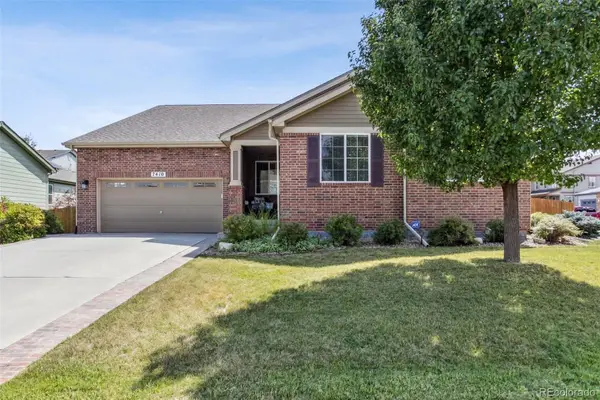 $650,000Active3 beds 3 baths3,774 sq. ft.
$650,000Active3 beds 3 baths3,774 sq. ft.7410 E 123rd Avenue, Thornton, CO 80602
MLS# 5748150Listed by: ORCHARD BROKERAGE LLC - New
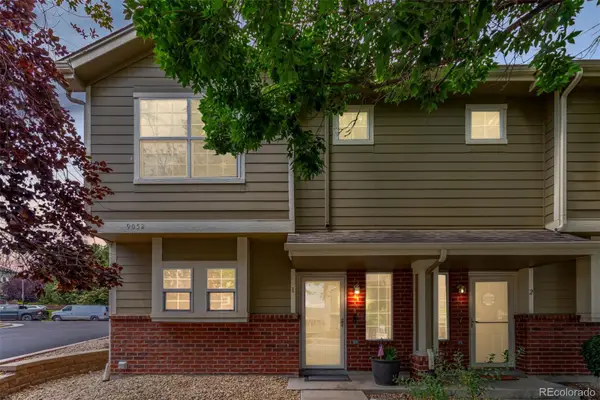 $360,000Active2 beds 3 baths1,248 sq. ft.
$360,000Active2 beds 3 baths1,248 sq. ft.9052 Gale Boulevard #1, Thornton, CO 80260
MLS# 8501364Listed by: REAL BROKER, LLC DBA REAL - New
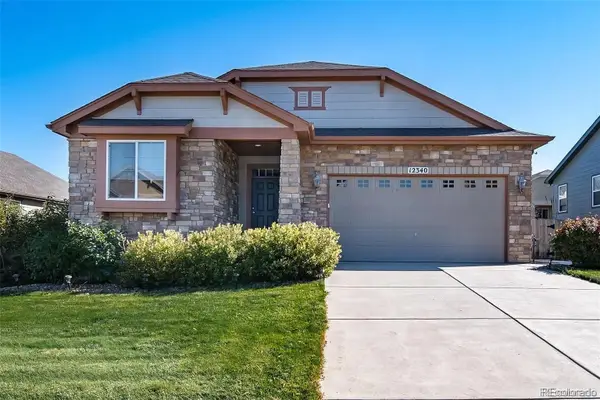 $578,000Active2 beds 3 baths1,605 sq. ft.
$578,000Active2 beds 3 baths1,605 sq. ft.12340 Syracuse Street, Thornton, CO 80602
MLS# 3550084Listed by: WHAT'S NEXT-REALTY - Coming Soon
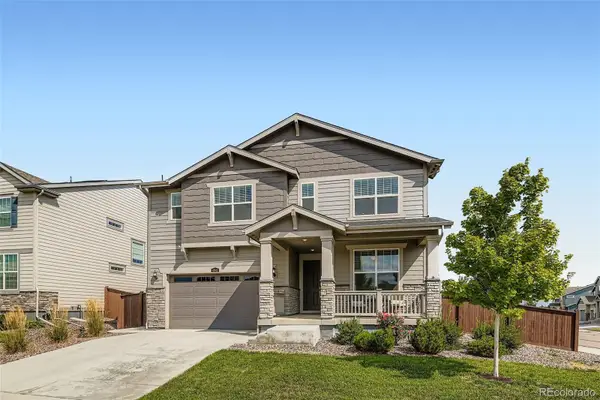 $725,000Coming Soon5 beds 4 baths
$725,000Coming Soon5 beds 4 baths4941 E 144th Drive, Thornton, CO 80602
MLS# 7749768Listed by: ORCHARD BROKERAGE LLC - New
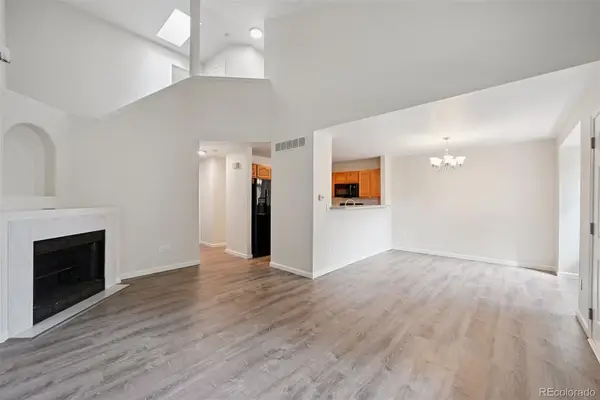 $370,000Active2 beds 3 baths1,677 sq. ft.
$370,000Active2 beds 3 baths1,677 sq. ft.1804 W 101st Avenue, Thornton, CO 80260
MLS# 3427243Listed by: COLORADO CLOCKWORK REALTY, INC. - New
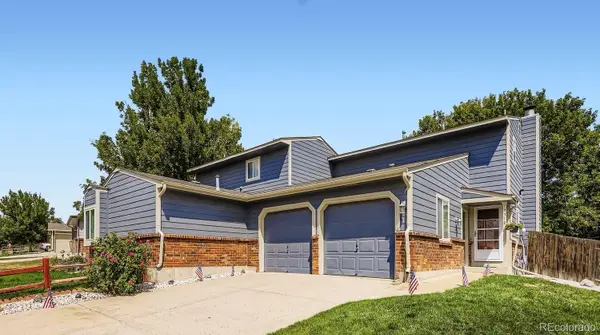 $330,000Active2 beds 2 baths990 sq. ft.
$330,000Active2 beds 2 baths990 sq. ft.12512 Fairfax Street, Thornton, CO 80241
MLS# 9974232Listed by: THRIVE REAL ESTATE GROUP - New
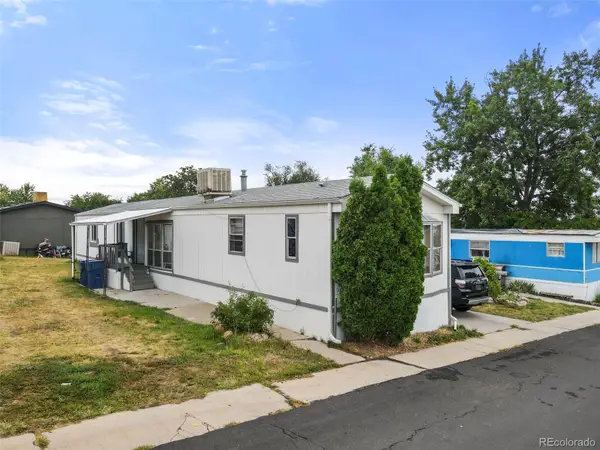 $90,000Active-- beds -- baths1,216 sq. ft.
$90,000Active-- beds -- baths1,216 sq. ft.2100 W 100th Avenue, Thornton, CO 80260
MLS# 7414067Listed by: MEGASTAR REALTY - Coming Soon
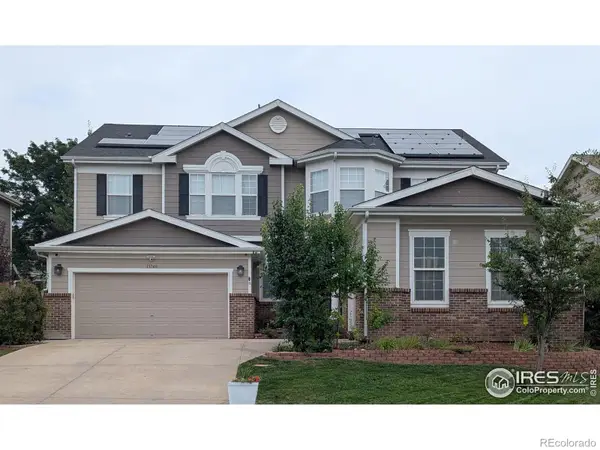 $799,000Coming Soon6 beds 4 baths
$799,000Coming Soon6 beds 4 baths13740 Kearney Street, Thornton, CO 80602
MLS# IR1042444Listed by: LOKATION REAL ESTATE - New
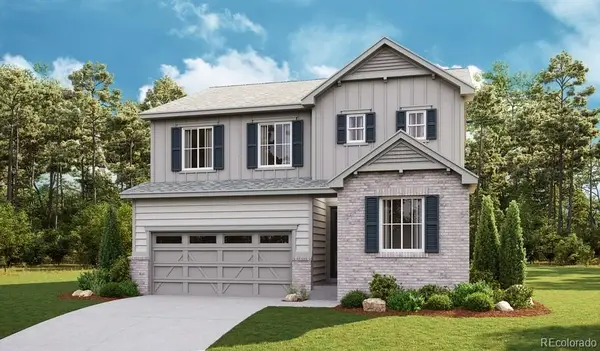 $662,950Active4 beds 3 baths2,427 sq. ft.
$662,950Active4 beds 3 baths2,427 sq. ft.7097 E 126th Place, Thornton, CO 80602
MLS# 8892275Listed by: RICHMOND REALTY INC
