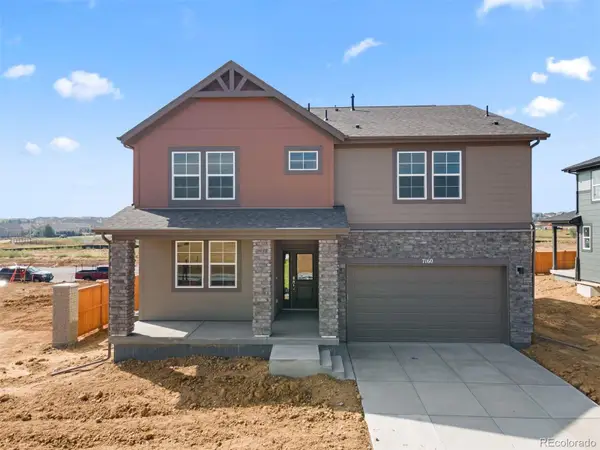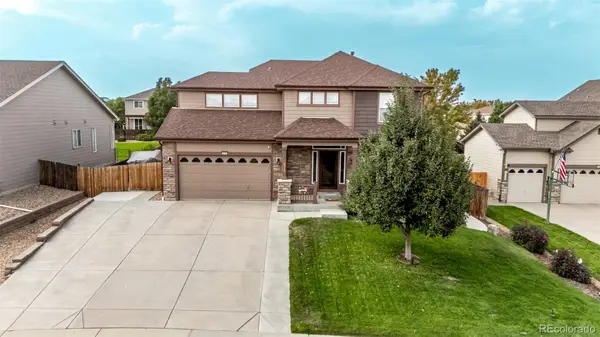1923 W 101st Avenue, Thornton, CO 80260
Local realty services provided by:ERA Shields Real Estate
Listed by:ryan ganttgantt4homes@gmail.com,970-218-6074
Office:farmhouse realty
MLS#:8684949
Source:ML
Price summary
- Price:$304,900
- Price per sq. ft.:$231.69
- Monthly HOA dues:$550
About this home
Welcome home to this beautifully updated ranch end unit in Thornton’s desirable Parkside community! This rare 3-bedroom, 2-bathroom townhome offers a spacious living room with a cozy wood-burning fireplace, a bright dining area, and a kitchen complete with custom cabinets, built-in drawers, and pantry space. The primary suite features a private ensuite, while two additional bedrooms and a bathroom with a safe-step walk-in tub/shower combo add flexibility. Notable highlights include a Maytag washer and dryer, vinyl flooring in the main living areas with carpet in the bedrooms, oversized windows that fill the home with natural light, and an oversized fenced front patio perfect for relaxing or grilling. The two-car attached garage provides convenience, with additional guest parking available near the clubhouse. Enjoy the ease of single-level living with no stairs, along with fantastic HOA amenities — clubhouse, pool, tennis courts, water, sewer, trash, snow removal, and exterior maintenance — all included. Ideally located near Highridge Court Park, shopping, dining, and with quick access to I-25 and US-36, this inviting home combines comfort, convenience, and exceptional value in a prime location.
Contact an agent
Home facts
- Year built:1973
- Listing ID #:8684949
Rooms and interior
- Bedrooms:3
- Total bathrooms:2
- Living area:1,316 sq. ft.
Heating and cooling
- Cooling:Central Air
- Heating:Forced Air
Structure and exterior
- Roof:Membrane
- Year built:1973
- Building area:1,316 sq. ft.
Schools
- High school:Northglenn
- Middle school:Silver Hills
- Elementary school:Hillcrest
Utilities
- Water:Public
- Sewer:Public Sewer
Finances and disclosures
- Price:$304,900
- Price per sq. ft.:$231.69
- Tax amount:$2,240 (2024)
New listings near 1923 W 101st Avenue
- New
 $469,849Active3 beds 3 baths1,420 sq. ft.
$469,849Active3 beds 3 baths1,420 sq. ft.6761 E 148th Drive #1, Thornton, CO 80602
MLS# 2360872Listed by: RE/MAX PROFESSIONALS - Open Sun, 12 to 2pmNew
 $690,000Active4 beds 3 baths3,756 sq. ft.
$690,000Active4 beds 3 baths3,756 sq. ft.14160 Hudson Street, Thornton, CO 80602
MLS# 3483342Listed by: WK REAL ESTATE - Coming SoonOpen Sat, 10am to 1pm
 $585,000Coming Soon3 beds 3 baths
$585,000Coming Soon3 beds 3 baths13988 Kearney Street, Thornton, CO 80602
MLS# 6043395Listed by: KELLER WILLIAMS REALTY URBAN ELITE - New
 $139,900Active1 beds 1 baths500 sq. ft.
$139,900Active1 beds 1 baths500 sq. ft.8701 Huron Street #9-211, Thornton, CO 80260
MLS# 8811720Listed by: RE/MAX PROFESSIONALS - New
 $485,000Active4 beds 3 baths2,666 sq. ft.
$485,000Active4 beds 3 baths2,666 sq. ft.13186 Fillmore Street, Thornton, CO 80241
MLS# 2946824Listed by: THE CARLTON COMPANY - Coming Soon
 $910,000Coming Soon6 beds 4 baths
$910,000Coming Soon6 beds 4 baths8664 E 132nd Place, Thornton, CO 80602
MLS# IR1043711Listed by: RE/MAX ELEVATE - ERIE - Open Sat, 12 to 2pmNew
 $827,740Active5 beds 4 baths3,601 sq. ft.
$827,740Active5 beds 4 baths3,601 sq. ft.7160 E 152nd Avenue, Brighton, CO 80602
MLS# 4649315Listed by: RE/MAX PROFESSIONALS - New
 $634,900Active4 beds 4 baths2,235 sq. ft.
$634,900Active4 beds 4 baths2,235 sq. ft.6763 Arbor Boulevard E, Thornton, CO 80602
MLS# 3026892Listed by: COLDWELL BANKER REALTY 56 - Coming Soon
 $720,500Coming Soon4 beds 3 baths
$720,500Coming Soon4 beds 3 baths6315 E 127th Place, Thornton, CO 80602
MLS# 5892590Listed by: PAK HOME REALTY - Open Sat, 11am to 1pmNew
 $460,000Active2 beds 2 baths1,137 sq. ft.
$460,000Active2 beds 2 baths1,137 sq. ft.5204 E 119th Way, Thornton, CO 80233
MLS# 8946608Listed by: KHAYA REAL ESTATE LLC
