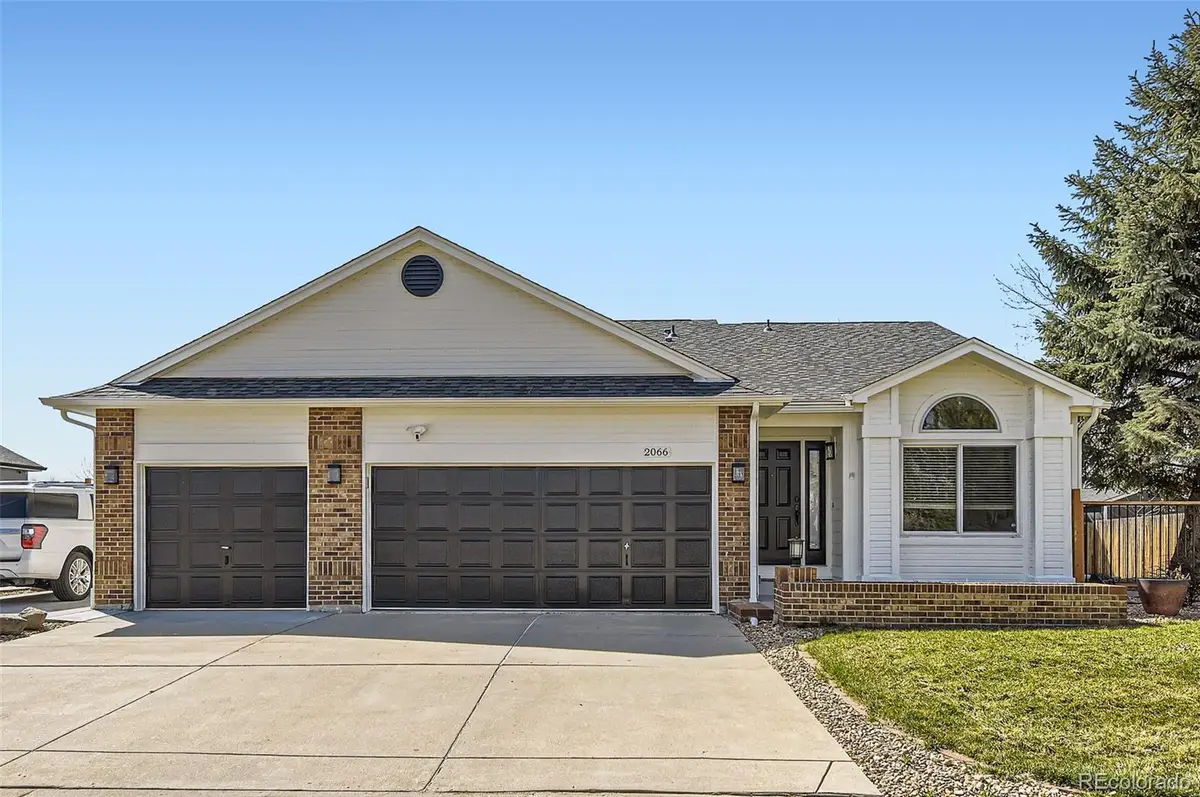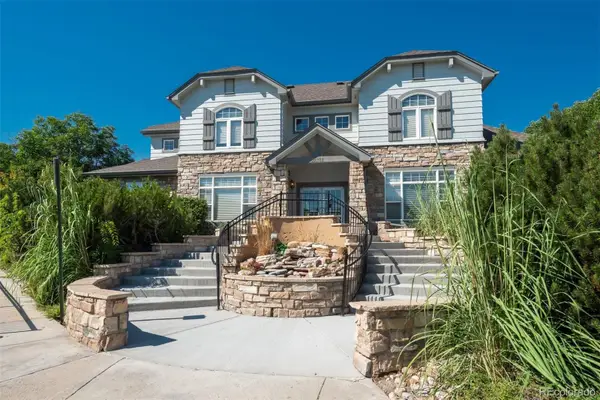2066 E 129th Avenue, Thornton, CO 80241
Local realty services provided by:ERA Shields Real Estate



Listed by:alexander abeytaalex.abeyta@alexabeyta.com,303-910-6836
Office:berkshire hathaway homeservices colorado real estate, llc. erie
MLS#:2359920
Source:ML
Price summary
- Price:$775,000
- Price per sq. ft.:$227.14
About this home
Imagine your new life in this exceptional 5-bedroom (bedroom 5 offers versatile use as an office), 3-full bath home nestled on a spacious 1/4 acre in Thornton. Prepare to be wowed by the extensive renovations and upgrades throughout, including a gorgeous kitchen with Quartz countertops and a striking Quartzite island. This home offers the perfect blend of elegance and functionality with a formal living room, dining room, breakfast nook, family room, and a fantastic lounge area complete with a wet bar. The fully finished basement expands your living space, while the main floor showcases beautiful solid oak flooring. Outside, you'll find a 3-car garage, coveted 100' RV/side parking, a 50'x16' concrete patio ideal for entertaining, and a convenient 10'x12' shed. Enjoy the tranquility of mature trees (including three 30-year pines and a Greenspire Linden) in your backyard sanctuary. Benefit from a brand-new roof and gutters, a freshly painted exterior, and the freedom of no HOA with low taxes. This is more than just a house; it's a lifestyle waiting to be embraced.
Contact an agent
Home facts
- Year built:1994
- Listing Id #:2359920
Rooms and interior
- Bedrooms:4
- Total bathrooms:3
- Full bathrooms:3
- Living area:3,412 sq. ft.
Heating and cooling
- Cooling:Central Air
- Heating:Forced Air, Natural Gas
Structure and exterior
- Roof:Composition
- Year built:1994
- Building area:3,412 sq. ft.
- Lot area:0.25 Acres
Schools
- High school:Mountain Range
- Middle school:Century
- Elementary school:Hunters Glen
Utilities
- Water:Public
- Sewer:Public Sewer
Finances and disclosures
- Price:$775,000
- Price per sq. ft.:$227.14
- Tax amount:$4,664 (2024)
New listings near 2066 E 129th Avenue
- New
 $300,000Active2 beds 1 baths980 sq. ft.
$300,000Active2 beds 1 baths980 sq. ft.9769 Croke Drive, Thornton, CO 80260
MLS# 2960983Listed by: LIV SOTHEBY'S INTERNATIONAL REALTY - New
 $129,900Active3 beds 2 baths1,440 sq. ft.
$129,900Active3 beds 2 baths1,440 sq. ft.2100 W 100th Avenue, Thornton, CO 80260
MLS# 5726857Listed by: METRO 21 REAL ESTATE GROUP - New
 $315,000Active2 beds 2 baths1,223 sq. ft.
$315,000Active2 beds 2 baths1,223 sq. ft.3281 E 103rd Place #1402, Thornton, CO 80229
MLS# 3705368Listed by: LIV SOTHEBY'S INTERNATIONAL REALTY - New
 $736,649Active3 beds 3 baths3,384 sq. ft.
$736,649Active3 beds 3 baths3,384 sq. ft.15438 Kearney Street, Brighton, CO 80602
MLS# 4286706Listed by: MB TEAM LASSEN - New
 $775,000Active4 beds 3 baths3,647 sq. ft.
$775,000Active4 beds 3 baths3,647 sq. ft.15394 Ivy Street, Brighton, CO 80602
MLS# 1593567Listed by: MB TEAM LASSEN - Coming SoonOpen Sat, 10:30am to 12:30pm
 $465,000Coming Soon3 beds 2 baths
$465,000Coming Soon3 beds 2 baths9706 Harris Court, Thornton, CO 80229
MLS# 2864971Listed by: KELLER WILLIAMS REALTY DOWNTOWN LLC - Open Sat, 10am to 1pmNew
 $470,000Active4 beds 2 baths2,170 sq. ft.
$470,000Active4 beds 2 baths2,170 sq. ft.12830 Garfield Circle, Thornton, CO 80241
MLS# 5692928Listed by: REAL BROKER, LLC DBA REAL - New
 $750,000Active4 beds 3 baths3,942 sq. ft.
$750,000Active4 beds 3 baths3,942 sq. ft.15384 Ivy Street, Brighton, CO 80602
MLS# 7111703Listed by: MB TEAM LASSEN - Coming Soon
 $685,000Coming Soon4 beds 4 baths
$685,000Coming Soon4 beds 4 baths7980 E 131st Avenue, Thornton, CO 80602
MLS# 5577075Listed by: REAL BROKER, LLC DBA REAL - Open Sat, 11am to 3pmNew
 $550,000Active3 beds 2 baths2,918 sq. ft.
$550,000Active3 beds 2 baths2,918 sq. ft.9573 Cherry Lane, Thornton, CO 80229
MLS# 4587948Listed by: KELLER WILLIAMS PREFERRED REALTY

