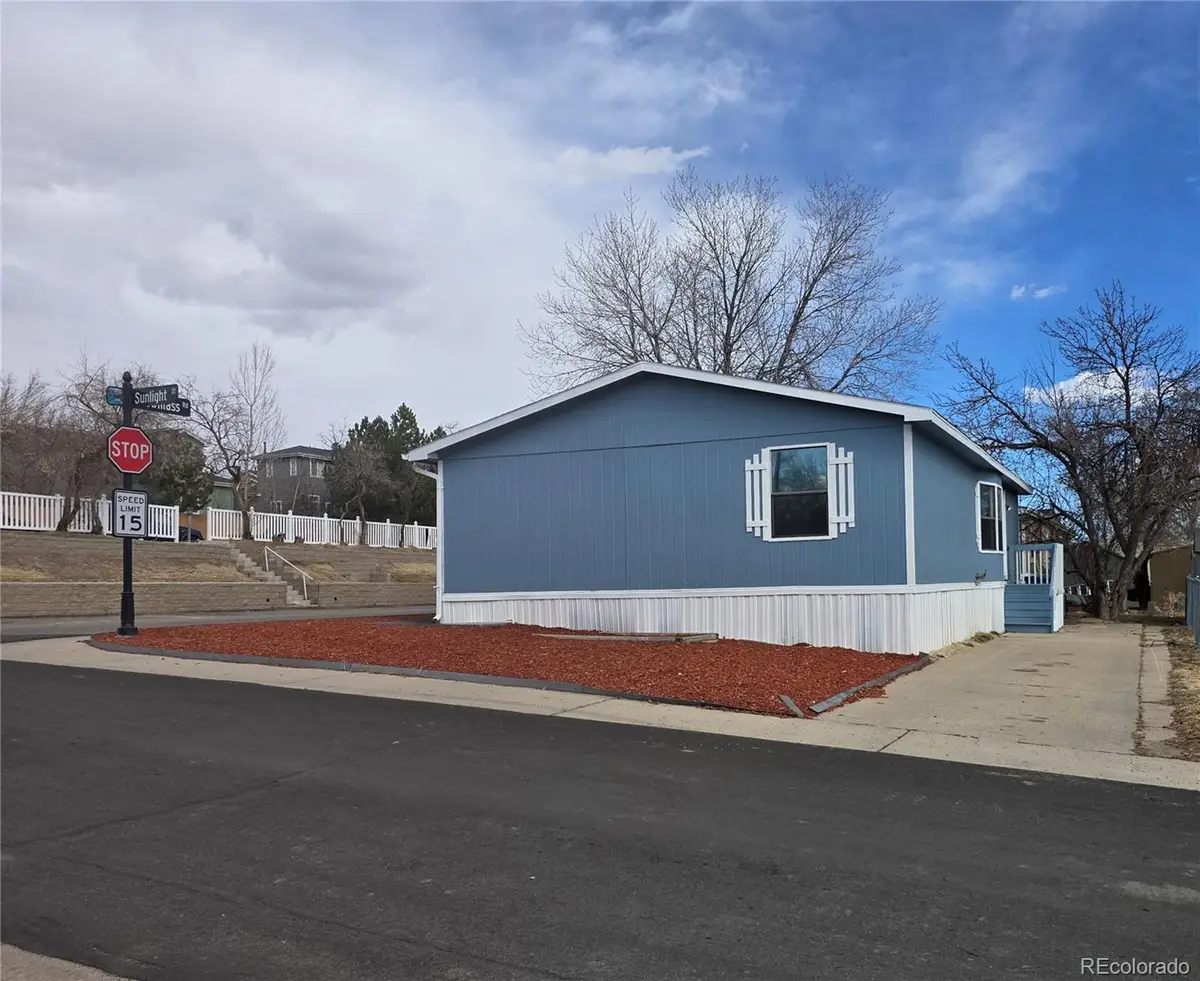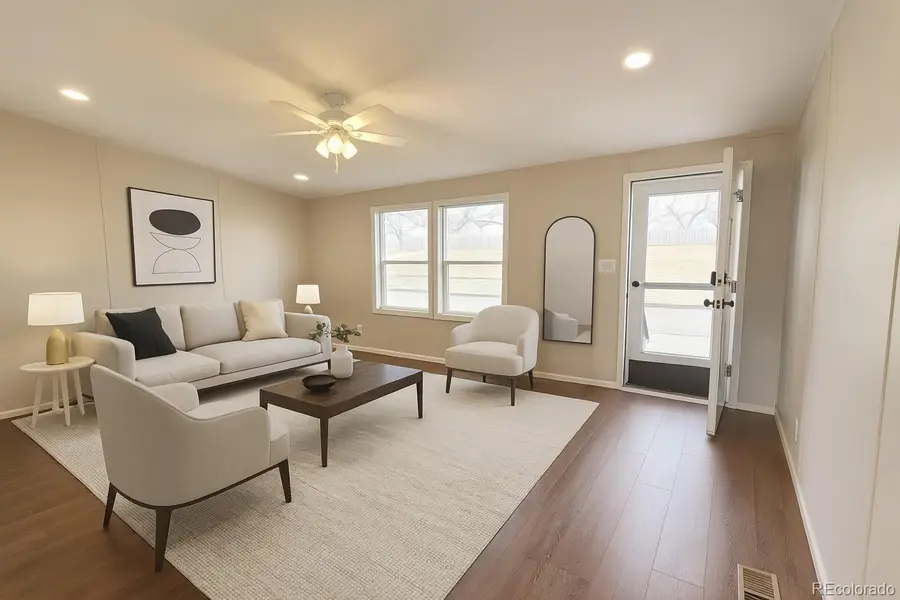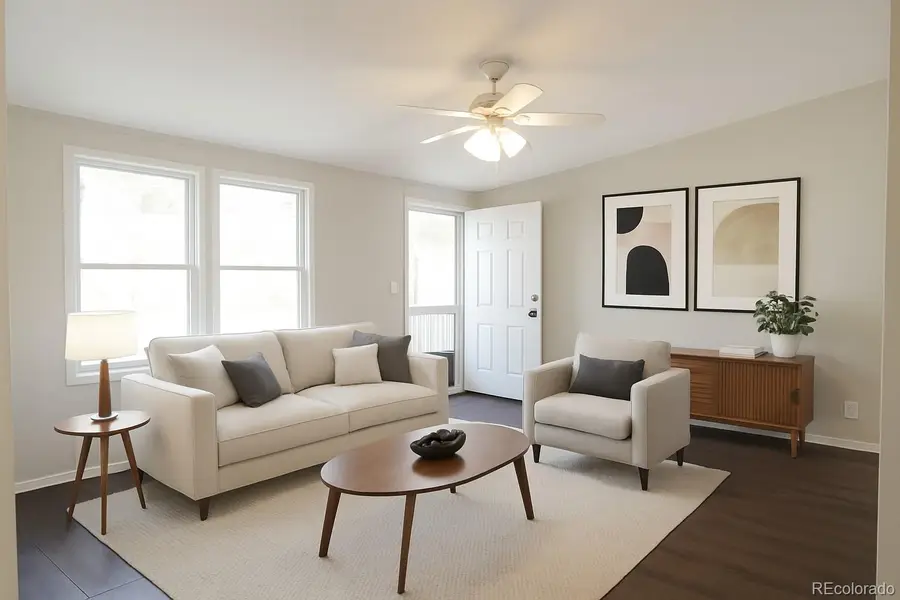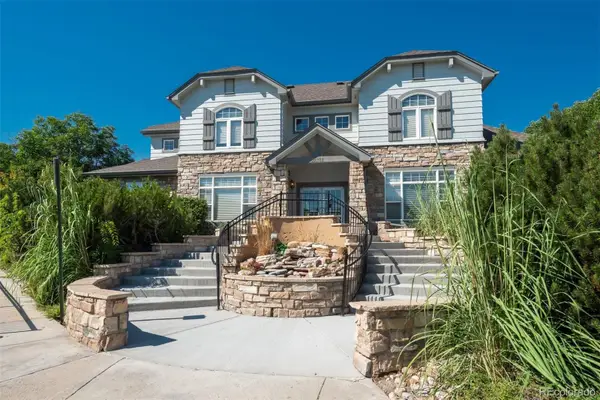2100 W 100th Avenue, Thornton, CO 80260
Local realty services provided by:LUX Denver ERA Powered



Listed by:charlie belgerckayrealty@gmail.com,303-483-8672
Office:jpar modern real estate
MLS#:9407273
Source:ML
Price summary
- Price:$133,000
- Price per sq. ft.:$107.95
- Monthly HOA dues:$1,150
About this home
Beautiful home located in a family community, close to public transportation and amenities! Offering newer updates including high ceilings, an open concept living, double pane windows that let in great natural sunlight, laminate flooring, and central a/c! The bedrooms are all great in size, allowing everyone to have plenty of privacy! The master retreat offers plenty of room for your king size bed, a nice size walk in closet and a large attached updated bathroom. The kitchen provides plenty of cupboard space for all your kitchen gadgets and generous counter space for all your cooking and hosting needs, boasting a big beautiful bay window!
This purchase is for the mobile home only, not the land. The lot rent amount and the park lease terms are set by the owners of the community and has the ability to change yearly. All information is deemed accurate and reliable but buyer and buyers agent to verify Sq. Footage, Due Diligence, School District Info, HOA/Lease Terms, etc. Buyer needs to apply and be qualified with the community for the lot lease within the first 7 days of being under contract. Buyers are responsible to obtain all lease and community documents directly from the community.
Contact an agent
Home facts
- Year built:1994
- Listing Id #:9407273
Rooms and interior
- Bedrooms:3
- Total bathrooms:2
- Full bathrooms:2
- Living area:1,232 sq. ft.
Heating and cooling
- Cooling:Central Air
- Heating:Forced Air
Structure and exterior
- Roof:Shingle
- Year built:1994
- Building area:1,232 sq. ft.
- Lot area:0.01 Acres
Schools
- High school:Northglenn
- Middle school:Silver Hills
- Elementary school:Hillcrest
Utilities
- Water:Public
- Sewer:Public Sewer
Finances and disclosures
- Price:$133,000
- Price per sq. ft.:$107.95
- Tax amount:$109 (2023)
New listings near 2100 W 100th Avenue
- New
 $300,000Active2 beds 1 baths980 sq. ft.
$300,000Active2 beds 1 baths980 sq. ft.9769 Croke Drive, Thornton, CO 80260
MLS# 2960983Listed by: LIV SOTHEBY'S INTERNATIONAL REALTY - New
 $129,900Active3 beds 2 baths1,440 sq. ft.
$129,900Active3 beds 2 baths1,440 sq. ft.2100 W 100th Avenue, Thornton, CO 80260
MLS# 5726857Listed by: METRO 21 REAL ESTATE GROUP - New
 $315,000Active2 beds 2 baths1,223 sq. ft.
$315,000Active2 beds 2 baths1,223 sq. ft.3281 E 103rd Place #1402, Thornton, CO 80229
MLS# 3705368Listed by: LIV SOTHEBY'S INTERNATIONAL REALTY - New
 $736,649Active3 beds 3 baths3,384 sq. ft.
$736,649Active3 beds 3 baths3,384 sq. ft.15438 Kearney Street, Brighton, CO 80602
MLS# 4286706Listed by: MB TEAM LASSEN - New
 $775,000Active4 beds 3 baths3,647 sq. ft.
$775,000Active4 beds 3 baths3,647 sq. ft.15394 Ivy Street, Brighton, CO 80602
MLS# 1593567Listed by: MB TEAM LASSEN - Coming SoonOpen Sat, 10:30am to 12:30pm
 $465,000Coming Soon3 beds 2 baths
$465,000Coming Soon3 beds 2 baths9706 Harris Court, Thornton, CO 80229
MLS# 2864971Listed by: KELLER WILLIAMS REALTY DOWNTOWN LLC - Open Sat, 10am to 1pmNew
 $470,000Active4 beds 2 baths2,170 sq. ft.
$470,000Active4 beds 2 baths2,170 sq. ft.12830 Garfield Circle, Thornton, CO 80241
MLS# 5692928Listed by: REAL BROKER, LLC DBA REAL - New
 $750,000Active4 beds 3 baths3,942 sq. ft.
$750,000Active4 beds 3 baths3,942 sq. ft.15384 Ivy Street, Brighton, CO 80602
MLS# 7111703Listed by: MB TEAM LASSEN - Coming Soon
 $685,000Coming Soon4 beds 4 baths
$685,000Coming Soon4 beds 4 baths7980 E 131st Avenue, Thornton, CO 80602
MLS# 5577075Listed by: REAL BROKER, LLC DBA REAL - Open Sat, 11am to 3pmNew
 $550,000Active3 beds 2 baths2,918 sq. ft.
$550,000Active3 beds 2 baths2,918 sq. ft.9573 Cherry Lane, Thornton, CO 80229
MLS# 4587948Listed by: KELLER WILLIAMS PREFERRED REALTY

