2100 W 100th Avenue, Thornton, CO 80260
Local realty services provided by:ERA Teamwork Realty
2100 W 100th Avenue,Thornton, CO 80260
$59,000
- 3 Beds
- 2 Baths
- 1,296 sq. ft.
- Mobile / Manufactured
- Active
Listed by:jeff piquettejeff@ironworksrealty.com,303-489-5569
Office:iron works realty llc.
MLS#:2914705
Source:ML
Price summary
- Price:$59,000
- Price per sq. ft.:$45.52
About this home
Priced to Sell! Excellent opportunity to purchase a larger 3 bedroom, 2 bath home with fantastic covered outdoor deck built for relaxing in a private setting. Ample room for all your parking and storage needs with covered attached carport and storage shed in the back. Inside you will find a generous primary suite with walk-in closet and spacious ensuite bath with dual sink vanity and room to add a make-up counter, seating area or more furniture for storage. A well designed kitchen is open to the family room with larger dining area to place your favorite table and chairs. Loads of light with larger windows and two bedrooms allow rooms for an office and guest bedroom. Find great value in in over 1290 sq. ft. of space in this is all ages professionally managed community. Enjoy outdoor recreation in the community pool, take advantage of the basketball and tennis courts as well as on-site management. Set up your tour today!
Contact an agent
Home facts
- Year built:1993
- Listing ID #:2914705
Rooms and interior
- Bedrooms:3
- Total bathrooms:2
- Full bathrooms:1
- Living area:1,296 sq. ft.
Heating and cooling
- Cooling:Evaporative Cooling
- Heating:Forced Air
Structure and exterior
- Roof:Composition
- Year built:1993
- Building area:1,296 sq. ft.
Schools
- High school:Northglenn
- Middle school:Silver Hills
- Elementary school:Hillcrest
Utilities
- Water:Public
- Sewer:Public Sewer
Finances and disclosures
- Price:$59,000
- Price per sq. ft.:$45.52
- Tax amount:$55 (2024)
New listings near 2100 W 100th Avenue
- New
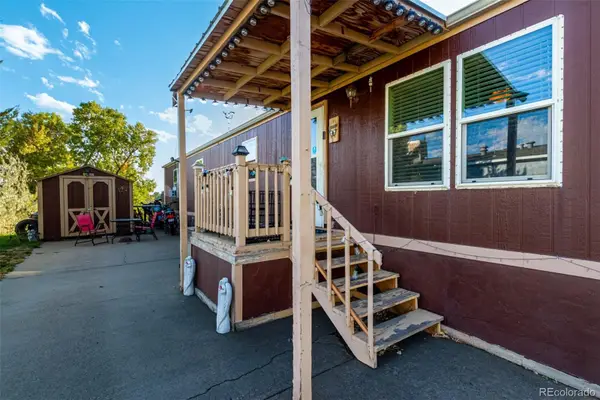 $65,000Active2 beds 2 baths1,056 sq. ft.
$65,000Active2 beds 2 baths1,056 sq. ft.9595 Pecos Street, Thornton, CO 80260
MLS# 3698303Listed by: KELLER WILLIAMS ADVANTAGE REALTY LLC - New
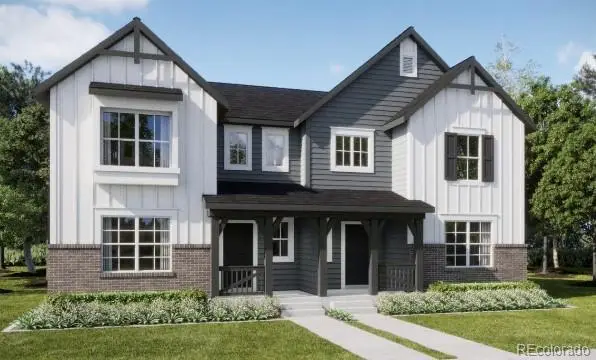 $563,350Active4 beds 3 baths1,867 sq. ft.
$563,350Active4 beds 3 baths1,867 sq. ft.2770 E 153rd Avenue, Thornton, CO 80602
MLS# 3238789Listed by: COLDWELL BANKER REALTY 56 - New
 $79,000Active2 beds 1 baths924 sq. ft.
$79,000Active2 beds 1 baths924 sq. ft.1500 W Thornton Parkway, Thornton, CO 80260
MLS# 4805923Listed by: MEGASTAR REALTY - New
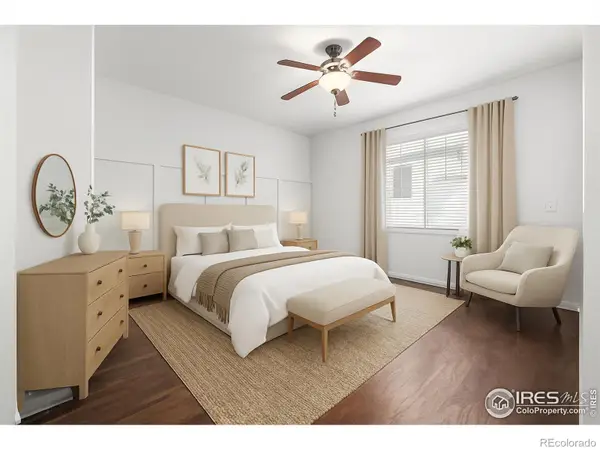 $420,000Active3 beds 3 baths1,577 sq. ft.
$420,000Active3 beds 3 baths1,577 sq. ft.13024 Grant Circle W #A, Thornton, CO 80241
MLS# IR1045885Listed by: RE/MAX OF BOULDER, INC - New
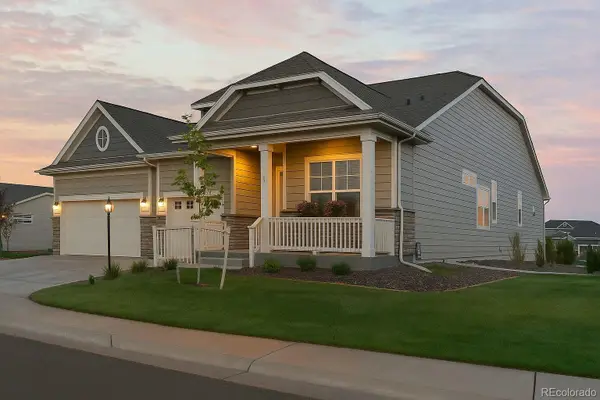 $925,000Active4 beds 4 baths5,437 sq. ft.
$925,000Active4 beds 4 baths5,437 sq. ft.15750 Willow Way, Brighton, CO 80602
MLS# 4069340Listed by: COLDWELL BANKER GLOBAL LUXURY DENVER - Coming Soon
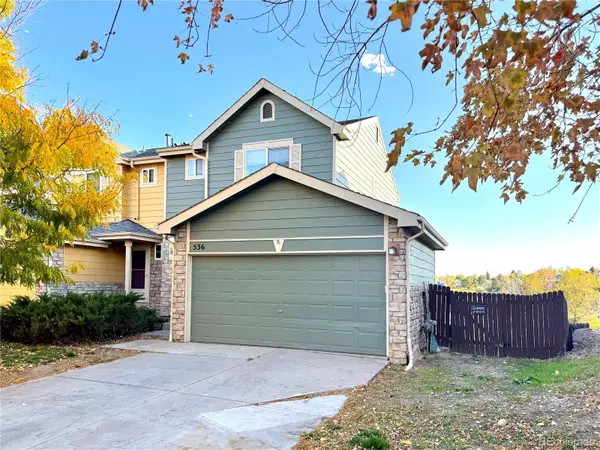 $449,500Coming Soon3 beds 3 baths
$449,500Coming Soon3 beds 3 baths536 W 91st Circle, Thornton, CO 80260
MLS# 4978782Listed by: COMPASS - DENVER - New
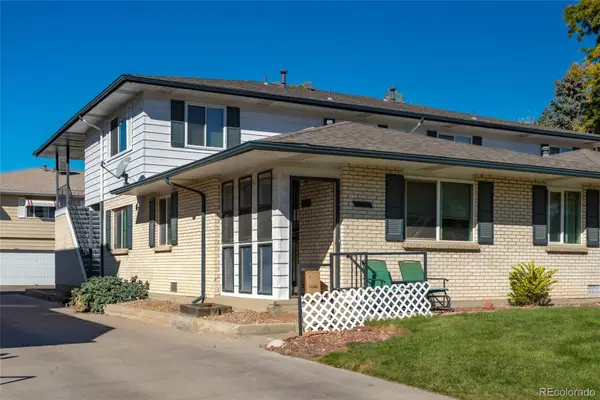 $275,000Active2 beds 1 baths972 sq. ft.
$275,000Active2 beds 1 baths972 sq. ft.9957 Croke Drive, Denver, CO 80260
MLS# 2166031Listed by: PREMIER CHOICE REALTY, LLC - New
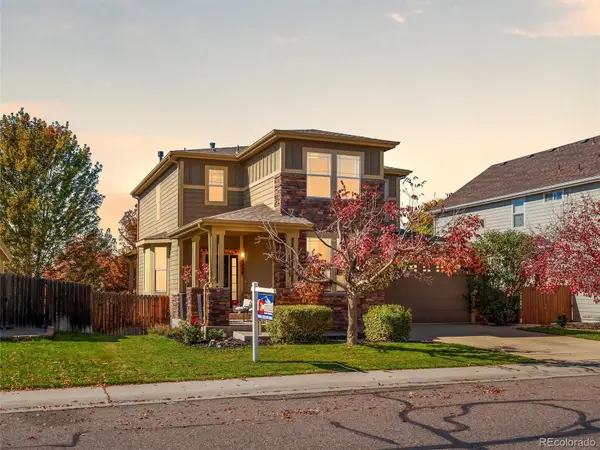 $665,000Active5 beds 4 baths3,438 sq. ft.
$665,000Active5 beds 4 baths3,438 sq. ft.13113 Trenton Place, Thornton, CO 80602
MLS# 5868332Listed by: HOMES ACROSS COLORADO - New
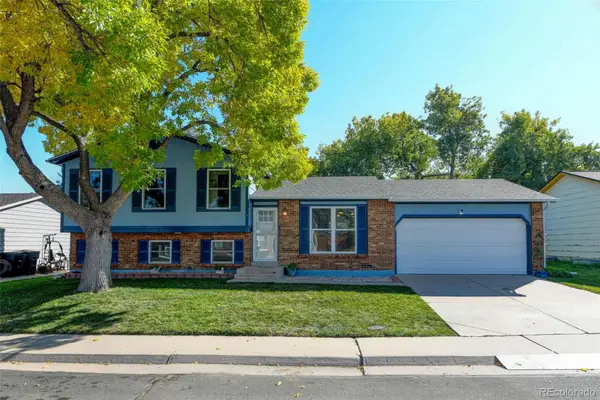 $500,000Active3 beds 2 baths1,736 sq. ft.
$500,000Active3 beds 2 baths1,736 sq. ft.11062 Fairfax Circle, Thornton, CO 80233
MLS# 6701112Listed by: DREAM REAL ESTATE - New
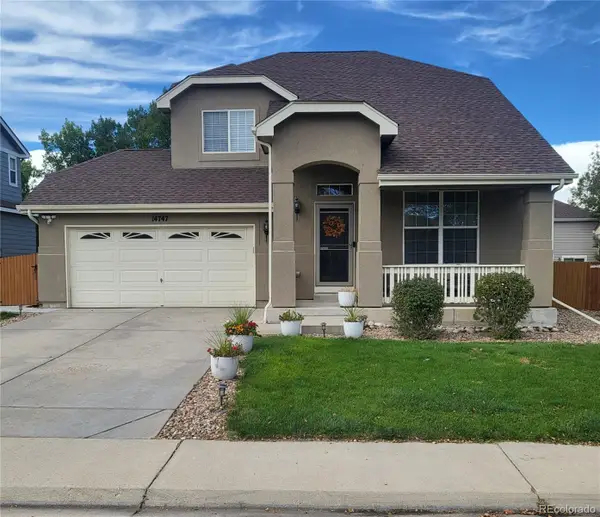 $637,500Active4 beds 3 baths2,628 sq. ft.
$637,500Active4 beds 3 baths2,628 sq. ft.14747 Race Street, Thornton, CO 80602
MLS# 8828901Listed by: GOOD DAY REAL ESTATE
