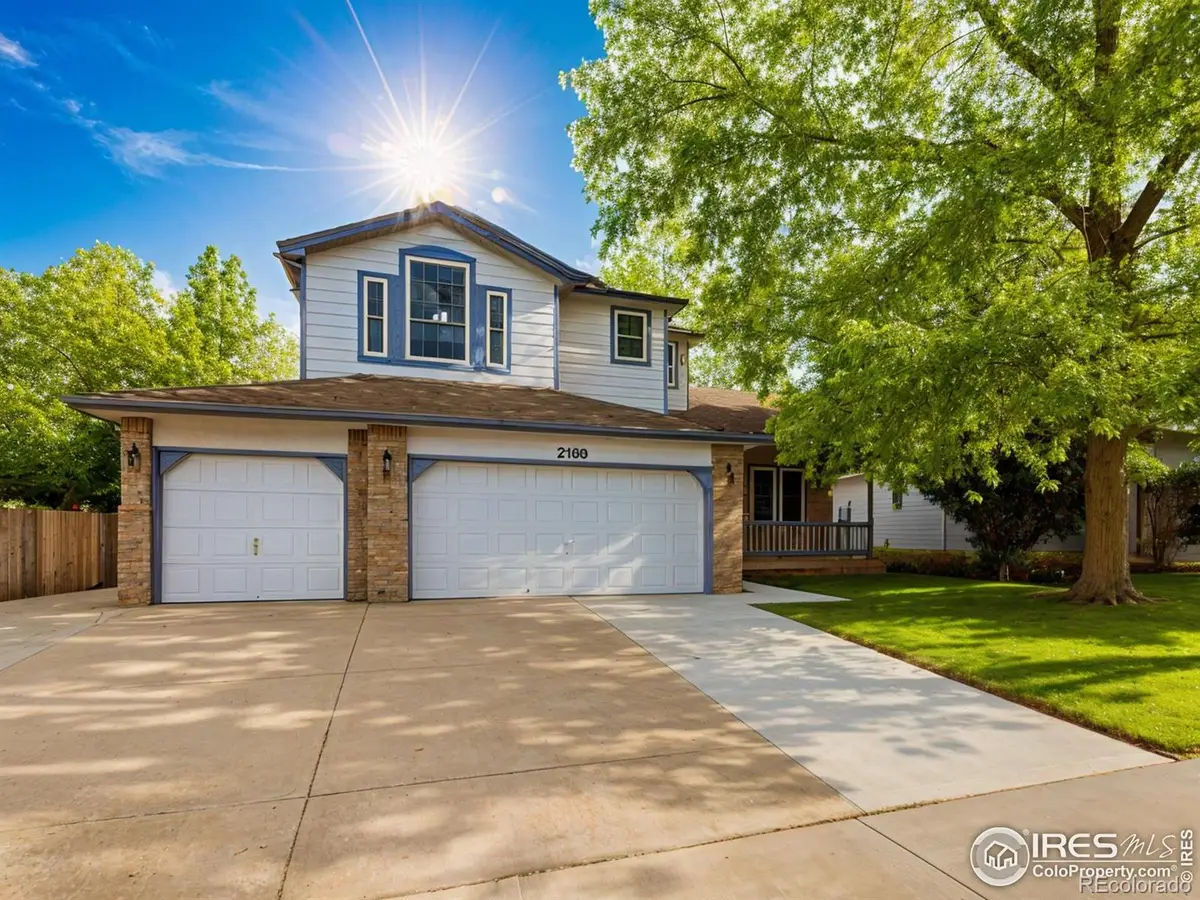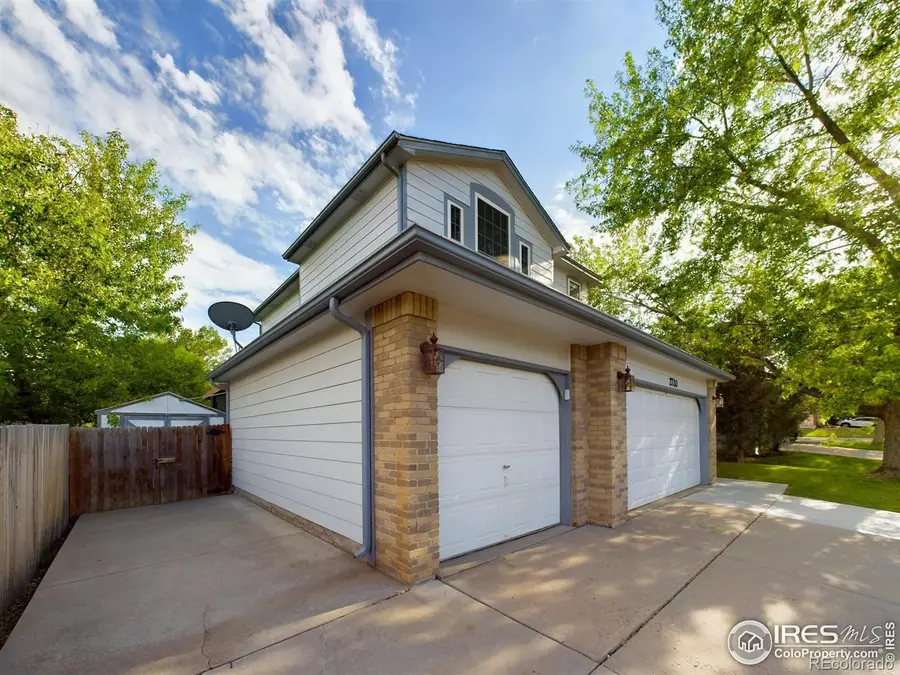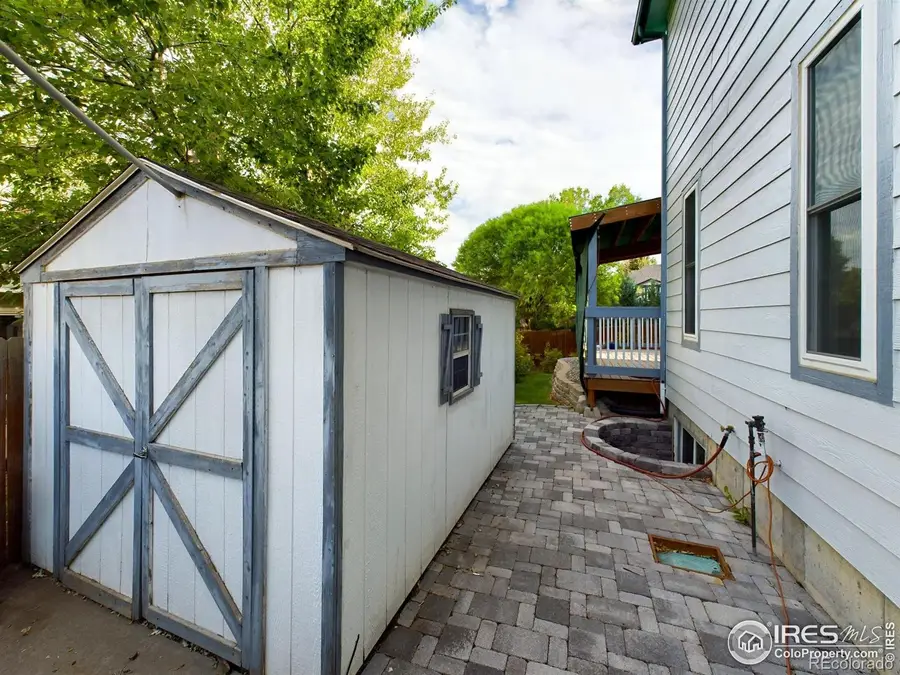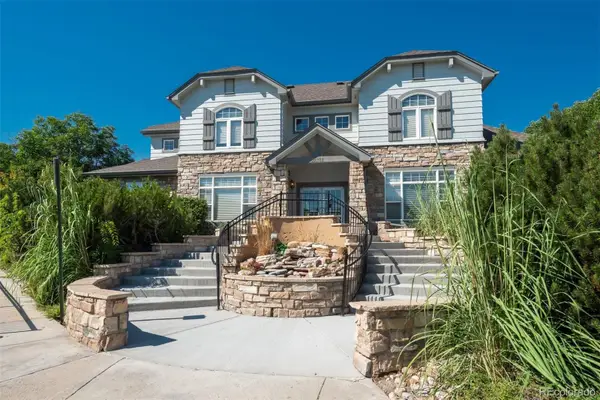2720 E 121st Place, Thornton, CO 80241
Local realty services provided by:ERA Teamwork Realty



Listed by:sherri schultz3034761982
Office:re/max alliance-boulder
MLS#:IR1035611
Source:ML
Price summary
- Price:$579,000
- Price per sq. ft.:$190.9
- Monthly HOA dues:$21.25
About this home
PRICED BELOW RECENT COMPS =IMMEDIATE EQUITY OPPORTUNITY! Rare Price Point Brings Value: 3-CAR Oversized Garage, 4-Season Workshop, and Sheds for Storage and Hobbies - Easy HOA that allows for Larger Work Vehicles. This East Lake at Waterford Place gem offers space, comfort, and versatility. With 4 bedrooms, 4 bathrooms, and 3,033 finished sq ft, this home blends functional design with warm, welcoming style - Room to Grow and Enjoy. Vaulted ceilings, transom windows, and freshly refinished hardwood floors create an airy, light-filled atmosphere. The open-concept kitchen features slab granite counters, natural wood cabinetry, stainless-steel appliances, and a hi-bar ideal for hosting. Dining area flows directly to the backyard, offering seamless indoor-outdoor living. Main-level flex spaces make great home offices, reading nooks, or creative studios. The finished basement adds value with a conforming bedroom, oversized tiled walk-in shower, and bonus living area for guests or hobbies. A freshly painted interior and newer carpet upstairs make move-in easy. Outdoor living is a standout with over 1,000 sq ft of Trex decking-covered and uncovered-built for year-round entertaining. Enjoy gatherings around a custom stone firepit, while the fully fenced yard adds privacy and functionality. The finished shed with electric and cooling offers the perfect escape for projects or remote work.Upstairs, the vaulted primary suite features a mini-split system for efficient cooling, walk-in closet, and a five-piece ensuite bath with granite finishes. Two additional bedrooms share a Jack-and-Jill bathroom with dual vanities, and the fourth bedroom in the basement adds flexibility. Located near parks, trails, shops, and schools, this property offers an exceptional lifestyle. Special financing available through Sunflower Bank. Schedule your showing today to experience the possibilities!
Contact an agent
Home facts
- Year built:1996
- Listing Id #:IR1035611
Rooms and interior
- Bedrooms:4
- Total bathrooms:4
- Full bathrooms:2
- Half bathrooms:1
- Living area:3,033 sq. ft.
Heating and cooling
- Cooling:Ceiling Fan(s), Central Air
- Heating:Forced Air
Structure and exterior
- Roof:Composition
- Year built:1996
- Building area:3,033 sq. ft.
- Lot area:0.14 Acres
Schools
- High school:Mountain Range
- Middle school:Century
- Elementary school:Stellar
Utilities
- Water:Public
- Sewer:Public Sewer
Finances and disclosures
- Price:$579,000
- Price per sq. ft.:$190.9
- Tax amount:$3,886 (2024)
New listings near 2720 E 121st Place
- New
 $300,000Active2 beds 1 baths980 sq. ft.
$300,000Active2 beds 1 baths980 sq. ft.9769 Croke Drive, Thornton, CO 80260
MLS# 2960983Listed by: LIV SOTHEBY'S INTERNATIONAL REALTY - New
 $129,900Active3 beds 2 baths1,440 sq. ft.
$129,900Active3 beds 2 baths1,440 sq. ft.2100 W 100th Avenue, Thornton, CO 80260
MLS# 5726857Listed by: METRO 21 REAL ESTATE GROUP - New
 $315,000Active2 beds 2 baths1,223 sq. ft.
$315,000Active2 beds 2 baths1,223 sq. ft.3281 E 103rd Place #1402, Thornton, CO 80229
MLS# 3705368Listed by: LIV SOTHEBY'S INTERNATIONAL REALTY - New
 $736,649Active3 beds 3 baths3,384 sq. ft.
$736,649Active3 beds 3 baths3,384 sq. ft.15438 Kearney Street, Brighton, CO 80602
MLS# 4286706Listed by: MB TEAM LASSEN - New
 $775,000Active4 beds 3 baths3,647 sq. ft.
$775,000Active4 beds 3 baths3,647 sq. ft.15394 Ivy Street, Brighton, CO 80602
MLS# 1593567Listed by: MB TEAM LASSEN - Coming SoonOpen Sat, 10:30am to 12:30pm
 $465,000Coming Soon3 beds 2 baths
$465,000Coming Soon3 beds 2 baths9706 Harris Court, Thornton, CO 80229
MLS# 2864971Listed by: KELLER WILLIAMS REALTY DOWNTOWN LLC - Open Sat, 10am to 1pmNew
 $470,000Active4 beds 2 baths2,170 sq. ft.
$470,000Active4 beds 2 baths2,170 sq. ft.12830 Garfield Circle, Thornton, CO 80241
MLS# 5692928Listed by: REAL BROKER, LLC DBA REAL - New
 $750,000Active4 beds 3 baths3,942 sq. ft.
$750,000Active4 beds 3 baths3,942 sq. ft.15384 Ivy Street, Brighton, CO 80602
MLS# 7111703Listed by: MB TEAM LASSEN - Coming Soon
 $685,000Coming Soon4 beds 4 baths
$685,000Coming Soon4 beds 4 baths7980 E 131st Avenue, Thornton, CO 80602
MLS# 5577075Listed by: REAL BROKER, LLC DBA REAL - Open Sat, 11am to 3pmNew
 $550,000Active3 beds 2 baths2,918 sq. ft.
$550,000Active3 beds 2 baths2,918 sq. ft.9573 Cherry Lane, Thornton, CO 80229
MLS# 4587948Listed by: KELLER WILLIAMS PREFERRED REALTY

