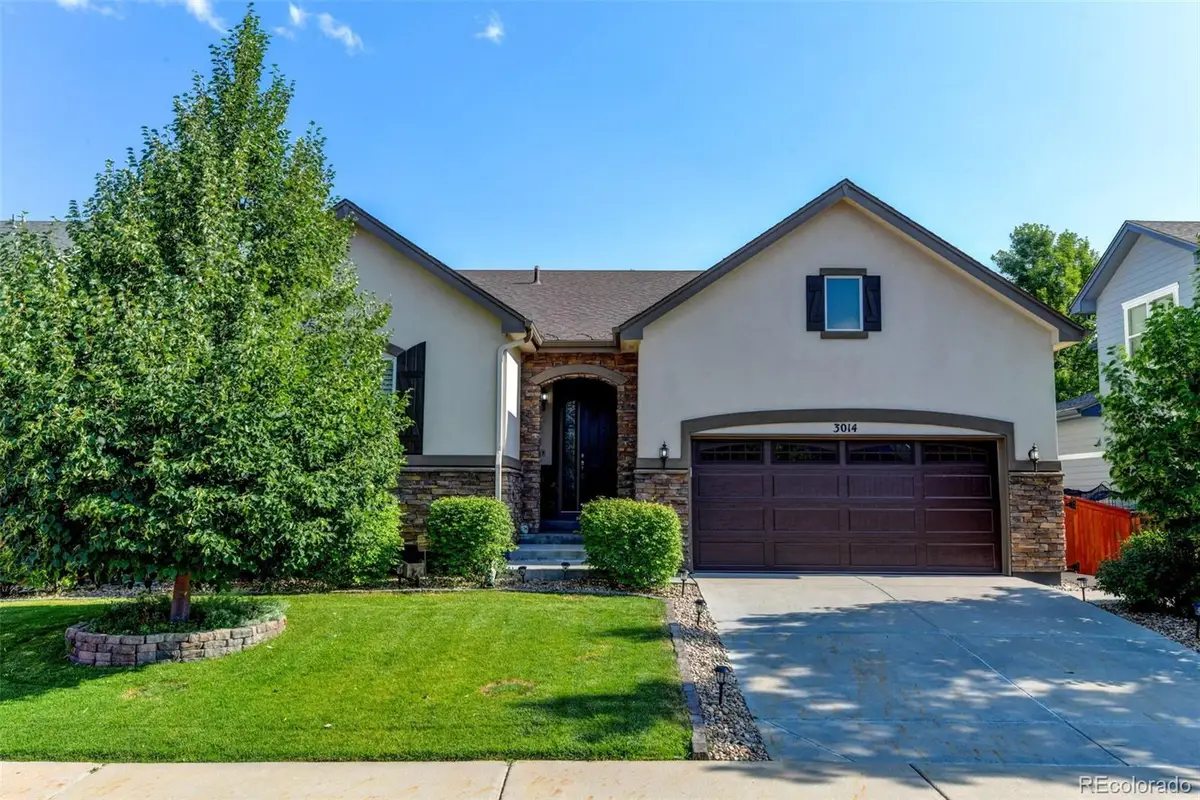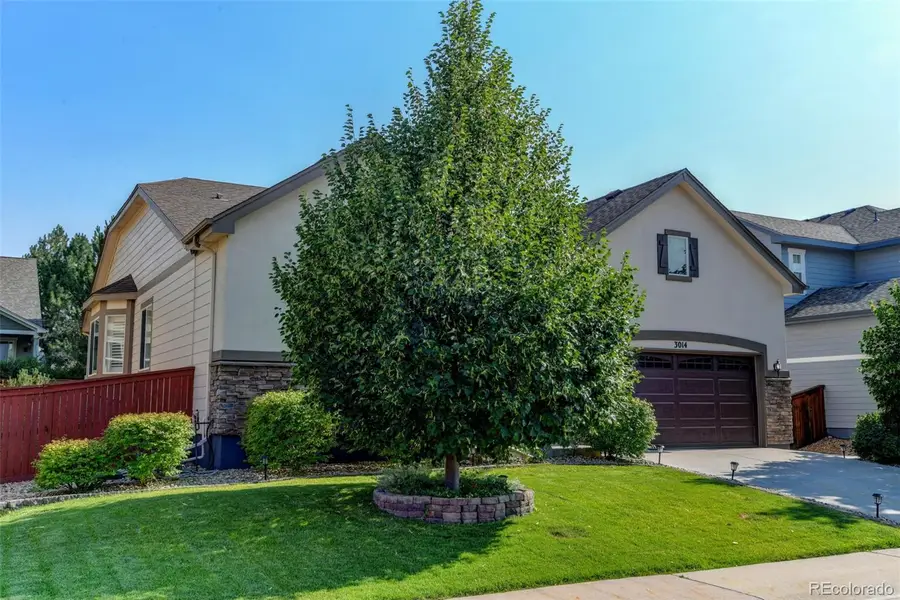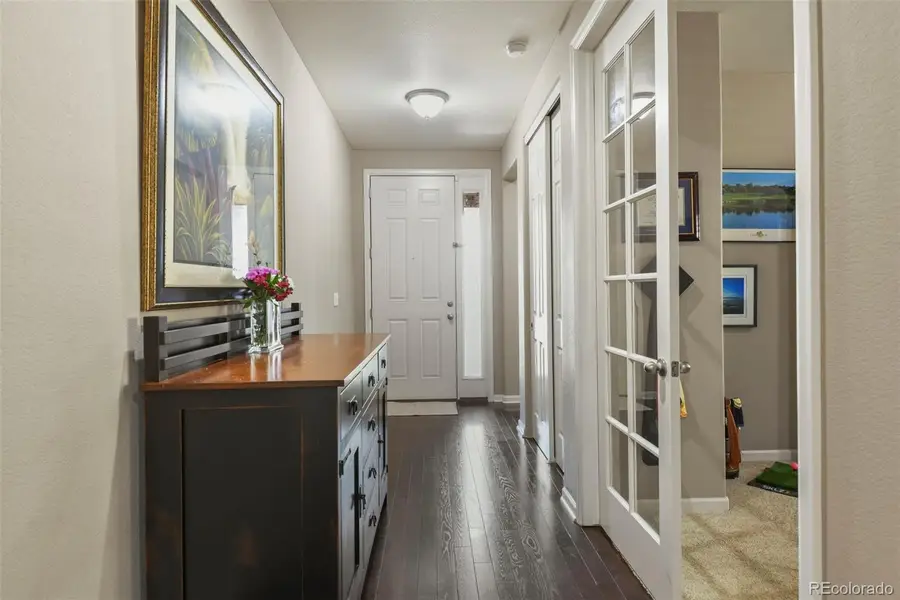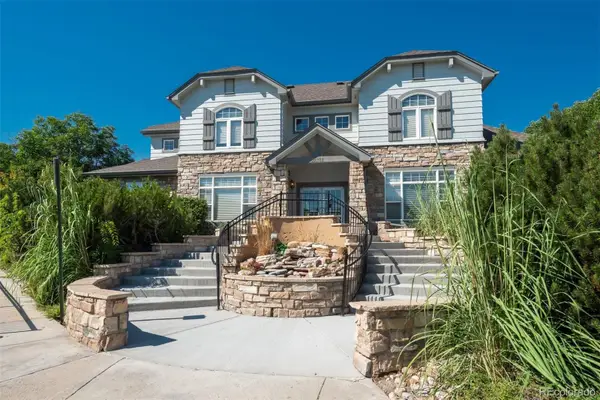3014 E 143rd Drive, Thornton, CO 80602
Local realty services provided by:ERA Shields Real Estate



Listed by:rovena l floresRovenaFlores@gmail.com,303-204-7992
Office:dream real estate
MLS#:8201951
Source:ML
Price summary
- Price:$750,000
- Price per sq. ft.:$177.56
- Monthly HOA dues:$56
About this home
This original owner has loved and cared for this stunning, ranch style home! You will see the pride of ownership the minute you pull up. Quiet location in the prestigious Fallbrook Farms neighborhood. Nothing to do here but move in! Perfect floor plan with 4 large bedrooms, 3 full baths, main floor study and laundry room, formal dining room, open great room, huge kitchen, cozy theater room, perfect pool table area (slate pool table included), workshop in the basement and lots of storage! Lovely, white plantation shutters throughout the home. Gleaming hardwood floors. Kitchen boasts 42 inch espresso colored cabinets, white multicolored granite countertops, coffee bar area and breakfast nook. Large primary suite offers 5 piece bath with oval tub, granite countertops and walk-in closet. Enjoy those summer nights on the back patio, overlooking the beautiful landscaped yard. Raised flower/garden beds. Roof has an ice melting system installed! Tankless hot water heater was new in 2023. Workshop in the basement is set up with lighting, workbench, shelving and 220 electric. Quite a bit of furniture is included with the purchase, talk with listing agent. Home is close to the RTD Eastlake light rail station, parks, Adams 12 Five Star schools, trails, shopping, restaurants, entertainment and so much more! Don't miss out on this wonderful home, priced to sell!
Contact an agent
Home facts
- Year built:2013
- Listing Id #:8201951
Rooms and interior
- Bedrooms:4
- Total bathrooms:3
- Full bathrooms:3
- Living area:4,224 sq. ft.
Heating and cooling
- Cooling:Central Air
- Heating:Forced Air
Structure and exterior
- Roof:Composition
- Year built:2013
- Building area:4,224 sq. ft.
- Lot area:0.17 Acres
Schools
- High school:Horizon
- Middle school:Rocky Top
- Elementary school:Prairie Hills
Utilities
- Water:Public
- Sewer:Public Sewer
Finances and disclosures
- Price:$750,000
- Price per sq. ft.:$177.56
- Tax amount:$4,567 (2024)
New listings near 3014 E 143rd Drive
- New
 $300,000Active2 beds 1 baths980 sq. ft.
$300,000Active2 beds 1 baths980 sq. ft.9769 Croke Drive, Thornton, CO 80260
MLS# 2960983Listed by: LIV SOTHEBY'S INTERNATIONAL REALTY - New
 $129,900Active3 beds 2 baths1,440 sq. ft.
$129,900Active3 beds 2 baths1,440 sq. ft.2100 W 100th Avenue, Thornton, CO 80260
MLS# 5726857Listed by: METRO 21 REAL ESTATE GROUP - New
 $315,000Active2 beds 2 baths1,223 sq. ft.
$315,000Active2 beds 2 baths1,223 sq. ft.3281 E 103rd Place #1402, Thornton, CO 80229
MLS# 3705368Listed by: LIV SOTHEBY'S INTERNATIONAL REALTY - New
 $736,649Active3 beds 3 baths3,384 sq. ft.
$736,649Active3 beds 3 baths3,384 sq. ft.15438 Kearney Street, Brighton, CO 80602
MLS# 4286706Listed by: MB TEAM LASSEN - New
 $775,000Active4 beds 3 baths3,647 sq. ft.
$775,000Active4 beds 3 baths3,647 sq. ft.15394 Ivy Street, Brighton, CO 80602
MLS# 1593567Listed by: MB TEAM LASSEN - Coming SoonOpen Sat, 10:30am to 12:30pm
 $465,000Coming Soon3 beds 2 baths
$465,000Coming Soon3 beds 2 baths9706 Harris Court, Thornton, CO 80229
MLS# 2864971Listed by: KELLER WILLIAMS REALTY DOWNTOWN LLC - Open Sat, 10am to 1pmNew
 $470,000Active4 beds 2 baths2,170 sq. ft.
$470,000Active4 beds 2 baths2,170 sq. ft.12830 Garfield Circle, Thornton, CO 80241
MLS# 5692928Listed by: REAL BROKER, LLC DBA REAL - New
 $750,000Active4 beds 3 baths3,942 sq. ft.
$750,000Active4 beds 3 baths3,942 sq. ft.15384 Ivy Street, Brighton, CO 80602
MLS# 7111703Listed by: MB TEAM LASSEN - Coming Soon
 $685,000Coming Soon4 beds 4 baths
$685,000Coming Soon4 beds 4 baths7980 E 131st Avenue, Thornton, CO 80602
MLS# 5577075Listed by: REAL BROKER, LLC DBA REAL - Open Sat, 11am to 3pmNew
 $550,000Active3 beds 2 baths2,918 sq. ft.
$550,000Active3 beds 2 baths2,918 sq. ft.9573 Cherry Lane, Thornton, CO 80229
MLS# 4587948Listed by: KELLER WILLIAMS PREFERRED REALTY

