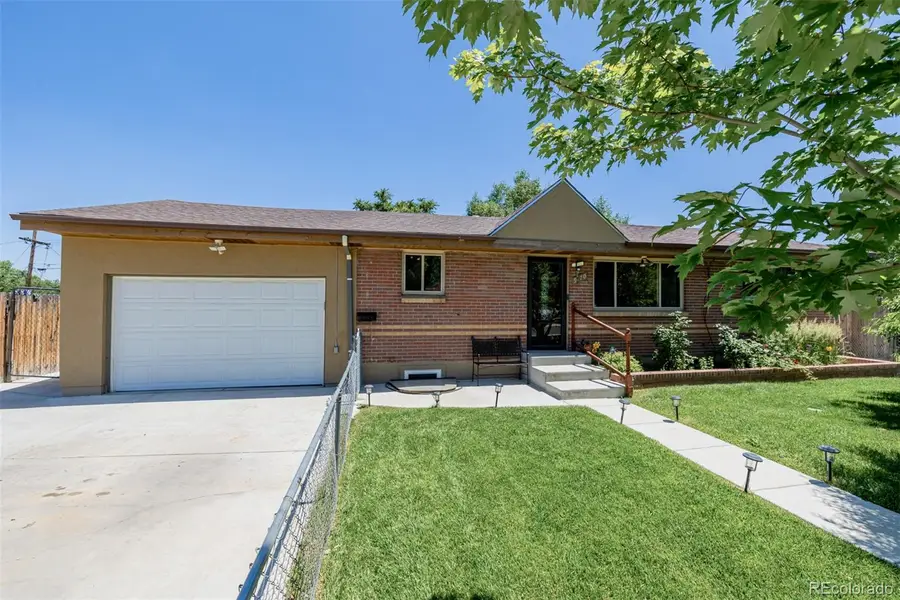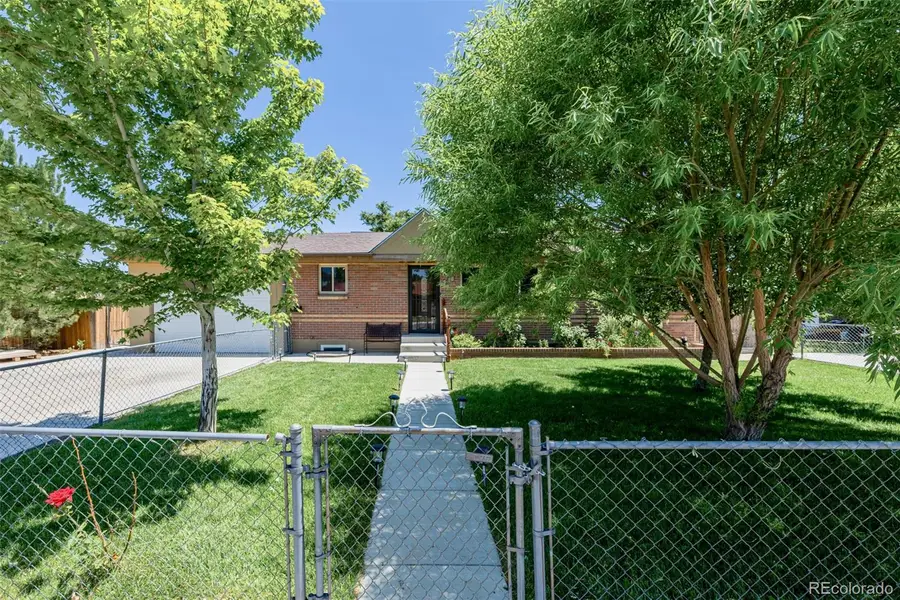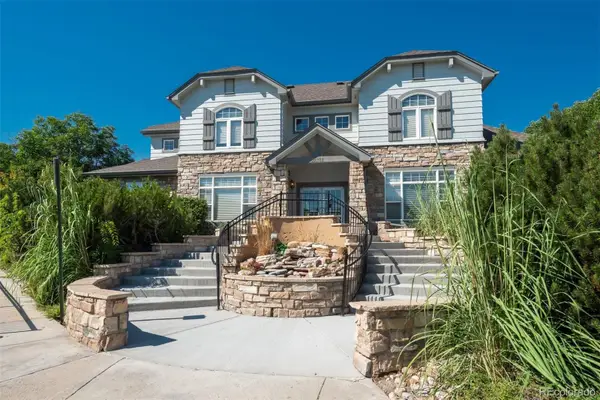9170 Aspen Drive, Thornton, CO 80229
Local realty services provided by:LUX Denver ERA Powered



9170 Aspen Drive,Thornton, CO 80229
$479,900
- 4 Beds
- 2 Baths
- 1,920 sq. ft.
- Single family
- Active
Listed by:camila maldonado720-762-6906
Office:keller williams preferred realty
MLS#:3566513
Source:ML
Price summary
- Price:$479,900
- Price per sq. ft.:$249.95
About this home
Welcome to 9170 Aspen Drive, Thornton, CO 80229 — a beautifully updated and lovingly maintained home offering comfort, style, and peace of mind. This spacious property features four bedrooms—three on the upper level and one oversized bedroom in the finished basement—making it ideal for a variety of living arrangements. Step into the renovated kitchen, complete with granite countertops and stainless steel appliances, perfect for everyday meals or entertaining guests. The home boasts modern vinyl flooring, replaced just five years ago, and a brand-new water heater to ensure efficiency and reliability.
Significant upgrades include a fully replaced main sewer line, new insulation on the roof, and a newly installed front door, showing the seller’s attention to detail and care. Outside, you'll love the beautifully maintained yard with a fenced backyard that features a built-in gas grill connected to the home’s gas line—ideal for summer cookouts. The new driveway and epoxy-coated garage floor provide a clean and polished exterior, while the included playground and trampoline make the backyard truly special. With central air, new garage doors, and a whole-home water filtration system, this home is truly move-in ready and full of thoughtful upgrades. NOT HOA. A warm and welcoming property where pride of ownership shines through—don’t miss your chance to make it yours.
Contact an agent
Home facts
- Year built:1960
- Listing Id #:3566513
Rooms and interior
- Bedrooms:4
- Total bathrooms:2
- Full bathrooms:2
- Living area:1,920 sq. ft.
Heating and cooling
- Cooling:Central Air
- Heating:Forced Air
Structure and exterior
- Roof:Composition
- Year built:1960
- Building area:1,920 sq. ft.
- Lot area:0.16 Acres
Schools
- High school:Academy
- Middle school:Meadow K-8
- Elementary school:Meadow K-8
Utilities
- Water:Public
- Sewer:Public Sewer
Finances and disclosures
- Price:$479,900
- Price per sq. ft.:$249.95
- Tax amount:$2,344 (2024)
New listings near 9170 Aspen Drive
- New
 $300,000Active2 beds 1 baths980 sq. ft.
$300,000Active2 beds 1 baths980 sq. ft.9769 Croke Drive, Thornton, CO 80260
MLS# 2960983Listed by: LIV SOTHEBY'S INTERNATIONAL REALTY - New
 $129,900Active3 beds 2 baths1,440 sq. ft.
$129,900Active3 beds 2 baths1,440 sq. ft.2100 W 100th Avenue, Thornton, CO 80260
MLS# 5726857Listed by: METRO 21 REAL ESTATE GROUP - New
 $315,000Active2 beds 2 baths1,223 sq. ft.
$315,000Active2 beds 2 baths1,223 sq. ft.3281 E 103rd Place #1402, Thornton, CO 80229
MLS# 3705368Listed by: LIV SOTHEBY'S INTERNATIONAL REALTY - New
 $736,649Active3 beds 3 baths3,384 sq. ft.
$736,649Active3 beds 3 baths3,384 sq. ft.15438 Kearney Street, Brighton, CO 80602
MLS# 4286706Listed by: MB TEAM LASSEN - New
 $775,000Active4 beds 3 baths3,647 sq. ft.
$775,000Active4 beds 3 baths3,647 sq. ft.15394 Ivy Street, Brighton, CO 80602
MLS# 1593567Listed by: MB TEAM LASSEN - Coming SoonOpen Sat, 10:30am to 12:30pm
 $465,000Coming Soon3 beds 2 baths
$465,000Coming Soon3 beds 2 baths9706 Harris Court, Thornton, CO 80229
MLS# 2864971Listed by: KELLER WILLIAMS REALTY DOWNTOWN LLC - Open Sat, 10am to 1pmNew
 $470,000Active4 beds 2 baths2,170 sq. ft.
$470,000Active4 beds 2 baths2,170 sq. ft.12830 Garfield Circle, Thornton, CO 80241
MLS# 5692928Listed by: REAL BROKER, LLC DBA REAL - New
 $750,000Active4 beds 3 baths3,942 sq. ft.
$750,000Active4 beds 3 baths3,942 sq. ft.15384 Ivy Street, Brighton, CO 80602
MLS# 7111703Listed by: MB TEAM LASSEN - Coming Soon
 $685,000Coming Soon4 beds 4 baths
$685,000Coming Soon4 beds 4 baths7980 E 131st Avenue, Thornton, CO 80602
MLS# 5577075Listed by: REAL BROKER, LLC DBA REAL - Open Sat, 11am to 3pmNew
 $550,000Active3 beds 2 baths2,918 sq. ft.
$550,000Active3 beds 2 baths2,918 sq. ft.9573 Cherry Lane, Thornton, CO 80229
MLS# 4587948Listed by: KELLER WILLIAMS PREFERRED REALTY

