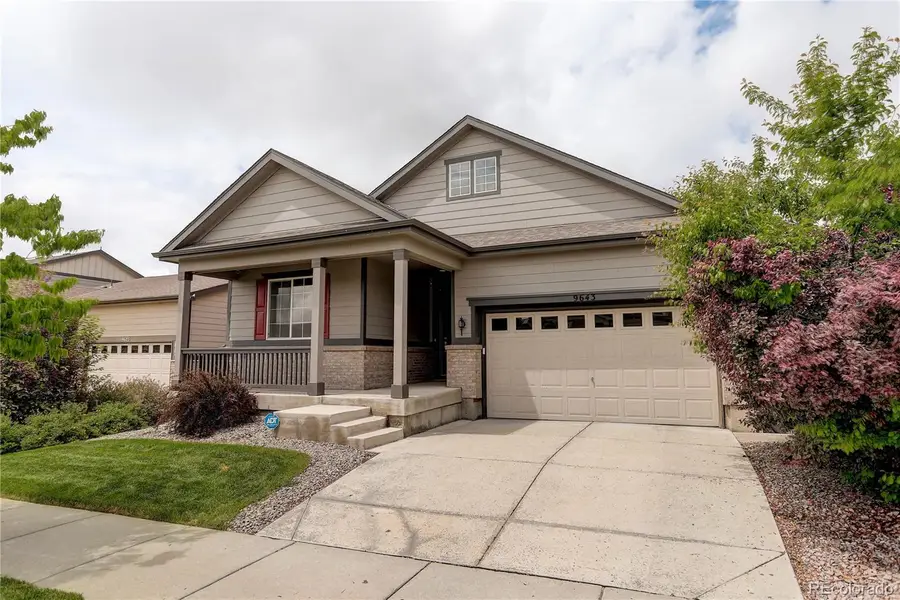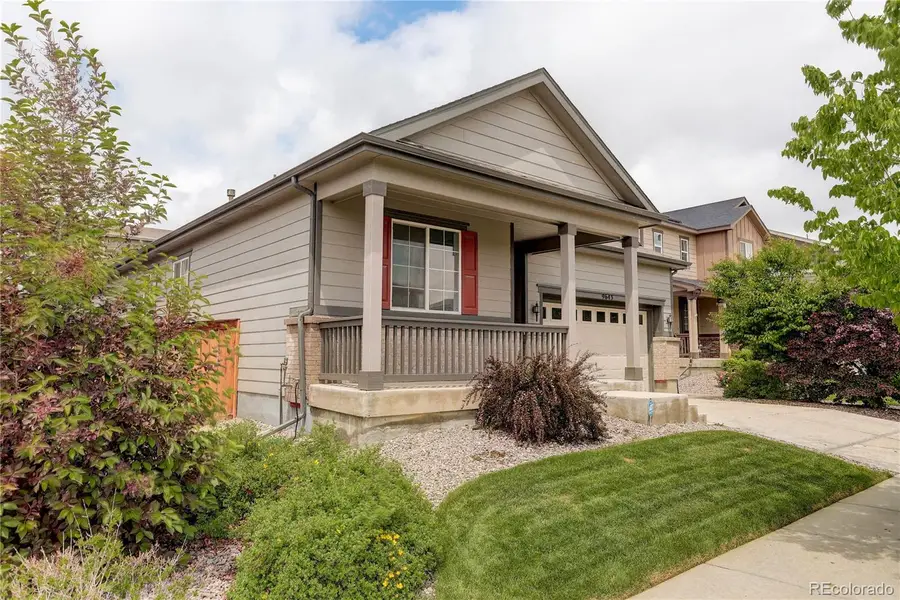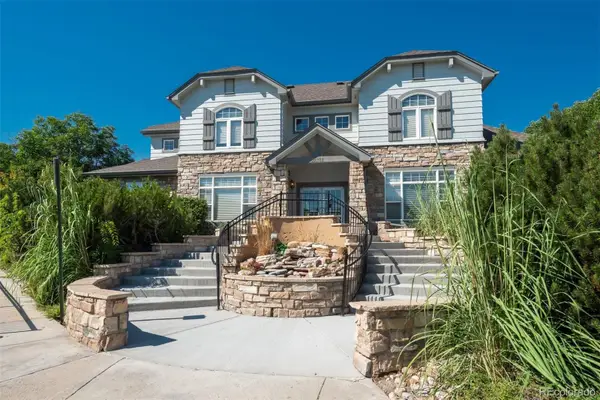9643 Birch Lane, Thornton, CO 80229
Local realty services provided by:ERA New Age



Listed by:stephen guertler303-449-5000
Office:coldwell banker realty 14
MLS#:4509678
Source:ML
Price summary
- Price:$525,000
- Price per sq. ft.:$327.72
- Monthly HOA dues:$108.33
About this home
All one level living with no interior stairs. Beautifully appointed Ranch style home featuring 3 bedrooms, 2 baths and a finished 2 car attached garage with only one owner. At time of purchase in 2018, seller added Approximately $37,000 in upgrades and options. 1600 plus finished square feet in turn key condition. Zero scaped tiered back yard and side yards. Large eat-in kitchen with a huge center island Maple Engineered hardwood flooring with recessed and pendant lighting. Good size family room with built in gas fireplace. All appliances included and the family room TV stays. Cubby hole office adjacent to family room. Ceiling fan prewired in Family/kitchen and master bedroom, upgraded Berber carpet and pad, 20 amp breaker in garage and Radon mitigation system. Rounded corners throughout. Sprawling master bedroom with a huge walk-in closet and adjacent 4 piece bath. Large back yard concrete back patio. Separate laundry room with upgraded cabinets. Security system installed and run by ADT. Light rail and bus transportation conveniently located approximately one mile away. . Make sure to see the crawl space for additional storage and a sump pump. This community (River Valley Village) has a park, clubhouse with an accompanied playground area. No disappointments and shows oh so well.
Contact an agent
Home facts
- Year built:2018
- Listing Id #:4509678
Rooms and interior
- Bedrooms:3
- Total bathrooms:2
- Full bathrooms:1
- Living area:1,602 sq. ft.
Heating and cooling
- Cooling:Central Air
- Heating:Forced Air, Natural Gas
Structure and exterior
- Roof:Composition
- Year built:2018
- Building area:1,602 sq. ft.
- Lot area:0.12 Acres
Schools
- High school:Adams City
- Middle school:Adams City
- Elementary school:Alsup
Utilities
- Water:Public
- Sewer:Public Sewer
Finances and disclosures
- Price:$525,000
- Price per sq. ft.:$327.72
- Tax amount:$4,895 (2024)
New listings near 9643 Birch Lane
- New
 $300,000Active2 beds 1 baths980 sq. ft.
$300,000Active2 beds 1 baths980 sq. ft.9769 Croke Drive, Thornton, CO 80260
MLS# 2960983Listed by: LIV SOTHEBY'S INTERNATIONAL REALTY - New
 $129,900Active3 beds 2 baths1,440 sq. ft.
$129,900Active3 beds 2 baths1,440 sq. ft.2100 W 100th Avenue, Thornton, CO 80260
MLS# 5726857Listed by: METRO 21 REAL ESTATE GROUP - New
 $315,000Active2 beds 2 baths1,223 sq. ft.
$315,000Active2 beds 2 baths1,223 sq. ft.3281 E 103rd Place #1402, Thornton, CO 80229
MLS# 3705368Listed by: LIV SOTHEBY'S INTERNATIONAL REALTY - New
 $736,649Active3 beds 3 baths3,384 sq. ft.
$736,649Active3 beds 3 baths3,384 sq. ft.15438 Kearney Street, Brighton, CO 80602
MLS# 4286706Listed by: MB TEAM LASSEN - New
 $775,000Active4 beds 3 baths3,647 sq. ft.
$775,000Active4 beds 3 baths3,647 sq. ft.15394 Ivy Street, Brighton, CO 80602
MLS# 1593567Listed by: MB TEAM LASSEN - Coming SoonOpen Sat, 10:30am to 12:30pm
 $465,000Coming Soon3 beds 2 baths
$465,000Coming Soon3 beds 2 baths9706 Harris Court, Thornton, CO 80229
MLS# 2864971Listed by: KELLER WILLIAMS REALTY DOWNTOWN LLC - Open Sat, 10am to 1pmNew
 $470,000Active4 beds 2 baths2,170 sq. ft.
$470,000Active4 beds 2 baths2,170 sq. ft.12830 Garfield Circle, Thornton, CO 80241
MLS# 5692928Listed by: REAL BROKER, LLC DBA REAL - New
 $750,000Active4 beds 3 baths3,942 sq. ft.
$750,000Active4 beds 3 baths3,942 sq. ft.15384 Ivy Street, Brighton, CO 80602
MLS# 7111703Listed by: MB TEAM LASSEN - Coming Soon
 $685,000Coming Soon4 beds 4 baths
$685,000Coming Soon4 beds 4 baths7980 E 131st Avenue, Thornton, CO 80602
MLS# 5577075Listed by: REAL BROKER, LLC DBA REAL - Open Sat, 11am to 3pmNew
 $550,000Active3 beds 2 baths2,918 sq. ft.
$550,000Active3 beds 2 baths2,918 sq. ft.9573 Cherry Lane, Thornton, CO 80229
MLS# 4587948Listed by: KELLER WILLIAMS PREFERRED REALTY

