8611 Emerson Court, Welby, CO 80229
Local realty services provided by:LUX Real Estate Company ERA Powered
Listed by:alia alvarezAliaalvarez84@gmail.com,720-948-2912
Office:welcome home real estate llc.
MLS#:3335934
Source:ML
Price summary
- Price:$540,000
- Price per sq. ft.:$234.17
About this home
Welcome Home to City View Heights neighborhood! Your Dream Home awaits! Fully renovated from inside and out. Front yard has a vibrant xeriscape finish and 2 beautiful trees! New Crisp exterior full paint giving a white and black elegant look, New walkway and front porch. Full New refreshing Interior Paint throughout. Open Space in main levels living room/kitchen area. Kitchen Quartz countertops, new sleek island and all new appliances. New smooth white cabinets. Well designed kitchen back splash style and kitchen floor tile. All new lighting fixtures and outlets. New Double pane windows! Stunning Electric fireplace and new hardwood floor in living room! 3 Stylish, bathrooms fixtures and tile/design. New hardwood floors on main level bedrooms.. All new ceiling lights throughout giving a home theatre feel! Main level bedrooms each contain ceiling fans and their remote controls. Basement has new carpet in family room and bedrooms. In-Unit laundry inside utility room! (No more laundromats)! Large full fenced backyard for little ones and family pets to play all day! Concrete parking spot and a connected 1 car garage/driveway. Easy access to Highway I-25 and other main freeways and nearby RTD's transportation. Across the way is Rotella Park so many yummy fast food and lovely restaurants, shopping retailers, grocery stores and of course night life! Gorgeous Balistreri Vineyard for date nights and with family/ friends and so much more to enjoy! Invest in this home today to create lifelong, wholesome, happy, loving memories! To find out more information please call or text and email:)
Contact an agent
Home facts
- Year built:1961
- Listing ID #:3335934
Rooms and interior
- Bedrooms:5
- Total bathrooms:3
- Full bathrooms:3
- Living area:2,306 sq. ft.
Heating and cooling
- Cooling:Central Air
- Heating:Forced Air
Structure and exterior
- Roof:Composition
- Year built:1961
- Building area:2,306 sq. ft.
- Lot area:0.22 Acres
Schools
- High school:Thornton
- Middle school:Thornton
- Elementary school:McElwain
Utilities
- Water:Public
- Sewer:Public Sewer
Finances and disclosures
- Price:$540,000
- Price per sq. ft.:$234.17
- Tax amount:$3,105 (2024)
New listings near 8611 Emerson Court
- New
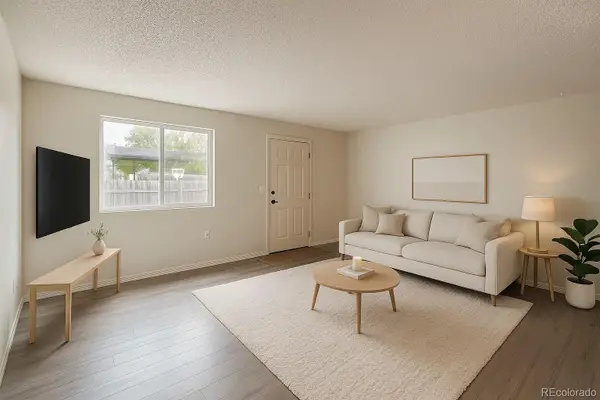 $270,000Active2 beds 2 baths1,152 sq. ft.
$270,000Active2 beds 2 baths1,152 sq. ft.8770 Rainbow Avenue #A, Denver, CO 80229
MLS# 2438416Listed by: CENTURY 21 SIGNATURE REALTY, INC - Coming SoonOpen Sat, 10am to 2pm
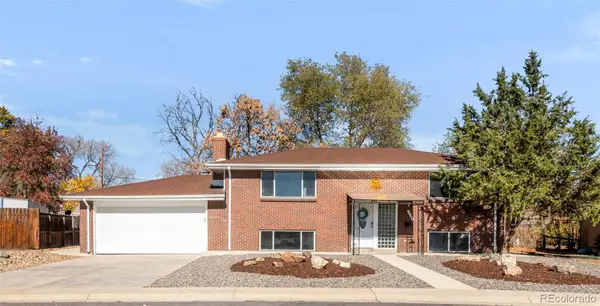 $495,000Coming Soon4 beds 2 baths
$495,000Coming Soon4 beds 2 baths1081 Dawson Drive, Denver, CO 80229
MLS# 4575167Listed by: HOMESMART - New
 $325,000Active2 beds 2 baths1,152 sq. ft.
$325,000Active2 beds 2 baths1,152 sq. ft.8529 Colorado Court, Denver, CO 80229
MLS# 5604673Listed by: SELECT REALTY LLC 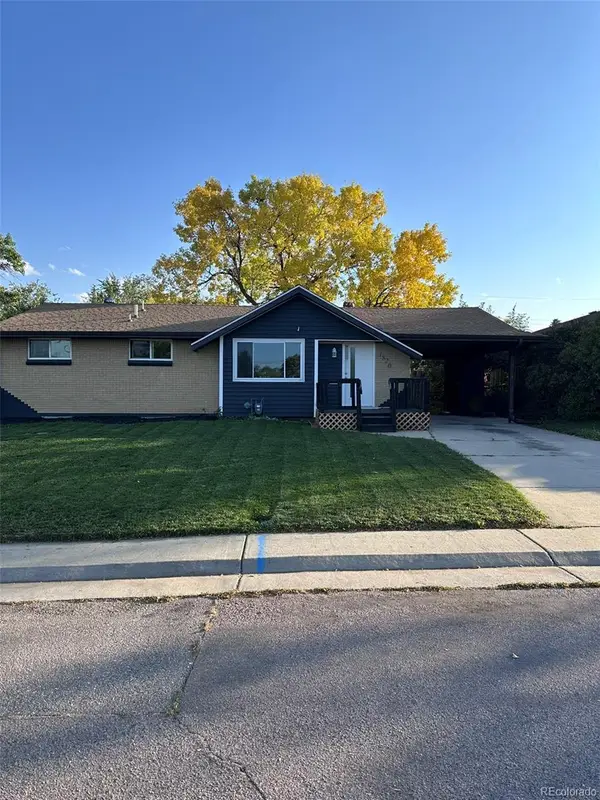 $489,900Active4 beds 2 baths2,100 sq. ft.
$489,900Active4 beds 2 baths2,100 sq. ft.1820 Mable Avenue, Denver, CO 80229
MLS# 6045372Listed by: RESIDENT REALTY SOUTH METRO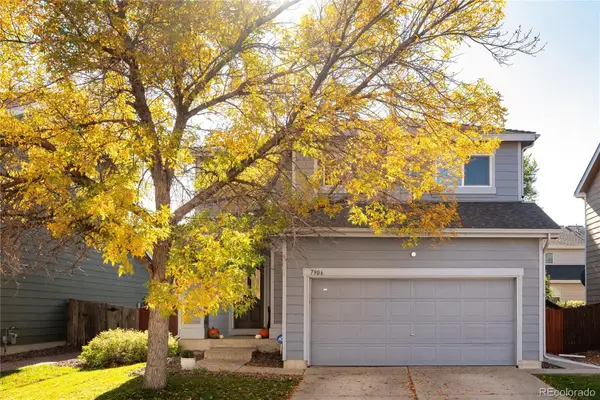 $515,000Active4 beds 3 baths1,915 sq. ft.
$515,000Active4 beds 3 baths1,915 sq. ft.7906 Lafayette Way, Denver, CO 80229
MLS# 9690302Listed by: WEST AND MAIN HOMES INC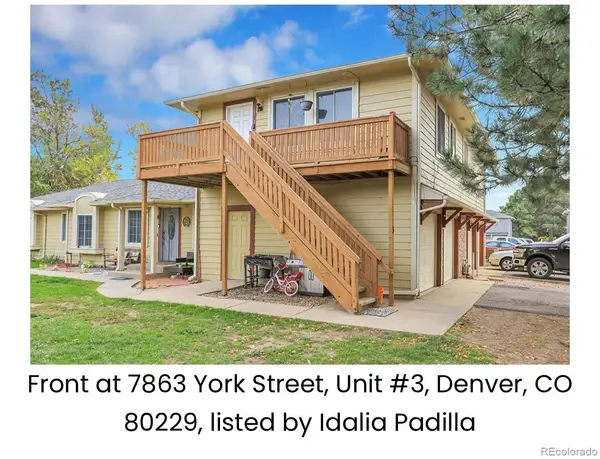 $270,000Active3 beds 1 baths968 sq. ft.
$270,000Active3 beds 1 baths968 sq. ft.7863 York Street, Denver, CO 80229
MLS# 8430321Listed by: MEGASTAR REALTY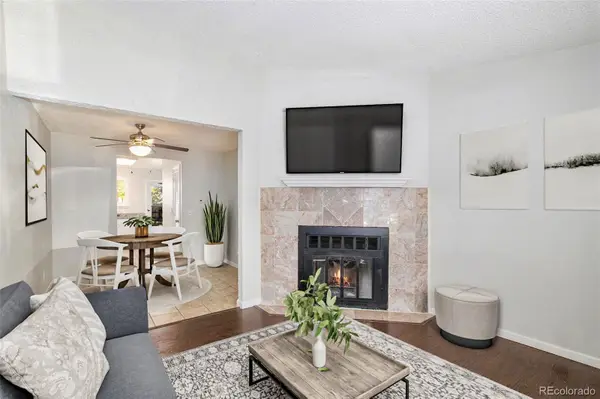 $200,000Active2 beds 1 baths792 sq. ft.
$200,000Active2 beds 1 baths792 sq. ft.8260 Washington Street #78, Denver, CO 80229
MLS# 6228491Listed by: KELLER WILLIAMS DTC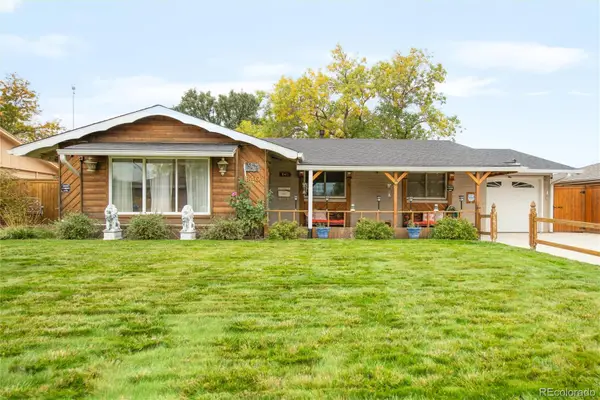 $399,900Active3 beds 2 baths1,339 sq. ft.
$399,900Active3 beds 2 baths1,339 sq. ft.840 Essex Drive, Denver, CO 80229
MLS# 3253331Listed by: HOMESMART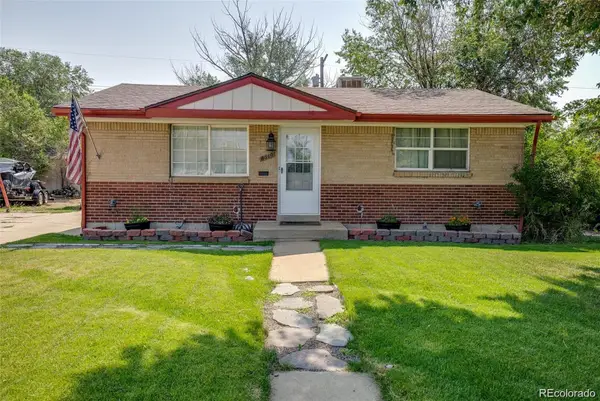 $420,000Pending4 beds 2 baths1,920 sq. ft.
$420,000Pending4 beds 2 baths1,920 sq. ft.8510 Essex Street, Denver, CO 80229
MLS# 7653073Listed by: THE DEVONSHIRE COMPANY
