8968 Fox Drive #2-103, West Adams, CO 80260
Local realty services provided by:LUX Real Estate Company ERA Powered
Upcoming open houses
- Tue, Oct 2104:30 pm - 06:00 pm
Listed by:robin voreisrobin@thevoreisteam.com,612-759-1878
Office:live west realty
MLS#:9196823
Source:ML
Price summary
- Price:$359,900
- Price per sq. ft.:$310.53
- Monthly HOA dues:$420
About this home
This is the one you've been waiting for! Fully renovated, sunny South-facing unit in coveted Fox Creek Condos. Open floor plan with generous living room, dining room & open kitchen - great for every day living & joyous gatherings. Cozy up to the gas fireplace - surrounded by built-ins, or enjoy an evening cooking for family and friends in the gourmet kitchen. High-end cabinets maximize storage space (including pantry), and there is ample prep space on the beautiful quartz counter tops. Luxurious single basin sink and open shelves add style and functionality. HW floors (luxury vinyl plank) throughout common spaces, and brand new carpet in both bedrooms. Spacious primary suite with walk-in closet, and large bathroom with double vanity. Second bedroom also generously sized. Hard to find, in-unit washer & dryer- as well as huge storage closet outfitted to be a work-from-home-space that's easy to close-up and have 'disappear'. As lovely as it is versatile, this unit lives larger than the sqft would suggest. Private patio, oversized 1 car garage (that fits most pick-up trucks) and 1 additional off-street parking space. Right on the Niver Open space connecting you to miles of trails. Walk to coffee shops, parks & restaurants. Easy HWY access connects you to the rest of the Metro! Truly a gem - this is one you won't want to miss!
Contact an agent
Home facts
- Year built:2001
- Listing ID #:9196823
Rooms and interior
- Bedrooms:2
- Total bathrooms:2
- Full bathrooms:1
- Living area:1,159 sq. ft.
Heating and cooling
- Cooling:Central Air
- Heating:Forced Air
Structure and exterior
- Roof:Composition
- Year built:2001
- Building area:1,159 sq. ft.
Schools
- High school:Northglenn
- Middle school:Northglenn
- Elementary school:North Mor
Utilities
- Water:Public
- Sewer:Public Sewer
Finances and disclosures
- Price:$359,900
- Price per sq. ft.:$310.53
- Tax amount:$1,388 (2024)
New listings near 8968 Fox Drive #2-103
- Coming SoonOpen Sat, 11am to 1pm
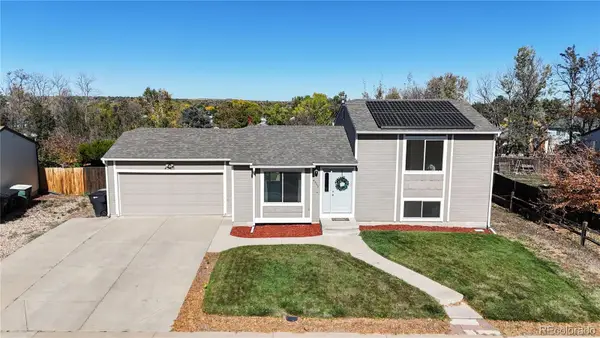 $470,000Coming Soon3 beds 2 baths
$470,000Coming Soon3 beds 2 baths4355 E 118th Avenue, Thornton, CO 80233
MLS# 2820047Listed by: NORTH METRO REALTY LLC - New
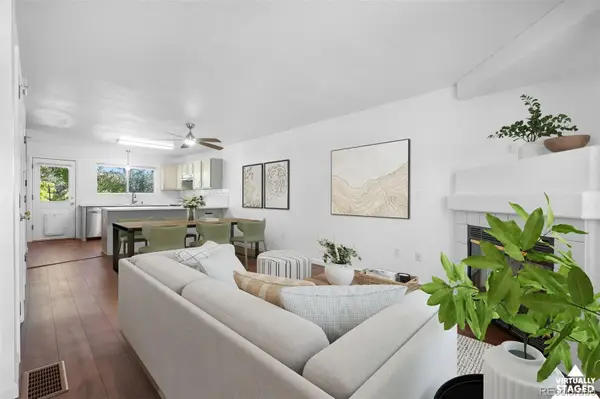 $380,000Active2 beds 3 baths1,056 sq. ft.
$380,000Active2 beds 3 baths1,056 sq. ft.3052 W 107th Place #C, Westminster, CO 80031
MLS# 5135796Listed by: COMPASS - DENVER - Coming Soon
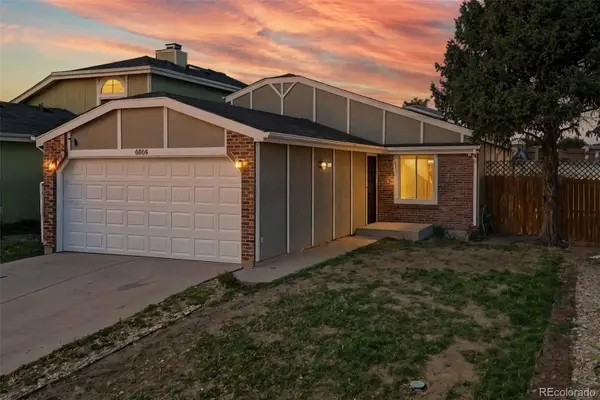 $469,000Coming Soon4 beds 2 baths
$469,000Coming Soon4 beds 2 baths5055 E 112th Court, Thornton, CO 80233
MLS# 2004817Listed by: COMPASS - DENVER - New
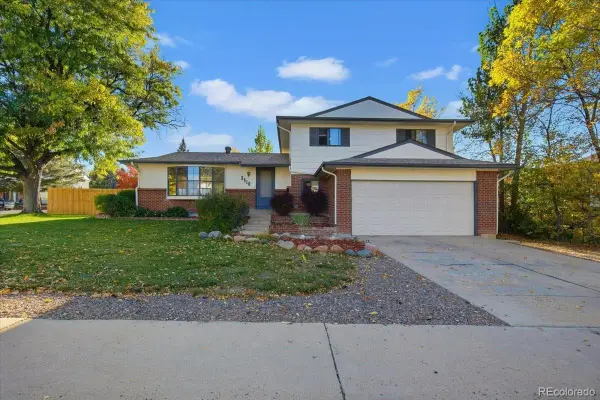 $574,950Active3 beds 3 baths2,434 sq. ft.
$574,950Active3 beds 3 baths2,434 sq. ft.3410 W 106th Place, Westminster, CO 80031
MLS# 2781564Listed by: NORTHSIDE REAL ESTATE GROUP LLC - New
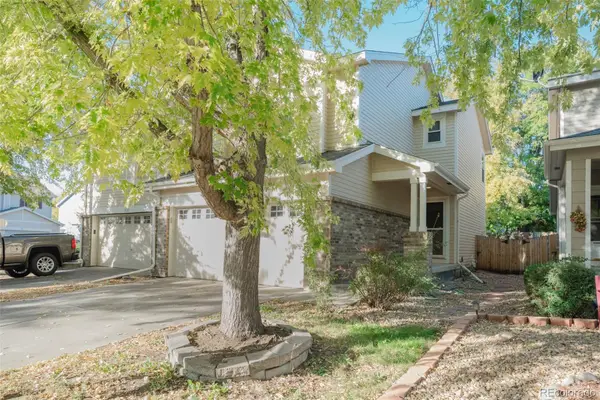 $440,000Active3 beds 3 baths1,640 sq. ft.
$440,000Active3 beds 3 baths1,640 sq. ft.9335 Garfield Street, Thornton, CO 80229
MLS# 3215528Listed by: YOUR CASTLE REALTY LLC - New
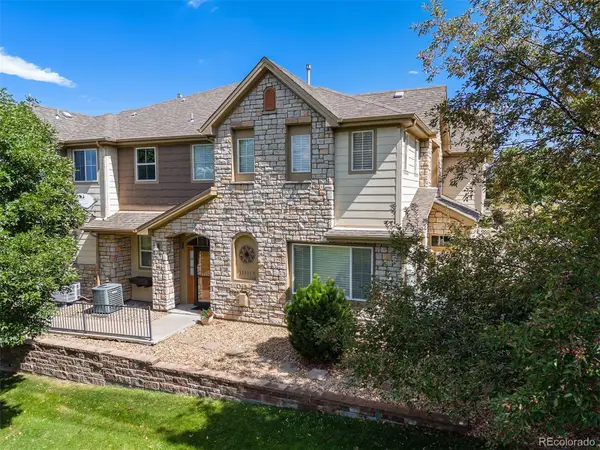 $510,000Active2 beds 3 baths1,901 sq. ft.
$510,000Active2 beds 3 baths1,901 sq. ft.11301 Navajo Circle #B, Denver, CO 80234
MLS# 9940337Listed by: COMPASS - DENVER - Coming Soon
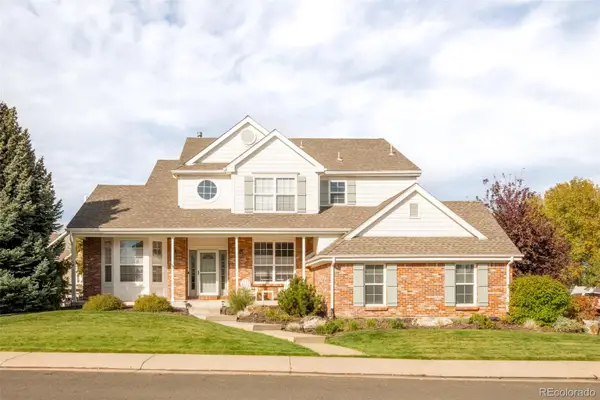 $1,150,000Coming Soon7 beds 5 baths
$1,150,000Coming Soon7 beds 5 baths11145 Eliot Court, Denver, CO 80234
MLS# 8620230Listed by: MILEHIMODERN - New
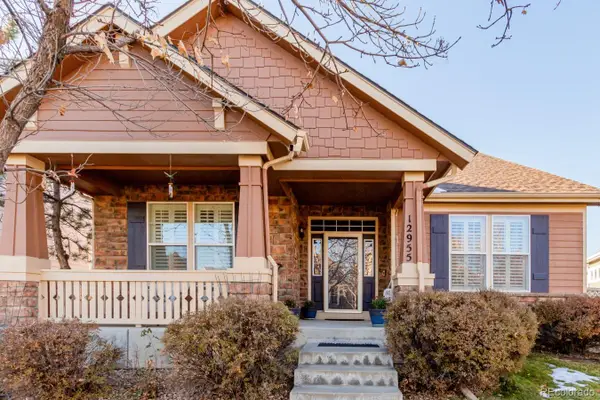 $610,000Active3 beds 2 baths4,345 sq. ft.
$610,000Active3 beds 2 baths4,345 sq. ft.12955 Vallejo Circle, Denver, CO 80234
MLS# 2639016Listed by: COMPASS - DENVER - New
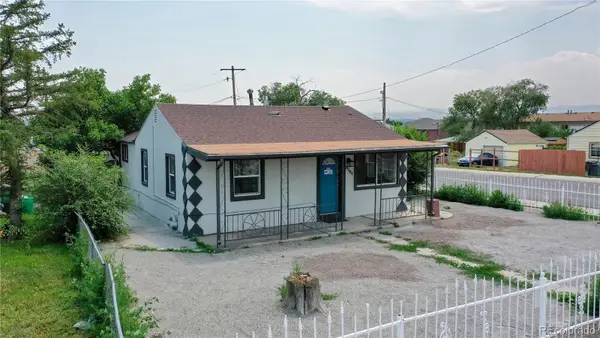 $449,900Active3 beds 1 baths793 sq. ft.
$449,900Active3 beds 1 baths793 sq. ft.3284 W 66th Avenue, Denver, CO 80221
MLS# 8786213Listed by: BRIX REAL ESTATE LLC
