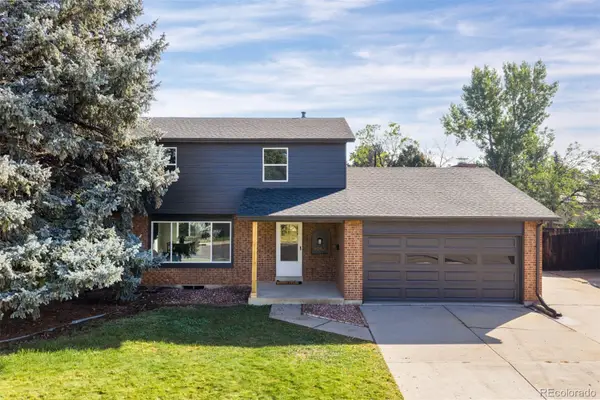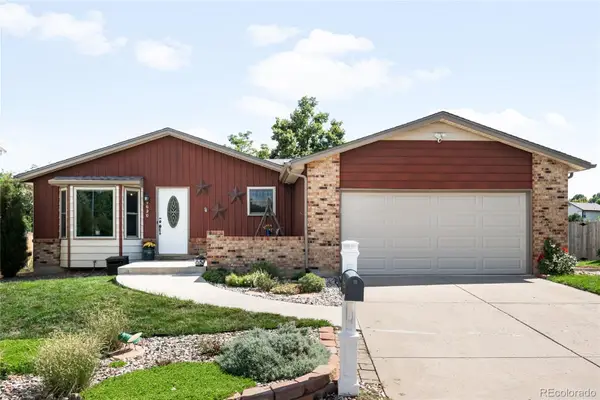12113 Melody Drive #104, Westminster, CO 80234
Local realty services provided by:ERA Teamwork Realty
12113 Melody Drive #104,Westminster, CO 80234
$250,000
- 2 Beds
- 2 Baths
- 907 sq. ft.
- Condominium
- Active
Listed by:krystal provencher9705901304
Office:keller williams realty noco
MLS#:IR1031207
Source:ML
Price summary
- Price:$250,000
- Price per sq. ft.:$275.63
- Monthly HOA dues:$501
About this home
MOTIVATED SELLER!!--GROUND LEVEL- Garden-style unit with 2 bedrooms and 2 bathrooms at Cottonwood Villas!! This property has been updated with new flooring, (2025) paint and fixtures throughout (2021). The kitchen has new quartz counter tops and stainless steel appliances (2021). Primary bathroom has been totally remodeled- new shower, vanity, flooring, paint. (2025). Kitchen updates- including a new dishwasher! (2025) Cabinet remodel (2025). Enjoy your private outdoor patio on warm summer nights or fire up that grill on a lazy Sunday afternoon! It's Summer of '25. - time to turn your DREAM HOME into a REALITY or buy this for the perfect INVESTMENT property! Cottonwood Villas is located near many shops, restaurants and schools, with quick access to I-25 from 120th Ave! UPDATE!! Villas Clubhouse has been renovated and ready for your use- Need a place to hold birthday parties? meetings? evening business gatherings? Whatever your desire, your new clubhouse will accomodate!! Villas pool will be opened for Memorial Day Weekend! Make a SPLASH and JUMP on over to The Villas!! Call/text for an appt. today!!
Contact an agent
Home facts
- Year built:1972
- Listing ID #:IR1031207
Rooms and interior
- Bedrooms:2
- Total bathrooms:2
- Living area:907 sq. ft.
Heating and cooling
- Cooling:Central Air
- Heating:Forced Air
Structure and exterior
- Roof:Composition
- Year built:1972
- Building area:907 sq. ft.
- Lot area:0.21 Acres
Schools
- High school:Mountain Range
- Middle school:Silver Hills
- Elementary school:Arapahoe Ridge
Utilities
- Water:Public
- Sewer:Public Sewer
Finances and disclosures
- Price:$250,000
- Price per sq. ft.:$275.63
- Tax amount:$1,257 (2024)
New listings near 12113 Melody Drive #104
- Open Sat, 11am to 1pmNew
 $599,900Active3 beds 4 baths2,449 sq. ft.
$599,900Active3 beds 4 baths2,449 sq. ft.10616 Kipling Way, Broomfield, CO 80021
MLS# 2097480Listed by: REAL BROKER, LLC DBA REAL - New
 $540,000Active3 beds 3 baths2,772 sq. ft.
$540,000Active3 beds 3 baths2,772 sq. ft.8028 Bryant Street, Westminster, CO 80031
MLS# 3265690Listed by: ORCHARD BROKERAGE LLC - New
 $600,000Active3 beds 3 baths2,396 sq. ft.
$600,000Active3 beds 3 baths2,396 sq. ft.9062 Utica Street, Westminster, CO 80031
MLS# 4817574Listed by: WEST AND MAIN HOMES INC - New
 $600,000Active4 beds 3 baths2,481 sq. ft.
$600,000Active4 beds 3 baths2,481 sq. ft.9620 W 104th Avenue, Westminster, CO 80021
MLS# 5886809Listed by: MILEHIMODERN - New
 $499,950Active2 beds 3 baths1,511 sq. ft.
$499,950Active2 beds 3 baths1,511 sq. ft.9171 Eaton Street, Westminster, CO 80031
MLS# 4415232Listed by: LPT REALTY - New
 $395,000Active0.28 Acres
$395,000Active0.28 Acres3896 W 103rd Circle, Westminster, CO 80031
MLS# 5140678Listed by: METRO REAL ESTATE  $199,900Active2 beds 1 baths900 sq. ft.
$199,900Active2 beds 1 baths900 sq. ft.12148 Melody Drive #108, Westminster, CO 80234
MLS# 4351660Listed by: RESILIENT REALTY MANAGEMENT LLC- New
 $499,990Active3 beds 4 baths1,667 sq. ft.
$499,990Active3 beds 4 baths1,667 sq. ft.1747 Peak Loop, Broomfield, CO 80023
MLS# 6471920Listed by: DFH COLORADO REALTY LLC - New
 $545,000Active3 beds 4 baths2,423 sq. ft.
$545,000Active3 beds 4 baths2,423 sq. ft.10699 Hobbit Lane, Westminster, CO 80031
MLS# 7518994Listed by: NORTHSIDE REAL ESTATE GROUP LLC - Open Sat, 11am to 2pmNew
 $775,000Active4 beds 4 baths3,203 sq. ft.
$775,000Active4 beds 4 baths3,203 sq. ft.9705 Carr Circle, Westminster, CO 80021
MLS# 8590018Listed by: EXP REALTY, LLC
