8240 Tennyson Street, Westminster, CO 80031
Local realty services provided by:ERA Teamwork Realty
Upcoming open houses
- Sun, Sep 2101:00 pm - 03:00 pm
Listed by:terry larson3035893028
Office:re/max of boulder, inc
MLS#:IR1043784
Source:ML
Price summary
- Price:$500,000
- Price per sq. ft.:$197.16
About this home
Midcentury Charm in Westminster Hills. Welcome to this solid brick ranch - originally the developer's personal home-so you're getting the biggest lot in the neighborhood (a full 10,000 SF!) and one of the best locations. This home has some rare perks, including a 2-car garage and 3 full bathrooms - hard to find around here! Inside, you'll love the original red oak hardwood floors that were just refinished. The all-new LVP flooring and baseboards in the basement give it a fresh, modern feel. Brand new driveway, plus the oversized garage has a fresh concrete floor. The home is full of charming Midcentury Modern details- built-ins in the dining room and bath, scalloped accents above the windows, and two wood-burning fireplaces with authentic stone surrounds. No HOA means you've got freedom to make it your own. Whether you're a first-time homebuyer or looking for a solid investment, this one's a great opportunity. Super easy access to Denver, Boulder, DIA, and I-70 for weekend mountain getaways. Plus, cute little Sunset Park is just blocks away -perfect for romping for the kids or evening strolls.
Contact an agent
Home facts
- Year built:1961
- Listing ID #:IR1043784
Rooms and interior
- Bedrooms:4
- Total bathrooms:3
- Full bathrooms:3
- Living area:2,536 sq. ft.
Heating and cooling
- Cooling:Ceiling Fan(s), Central Air
- Heating:Forced Air
Structure and exterior
- Roof:Composition
- Year built:1961
- Building area:2,536 sq. ft.
- Lot area:0.23 Acres
Schools
- High school:Westminster
- Middle school:Shaw Heights
- Elementary school:Harris Park
Utilities
- Water:Public
- Sewer:Public Sewer
Finances and disclosures
- Price:$500,000
- Price per sq. ft.:$197.16
- Tax amount:$2,686 (2024)
New listings near 8240 Tennyson Street
- New
 $428,000Active3 beds 2 baths2,192 sq. ft.
$428,000Active3 beds 2 baths2,192 sq. ft.7570 Julian Street, Westminster, CO 80030
MLS# 3002932Listed by: PIETERS REALTY - Coming Soon
 $199,900Coming Soon2 beds 2 baths
$199,900Coming Soon2 beds 2 baths11183 Alcott Street #D, Denver, CO 80234
MLS# IR1043798Listed by: ORCHARD BROKERAGE LLC - New
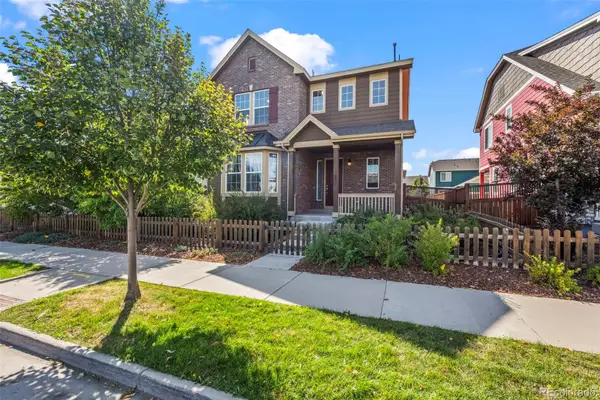 $700,000Active4 beds 3 baths3,333 sq. ft.
$700,000Active4 beds 3 baths3,333 sq. ft.11887 Lowell Boulevard, Westminster, CO 80031
MLS# 6714385Listed by: MB TEAM LASSEN - Coming Soon
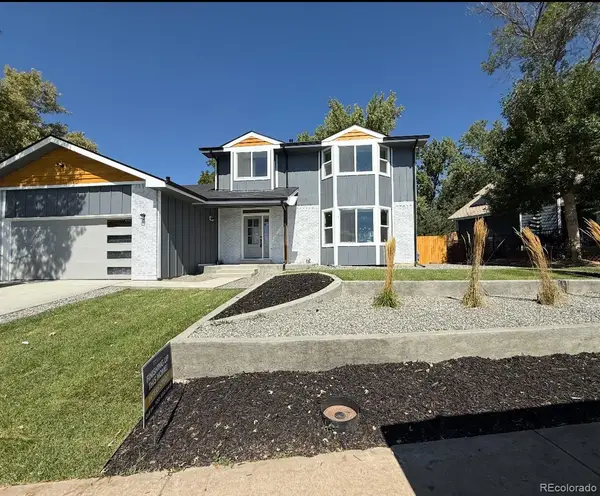 $899,000Coming Soon5 beds 4 baths
$899,000Coming Soon5 beds 4 baths4747 W 69th Avenue, Westminster, CO 80030
MLS# 9123227Listed by: LOKATION REAL ESTATE - New
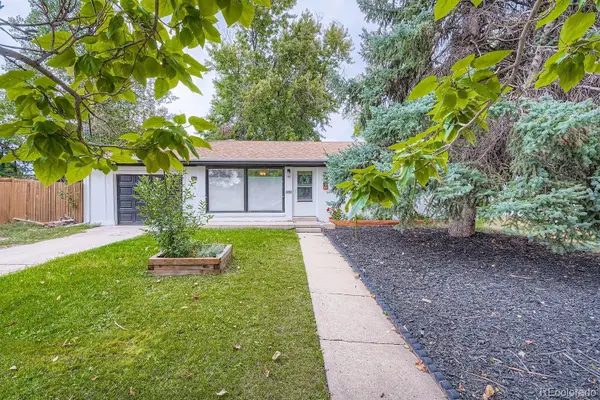 $415,000Active3 beds 1 baths988 sq. ft.
$415,000Active3 beds 1 baths988 sq. ft.8630 Cherry Lane, Westminster, CO 80031
MLS# 3786771Listed by: EXP REALTY, LLC - New
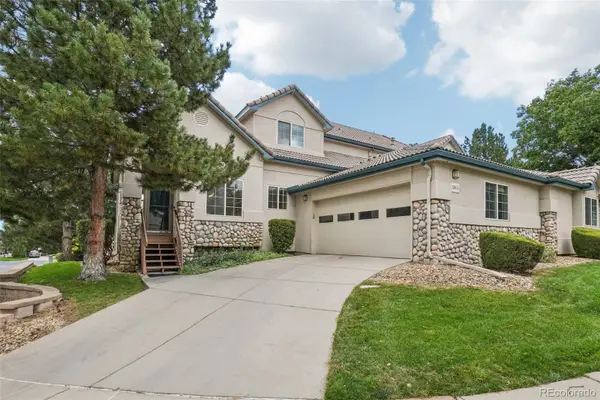 $674,900Active3 beds 4 baths3,251 sq. ft.
$674,900Active3 beds 4 baths3,251 sq. ft.3565 W 111th Drive #A, Westminster, CO 80031
MLS# 2322064Listed by: RE/MAX PROFESSIONALS - Coming Soon
 $725,000Coming Soon4 beds 3 baths
$725,000Coming Soon4 beds 3 baths9281 Upham Way, Westminster, CO 80021
MLS# 3770500Listed by: NOVELLA REAL ESTATE - New
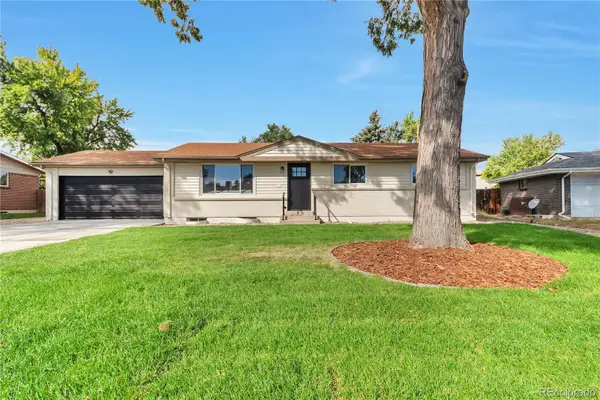 $679,000Active5 beds 2 baths2,376 sq. ft.
$679,000Active5 beds 2 baths2,376 sq. ft.9181 Tennyson Street, Westminster, CO 80031
MLS# 5826105Listed by: ALLURE REALTY - Coming Soon
 $550,000Coming Soon2 beds 3 baths
$550,000Coming Soon2 beds 3 baths10058 Grove Court #E, Westminster, CO 80031
MLS# 8739056Listed by: RE/MAX ALLIANCE - OLDE TOWN
