9056 W 88th Circle, Westminster, CO 80021
Local realty services provided by:LUX Real Estate Company ERA Powered
Listed by:meta homes teamteam@metahomesco.com,720-780-7256
Office:re/max alliance
MLS#:6084787
Source:ML
Price summary
- Price:$295,000
- Price per sq. ft.:$236
- Monthly HOA dues:$494
About this home
Here’s your chance to create the Arvada condo you’ve always wanted. This 2nd-floor unit offers two bedrooms plus an upstairs loft/flex space, giving you plenty of room to spread out. While the condo is mostly original and will need updating throughout, it’s a solid floor plan in a desirable location—perfect for buyers who want to add their own style and sweat equity.
The main level features vaulted ceilings and an open living and dining area with natural light throughout. The upstairs loft makes a great office, workout room, or additional living space. Two bedrooms provide comfortable living arrangements, including a spacious primary suite.
The condo also includes in-unit laundry, a fireplace, and a private balcony. A detached garage adds convenience and extra storage.
Set in a quiet community close to parks, trails, shopping, and dining, with quick access to I-70 and Olde Town Arvada, this home offers excellent potential. Bring your ideas, roll up your sleeves, and turn this into the home you’ve been waiting for.
Contact an agent
Home facts
- Year built:1984
- Listing ID #:6084787
Rooms and interior
- Bedrooms:2
- Total bathrooms:2
- Full bathrooms:2
- Living area:1,250 sq. ft.
Heating and cooling
- Cooling:Central Air
- Heating:Forced Air
Structure and exterior
- Roof:Composition
- Year built:1984
- Building area:1,250 sq. ft.
- Lot area:0.03 Acres
Schools
- High school:Pomona
- Middle school:Pomona
- Elementary school:Weber
Utilities
- Water:Public
- Sewer:Public Sewer
Finances and disclosures
- Price:$295,000
- Price per sq. ft.:$236
- Tax amount:$1,118 (2024)
New listings near 9056 W 88th Circle
- Coming Soon
 $725,000Coming Soon4 beds 3 baths
$725,000Coming Soon4 beds 3 baths9281 Upham Way, Westminster, CO 80021
MLS# 3770500Listed by: NOVELLA REAL ESTATE - New
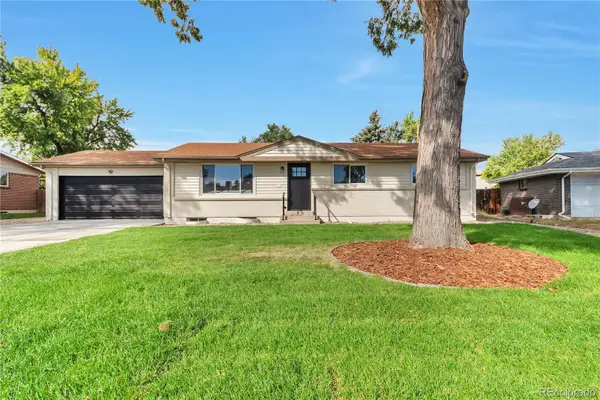 $679,000Active5 beds 2 baths2,376 sq. ft.
$679,000Active5 beds 2 baths2,376 sq. ft.9181 Tennyson Street, Westminster, CO 80031
MLS# 5826105Listed by: ALLURE REALTY - Coming Soon
 $550,000Coming Soon2 beds 3 baths
$550,000Coming Soon2 beds 3 baths10058 Grove Court #E, Westminster, CO 80031
MLS# 8739056Listed by: RE/MAX ALLIANCE - OLDE TOWN - New
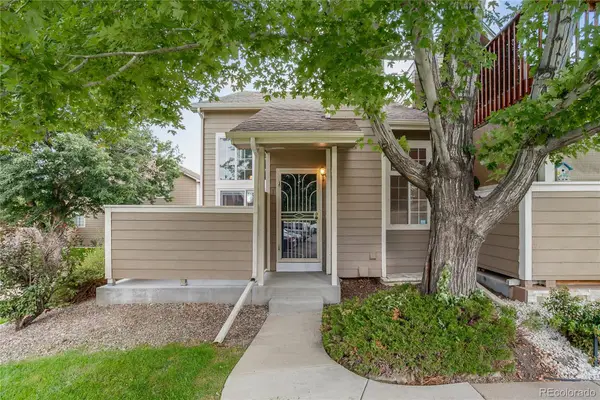 $440,000Active3 beds 4 baths1,836 sq. ft.
$440,000Active3 beds 4 baths1,836 sq. ft.6809 Zenobia Street #1, Westminster, CO 80030
MLS# 5332200Listed by: YOUR CASTLE REAL ESTATE INC - New
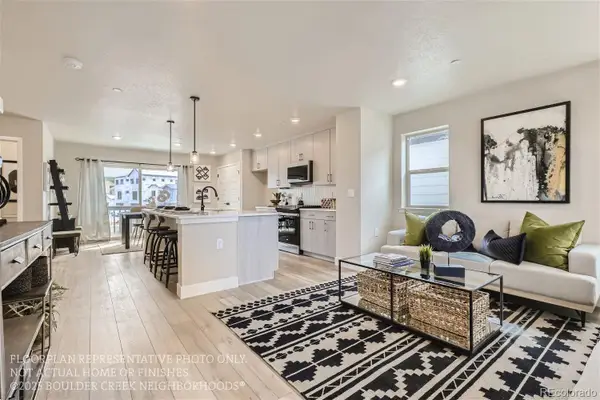 $589,000Active3 beds 3 baths1,550 sq. ft.
$589,000Active3 beds 3 baths1,550 sq. ft.1585 W 166th Avenue, Broomfield, CO 80023
MLS# 5415214Listed by: WK REAL ESTATE - New
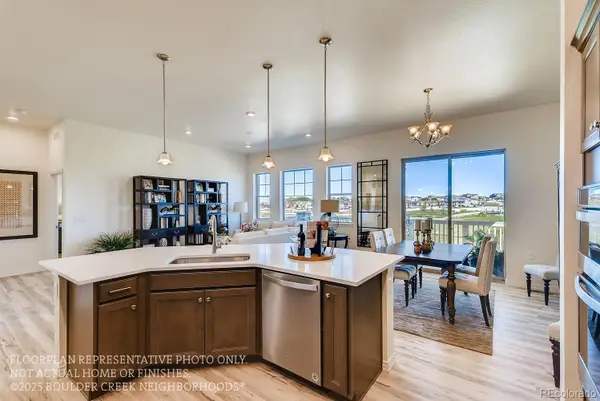 $865,870Active4 beds 4 baths3,148 sq. ft.
$865,870Active4 beds 4 baths3,148 sq. ft.931 W 128th Place, Westminster, CO 80234
MLS# 8186594Listed by: WK REAL ESTATE - Coming Soon
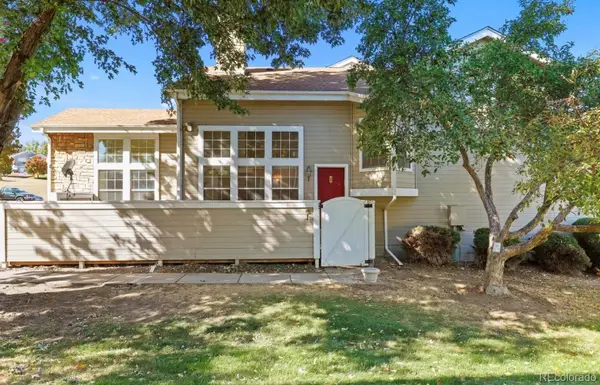 $385,000Coming Soon2 beds 2 baths
$385,000Coming Soon2 beds 2 baths5135 W 68th Avenue #1, Westminster, CO 80030
MLS# 9252091Listed by: EXIT REALTY DTC, CHERRY CREEK, PIKES PEAK. - New
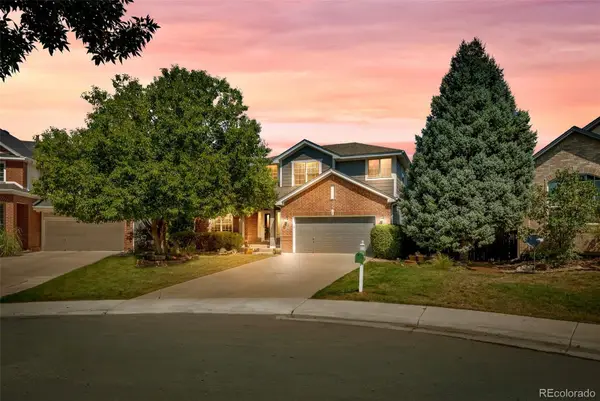 $749,000Active5 beds 4 baths3,801 sq. ft.
$749,000Active5 beds 4 baths3,801 sq. ft.3259 W 111th Drive, Westminster, CO 80031
MLS# 7685545Listed by: JPAR MODERN REAL ESTATE - New
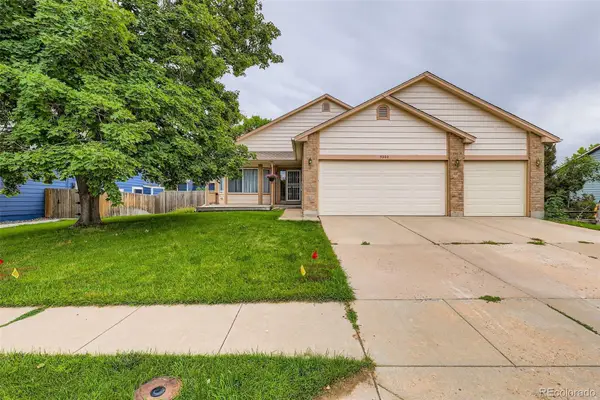 $580,000Active3 beds 3 baths3,455 sq. ft.
$580,000Active3 beds 3 baths3,455 sq. ft.5860 W 115th Avenue, Westminster, CO 80020
MLS# 2394637Listed by: COLDWELL BANKER REALTY 24 - New
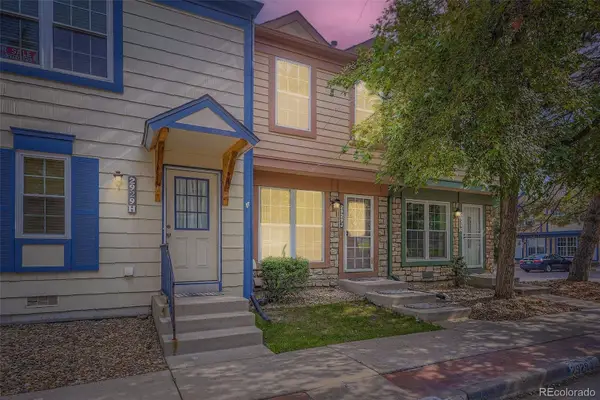 $325,000Active2 beds 3 baths1,170 sq. ft.
$325,000Active2 beds 3 baths1,170 sq. ft.2929 W 81st Avenue #J, Westminster, CO 80031
MLS# 9617169Listed by: HOMESMART REALTY
