3555 Owens Street, Wheat Ridge, CO 80033
Local realty services provided by:ERA Shields Real Estate
Listed by:terry utzingerTerry@UtzingerGroup.com,303-888-9555
Office:re/max alliance
MLS#:6995945
Source:ML
Price summary
- Price:$1,100,000
- Price per sq. ft.:$408.62
About this home
Beautifully updated mid-century ranch on a .33-acre lot in Applewood! As you walk through the front door your eyes are drawn to the vaulted tongue & groove wood beam ceilings and floor-to-ceiling brick surrounded gas fireplace with a vintage light fixture to emphasize a gorgeous piece of art! The living room has picture windows overlooking the lush front yard. The updated kitchen features white cabinetry with under-cabinet lighting, quartz counters, herringbone tile backsplash, stainless-steel appliances, and a pantry. The dining room is just off the kitchen with access to the covered back patio making entertaining a breeze! Clerestory windows above the kitchen and dining room allow natural light to pour in. The primary bedroom suite has a walk-in closet and an updated 3/4 bath with walk-in shower. Rounding out the main floor is an additional bedroom, office, vintage aqua & tan full bath with dual sinks, sunroom, workshop, and space to add a main floor laundry. The finished garden level basement has been updated to include a family room, 2 nice size bedrooms, an updated 3/4 bath, the laundry room, and under stair storage. Other updates include LVP flooring, carpeting, interior & exterior paint, and light fixtures throughout. A/C. The backyard is the perfect place to relax on the covered patio that features vintage light fixtures and epoxy flooring. Sprinkler system for easy lawn watering. 482 sqft 2 car garage. Large 14,244 sqft lot is zoned R-2 allowing for possible expansion. Experience all that Applewood has to offer! Shop & dine in Gold’s Marketplace, Applewood Village, Colorado Mills, and Denver West. Enjoy Applewood Golf Course, the Club at Rolling Hills, Wheat Ridge Rec Center, Crown Hill Park, or one of the many other parks in Applewood and Wheat Ridge. Walk to newly built Prospect Valley Elementary. Ever-growing Clear Creek Crossing is home to the new Lutheran Hospital, Lifetime Fitness, and a future food hall & biergarten. Convenient highway access.
Contact an agent
Home facts
- Year built:1966
- Listing ID #:6995945
Rooms and interior
- Bedrooms:4
- Total bathrooms:3
- Full bathrooms:1
- Living area:2,692 sq. ft.
Heating and cooling
- Cooling:Central Air
- Heating:Forced Air
Structure and exterior
- Roof:Composition
- Year built:1966
- Building area:2,692 sq. ft.
- Lot area:0.33 Acres
Schools
- High school:Wheat Ridge
- Middle school:Everitt
- Elementary school:Prospect Valley
Utilities
- Water:Public
- Sewer:Public Sewer
Finances and disclosures
- Price:$1,100,000
- Price per sq. ft.:$408.62
- Tax amount:$4,348 (2024)
New listings near 3555 Owens Street
- Coming SoonOpen Sat, 11am to 1pm
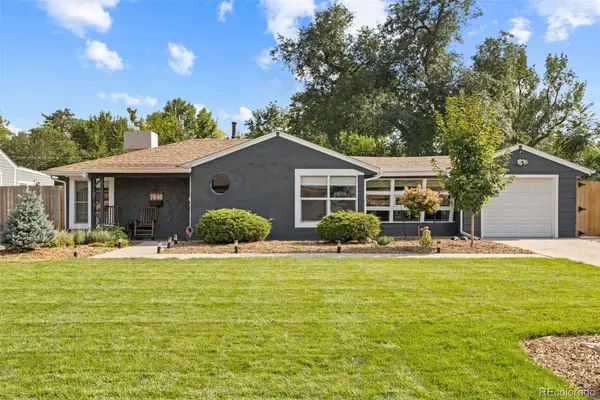 $570,000Coming Soon2 beds 1 baths
$570,000Coming Soon2 beds 1 baths7840 W 47th Avenue, Wheat Ridge, CO 80033
MLS# 8491241Listed by: COMPASS - DENVER - Coming Soon
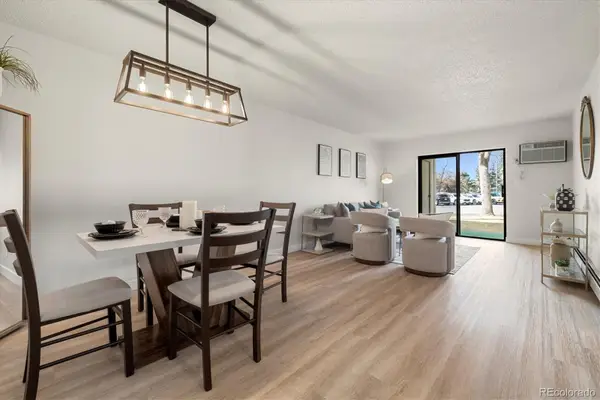 $215,000Coming Soon1 beds 1 baths
$215,000Coming Soon1 beds 1 baths7770 W 38th Avenue #108, Wheat Ridge, CO 80033
MLS# 3921114Listed by: ICON REAL ESTATE, LLC - New
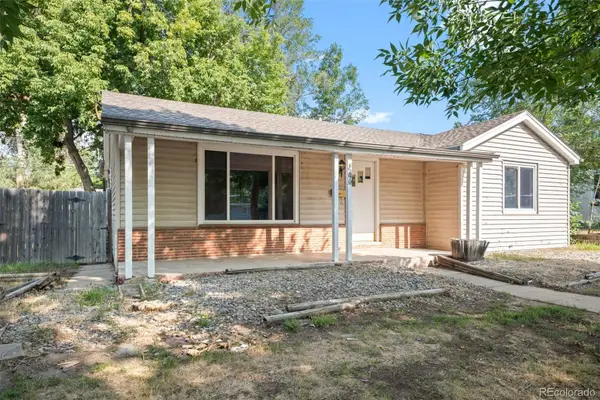 $450,000Active2 beds 1 baths1,198 sq. ft.
$450,000Active2 beds 1 baths1,198 sq. ft.4290 Carr Street, Wheat Ridge, CO 80033
MLS# 8286350Listed by: RE/MAX OF CHERRY CREEK - Coming Soon
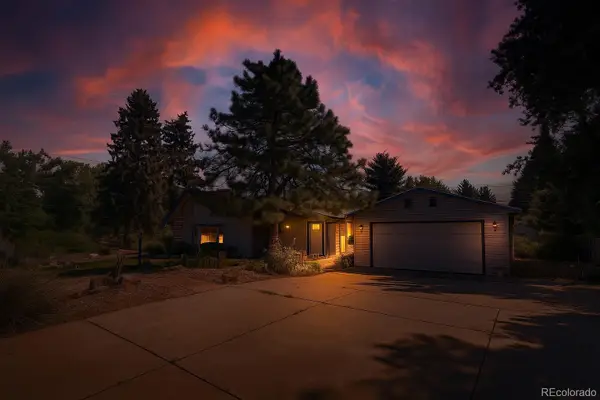 $675,000Coming Soon4 beds 3 baths
$675,000Coming Soon4 beds 3 baths3772 Wright Street, Wheat Ridge, CO 80033
MLS# 4149650Listed by: KELLER WILLIAMS ADVANTAGE REALTY LLC - Coming SoonOpen Thu, 4 to 5:30pm
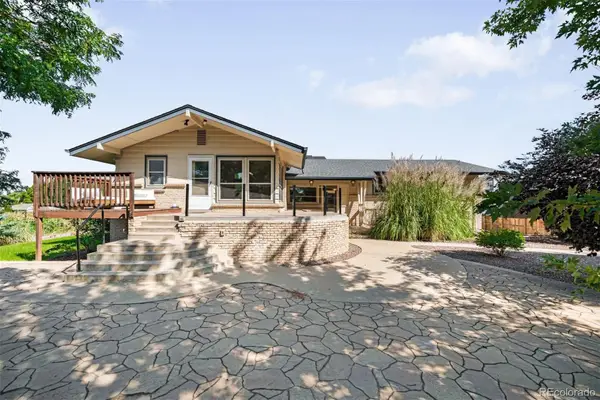 $825,000Coming Soon3 beds 5 baths
$825,000Coming Soon3 beds 5 baths7890 W 43rd Place, Wheat Ridge, CO 80033
MLS# 2682256Listed by: LIV SOTHEBY'S INTERNATIONAL REALTY - New
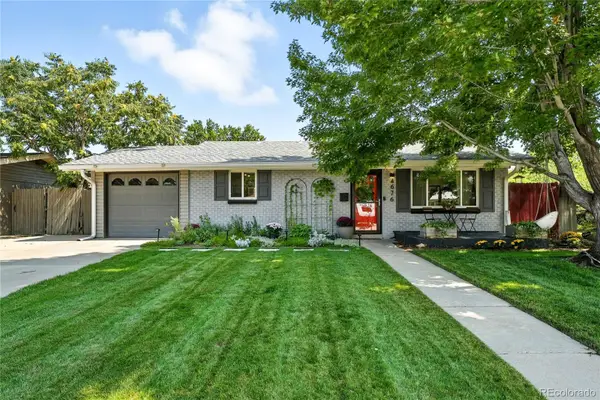 $520,000Active2 beds 2 baths1,072 sq. ft.
$520,000Active2 beds 2 baths1,072 sq. ft.4676 Dover Street, Wheat Ridge, CO 80033
MLS# 2153015Listed by: YOUR CASTLE REAL ESTATE INC - New
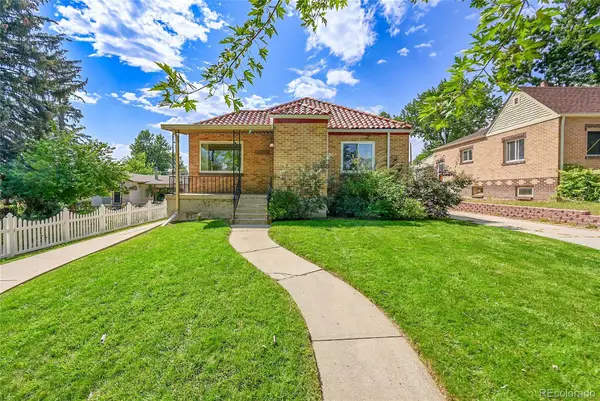 $750,000Active4 beds 2 baths2,144 sq. ft.
$750,000Active4 beds 2 baths2,144 sq. ft.2915 Depew Street, Wheat Ridge, CO 80214
MLS# 1545642Listed by: LPT REALTY - New
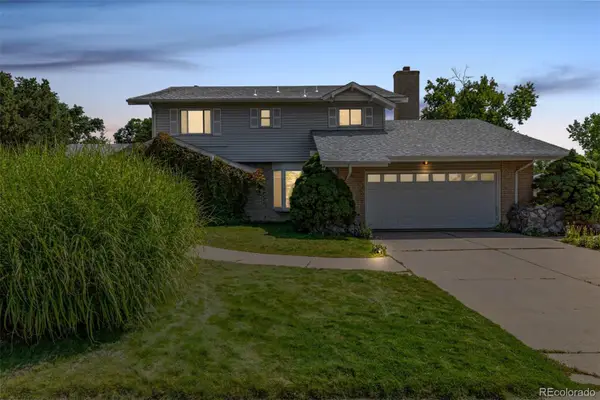 $850,000Active4 beds 3 baths3,645 sq. ft.
$850,000Active4 beds 3 baths3,645 sq. ft.12150 W 30th Place, Wheat Ridge, CO 80215
MLS# 5210253Listed by: ED PRATHER REAL ESTATE - New
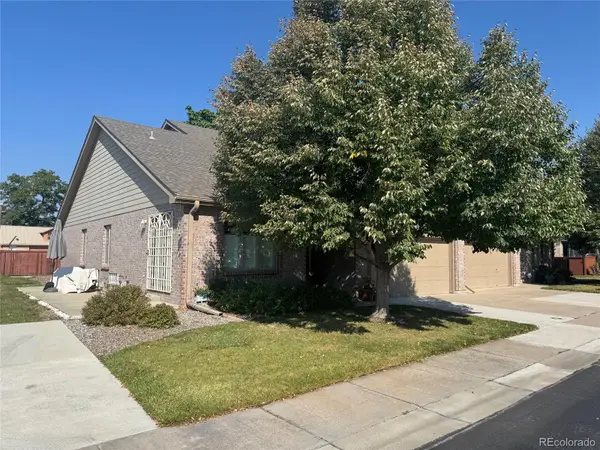 $565,000Active3 beds 3 baths2,233 sq. ft.
$565,000Active3 beds 3 baths2,233 sq. ft.4365 Quail Street, Wheat Ridge, CO 80033
MLS# 8630004Listed by: FCI REAL ESTATE CNSLTS
