4676 Dover Street, Wheat Ridge, CO 80033
Local realty services provided by:LUX Real Estate Company ERA Powered
4676 Dover Street,Wheat Ridge, CO 80033
$520,000
- 2 Beds
- 2 Baths
- 1,072 sq. ft.
- Single family
- Active
Upcoming open houses
- Sun, Sep 0711:00 am - 01:00 pm
Listed by:dan maleydmaley@maleyrealestate.com,720-951-1848
Office:your castle real estate inc
MLS#:2153015
Source:ML
Price summary
- Price:$520,000
- Price per sq. ft.:$485.07
About this home
Welcome to this beautifully updated Wheat Ridge ranch on a quiet street. From the moment you arrive, the curb appeal shines with a painted brick exterior, mature shade tree, and vibrant landscaping.
Inside, natural light fills the living room through wide windows, highlighting the refinished original hardwood floors and open flow into the kitchen and dining area. The kitchen has been tastefully remodeled with granite countertops, sleek cabinetry, and stainless steel appliances - perfect for everyday living and entertaining. The home offers two comfortable bedrooms and two modern bathrooms, providing just the right amount of space.
Step outside and discover what truly sets this property apart: a backyard oasis with a fully established English garden and drip system, cozy patio areas, and a custom hammock spot that begs for summer evenings with friends. In addition to the main home, enjoy a fully finished, heated and cooled backyard studio - ideal as a home office, media room, or cozy retreat for movie nights and football Sundays.
All of this just minutes from Olde Town Arvada and downtown Denver, with easy access to I-70. Local favorites include Anderson Park, the Wheat Ridge Rec Center, and King of Wings - sooo good.
Contact an agent
Home facts
- Year built:1956
- Listing ID #:2153015
Rooms and interior
- Bedrooms:2
- Total bathrooms:2
- Full bathrooms:1
- Living area:1,072 sq. ft.
Heating and cooling
- Cooling:Evaporative Cooling
- Heating:Forced Air
Structure and exterior
- Roof:Composition
- Year built:1956
- Building area:1,072 sq. ft.
- Lot area:0.15 Acres
Schools
- High school:Wheat Ridge
- Middle school:Everitt
- Elementary school:Pennington
Utilities
- Sewer:Public Sewer
Finances and disclosures
- Price:$520,000
- Price per sq. ft.:$485.07
- Tax amount:$2,676 (2024)
New listings near 4676 Dover Street
- Coming Soon
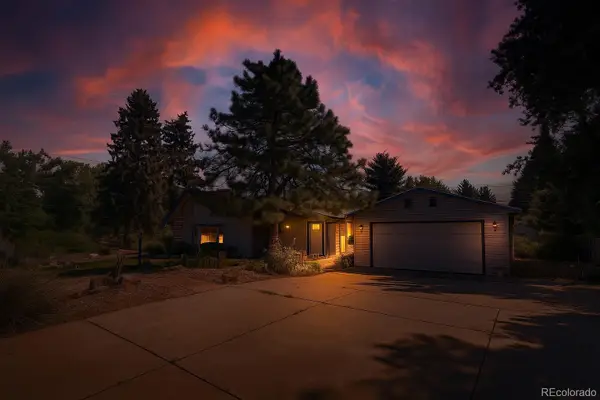 $675,000Coming Soon4 beds 3 baths
$675,000Coming Soon4 beds 3 baths3772 Wright Street, Wheat Ridge, CO 80033
MLS# 4149650Listed by: KELLER WILLIAMS ADVANTAGE REALTY LLC - Coming SoonOpen Thu, 4 to 5:30pm
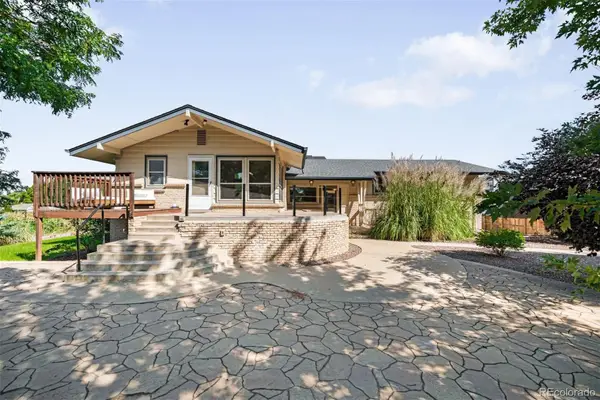 $825,000Coming Soon3 beds 5 baths
$825,000Coming Soon3 beds 5 baths7890 W 43rd Place, Wheat Ridge, CO 80033
MLS# 2682256Listed by: LIV SOTHEBY'S INTERNATIONAL REALTY - New
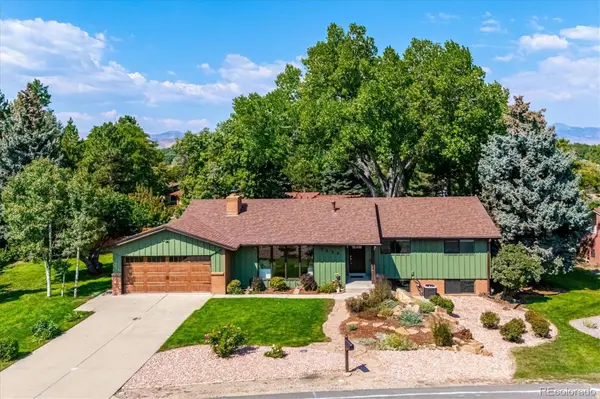 $1,100,000Active4 beds 3 baths2,692 sq. ft.
$1,100,000Active4 beds 3 baths2,692 sq. ft.3555 Owens Street, Wheat Ridge, CO 80033
MLS# 6995945Listed by: RE/MAX ALLIANCE - New
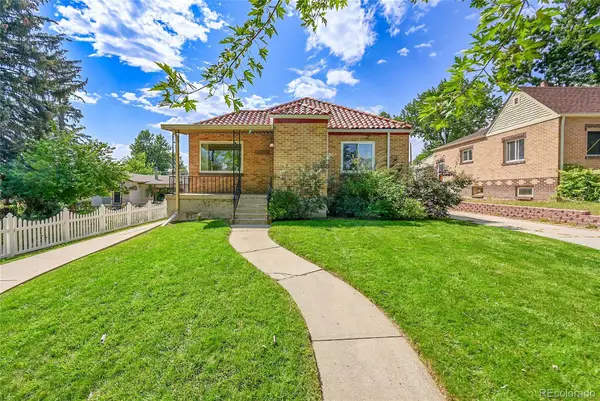 $750,000Active4 beds 2 baths2,144 sq. ft.
$750,000Active4 beds 2 baths2,144 sq. ft.2915 Depew Street, Wheat Ridge, CO 80214
MLS# 1545642Listed by: LPT REALTY - New
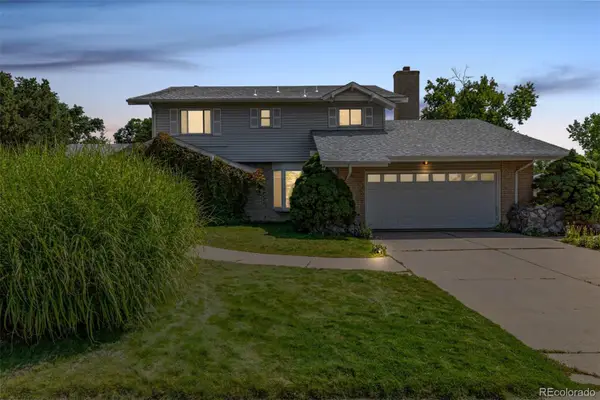 $850,000Active4 beds 3 baths3,645 sq. ft.
$850,000Active4 beds 3 baths3,645 sq. ft.12150 W 30th Place, Wheat Ridge, CO 80215
MLS# 5210253Listed by: ED PRATHER REAL ESTATE - New
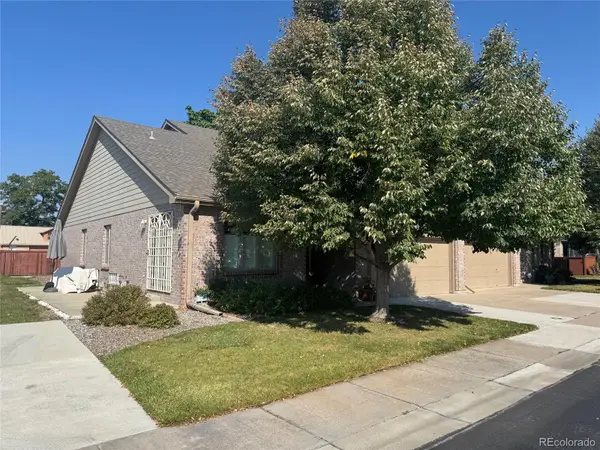 $565,000Active3 beds 3 baths2,233 sq. ft.
$565,000Active3 beds 3 baths2,233 sq. ft.4365 Quail Street, Wheat Ridge, CO 80033
MLS# 8630004Listed by: FCI REAL ESTATE CNSLTS - Coming SoonOpen Sun, 12 to 2pm
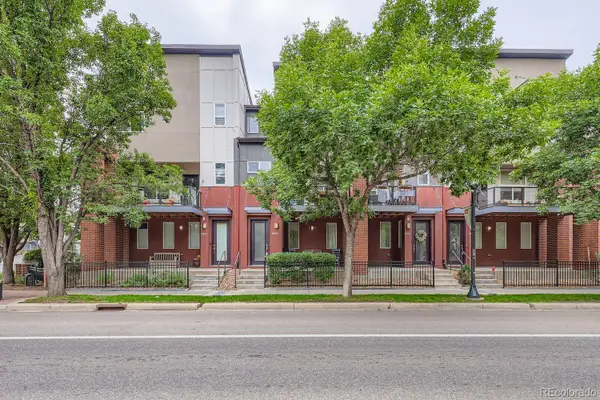 $600,000Coming Soon2 beds 3 baths
$600,000Coming Soon2 beds 3 baths5630 W 38th Avenue #B, Wheat Ridge, CO 80212
MLS# 8002854Listed by: RE/MAX PROFESSIONALS - New
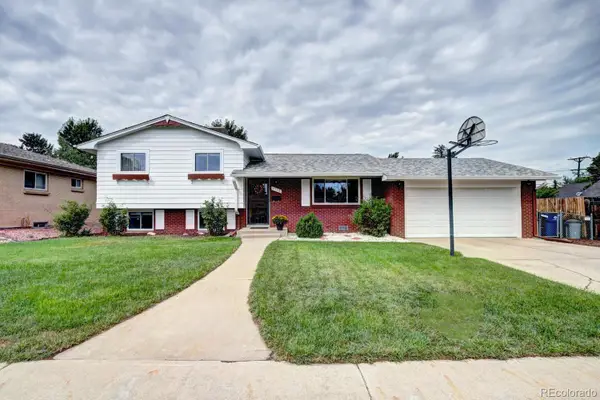 $625,000Active4 beds 3 baths1,831 sq. ft.
$625,000Active4 beds 3 baths1,831 sq. ft.4755 Reed Street, Wheat Ridge, CO 80033
MLS# 8707620Listed by: PERFECT PROPERTIES - New
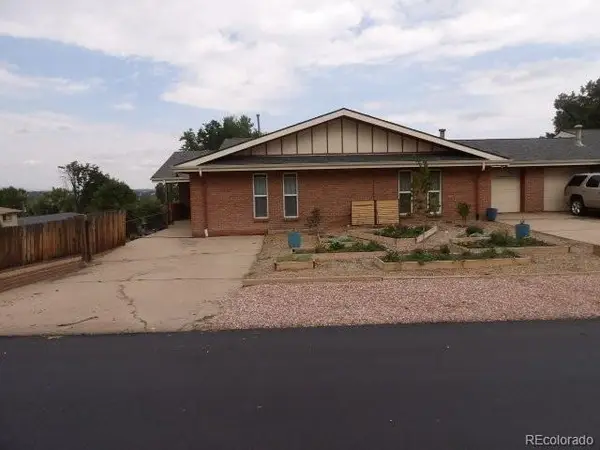 $789,900Active4 beds 4 baths2,860 sq. ft.
$789,900Active4 beds 4 baths2,860 sq. ft.10095 W 35th Avenue, Wheat Ridge, CO 80033
MLS# 1902589Listed by: RE/MAX ALLIANCE
