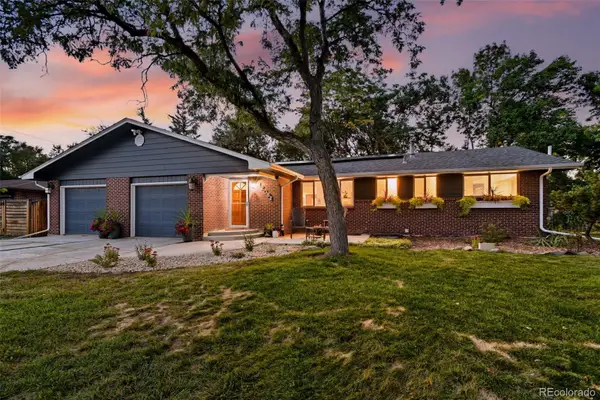3231 Oak Street, Wheat Ridge, CO 80033
Local realty services provided by:ERA Teamwork Realty
Listed by:molly henrymollyvhenry@gmail.com,303-929-6689
Office:re/max professionals
MLS#:5917948
Source:ML
Price summary
- Price:$1,275,000
- Price per sq. ft.:$204
About this home
Stunning Ranch-Style Home in Prime Wheat Ridge location with Dual Primary Suites! Beautifully maintained, thoughtfully updated in the sought-after Distinctive Addresses at Applewood Village. *Spacious blend of comfort, style, and accessibility, on 0.29-acre lot. *Large rooms, soaring coffered and vaulted ceilings, wood floors, new carpet, and central A/C with four ceiling fans to keep things cool and comfortable *Two expansive primary bedrooms, each with its own updated ensuite bathroom, including one that is fully handicap accessible *Chef’s kitchen is a dream w/ granite counters, center island, gas cooktop, double oven, additional prep sink, and a refrigerator with cabinet-matching panels for a seamless look *New Andersen windows in the kitchen and primary bath *Huge finished bedroom w/ new carpet, full bath & egress window in basement *Formal living room offers elegance w/ wood floors framing carpet inset and ample natural light *Family room boasts vaulted ceilings, wood floors, built-in bookshelves, + a double-sided gas fireplace shared w attached den—ideal for an office or potential 4th bedroom *Updated 3/4 hall bathroom with custom tile and walk-in shower *Spacious laundry room w/ cabinetry, counters, sink, natural light & W/D included *Oversized finished garage w/ natural light plus handicap-accessible ramp *Formal dining room has vaulted ceilings, chandelier, and access to the patio w/ remote-controlled awning—perfect for enjoying Colorado sunsets over the lush, private backyard *Accessible ramps at the front entrance, back patio, garage *Outside, enjoy a professionally landscaped lot with mature trees, perennial gardens, planting beds, rock/mulch accents, concrete edging, and stamped concrete walkways. The exterior is a timeless combination of brick and stucco, beautiful & low maintenance *Very Close to amenities, quick access to I-70 for weekend getaways to the mountains. This home truly has it all—space, upgrades, accessibility, and location!
Contact an agent
Home facts
- Year built:2000
- Listing ID #:5917948
Rooms and interior
- Bedrooms:3
- Total bathrooms:4
- Full bathrooms:2
- Living area:6,250 sq. ft.
Heating and cooling
- Cooling:Central Air
- Heating:Forced Air, Radiant Floor
Structure and exterior
- Roof:Shingle
- Year built:2000
- Building area:6,250 sq. ft.
- Lot area:0.29 Acres
Schools
- High school:Wheat Ridge
- Middle school:Everitt
- Elementary school:Prospect Valley
Utilities
- Water:Public
- Sewer:Public Sewer
Finances and disclosures
- Price:$1,275,000
- Price per sq. ft.:$204
- Tax amount:$6,499 (2024)
New listings near 3231 Oak Street
- New
 $765,000Active4 beds 3 baths2,366 sq. ft.
$765,000Active4 beds 3 baths2,366 sq. ft.3222 Pierce Street, Wheat Ridge, CO 80033
MLS# 6000442Listed by: MB BELLISSIMO HOMES - Coming Soon
 $449,500Coming Soon3 beds 1 baths
$449,500Coming Soon3 beds 1 baths4040 Newman Street, Wheat Ridge, CO 80033
MLS# 2036779Listed by: US REALTY PROS LLC - New
 $950,000Active5 beds 3 baths2,581 sq. ft.
$950,000Active5 beds 3 baths2,581 sq. ft.12081 W 32nd Drive, Wheat Ridge, CO 80033
MLS# 1807309Listed by: COMPASS - DENVER - New
 $750,000Active8 beds 4 baths3,360 sq. ft.
$750,000Active8 beds 4 baths3,360 sq. ft.4350 Brentwood Street, Wheat Ridge, CO 80033
MLS# 4646269Listed by: MONTEREY REAL ESTATE - New
 $789,900Active5 beds 2 baths2,482 sq. ft.
$789,900Active5 beds 2 baths2,482 sq. ft.2915 Webster Street, Wheat Ridge, CO 80033
MLS# 2623904Listed by: LICHER REAL ESTATE GROUP - Open Sat, 10am to 12pmNew
 $575,000Active4 beds 2 baths1,553 sq. ft.
$575,000Active4 beds 2 baths1,553 sq. ft.2845 Fenton Street, Wheat Ridge, CO 80214
MLS# 6779139Listed by: EXP REALTY, LLC - New
 $599,000Active3 beds 2 baths1,163 sq. ft.
$599,000Active3 beds 2 baths1,163 sq. ft.10095 W 41st Avenue, Wheat Ridge, CO 80033
MLS# 9812501Listed by: KELLER WILLIAMS ADVANTAGE REALTY LLC - New
 $600,000Active4 beds 3 baths1,836 sq. ft.
$600,000Active4 beds 3 baths1,836 sq. ft.4615 Field Street, Wheat Ridge, CO 80033
MLS# 1901954Listed by: RE/MAX PROFESSIONALS - Open Fri, 4:30 to 7:30pmNew
 $1,150,000Active5 beds 4 baths2,008 sq. ft.
$1,150,000Active5 beds 4 baths2,008 sq. ft.3860 Dudley Street, Wheat Ridge, CO 80033
MLS# 7976831Listed by: RE/MAX ALLIANCE - OLDE TOWN - New
 $725,000Active5 beds 3 baths2,667 sq. ft.
$725,000Active5 beds 3 baths2,667 sq. ft.4225 Balsam Street, Wheat Ridge, CO 80033
MLS# 5081033Listed by: COMPASS - DENVER
