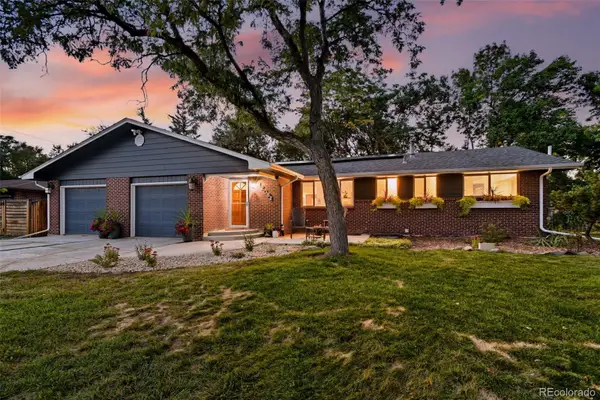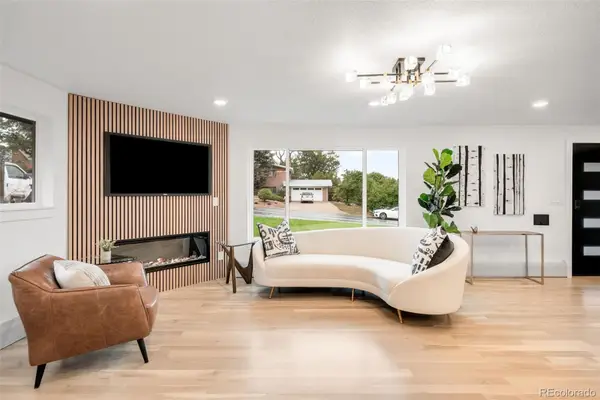3391 Oak Street, Wheat Ridge, CO 80033
Local realty services provided by:LUX Real Estate Company ERA Powered
3391 Oak Street,Wheat Ridge, CO 80033
$2,125,000
- 6 Beds
- 5 Baths
- 6,767 sq. ft.
- Single family
- Active
Listed by:michael trujillo iimike.trujillo@compass.com
Office:compass - denver
MLS#:5165084
Source:ML
Price summary
- Price:$2,125,000
- Price per sq. ft.:$314.02
About this home
Discover the perfect blend of French Mediterranean charm and sleek European modern interior design! This property is a one-of-a-kind custom architectural home, developed, designed, and constructed in 2000 by its only owner and occupant. The design was inspired by the owner’s European heritage. As both the architect and general contractor, meticulous attention was devoted to achieving a French country aesthetic paired with a euro-modern interior.The materials used in the construction start from the ground level and continue all the way to the roof. All exterior walls, measuring 12 inches thick, along with the interior structure, are constructed from concrete. They feature energy-efficient, mechanically fastened foam insulation and are finished with a hand-plastered concrete coating that includes an integrated color coat, resulting in a truly remarkable old-world aesthetic. Its application was painstakingly crafted to evoke a sense of an earlier era. The hand-chiseled stone exterior window sills were reclaimed from the old Castle Rock City Courthouse, enhancing the home's historic charm.The roofing features historic reclaimed Ludowici Italian tile, while the gutters and home flashings are made of fully soldered copper in traditional style. The chimneys are designed not only for ventilation but also to conceal all home vents for a seamless appearance, capped with copper and distinctive "lighthouse" vents. Additionally, a complete exterior repaint was included in the project.The landscaping and its systems were primarily designed to provide year-round privacy and lush greenery. As part of an eight-month project in 2021, the interior received comprehensive updates, touching every surface and system in the home.
Contact an agent
Home facts
- Year built:2000
- Listing ID #:5165084
Rooms and interior
- Bedrooms:6
- Total bathrooms:5
- Full bathrooms:3
- Half bathrooms:1
- Living area:6,767 sq. ft.
Heating and cooling
- Cooling:Central Air
- Heating:Forced Air, Natural Gas
Structure and exterior
- Roof:Spanish Tile
- Year built:2000
- Building area:6,767 sq. ft.
- Lot area:0.34 Acres
Schools
- High school:Wheat Ridge
- Middle school:Everitt
- Elementary school:Prospect Valley
Utilities
- Water:Public
- Sewer:Public Sewer
Finances and disclosures
- Price:$2,125,000
- Price per sq. ft.:$314.02
- Tax amount:$8,219 (2024)
New listings near 3391 Oak Street
- New
 $765,000Active4 beds 3 baths2,366 sq. ft.
$765,000Active4 beds 3 baths2,366 sq. ft.3222 Pierce Street, Wheat Ridge, CO 80033
MLS# 6000442Listed by: MB BELLISSIMO HOMES - Coming Soon
 $449,500Coming Soon3 beds 1 baths
$449,500Coming Soon3 beds 1 baths4040 Newman Street, Wheat Ridge, CO 80033
MLS# 2036779Listed by: US REALTY PROS LLC - New
 $950,000Active5 beds 3 baths2,581 sq. ft.
$950,000Active5 beds 3 baths2,581 sq. ft.12081 W 32nd Drive, Wheat Ridge, CO 80033
MLS# 1807309Listed by: COMPASS - DENVER - New
 $750,000Active8 beds 4 baths3,360 sq. ft.
$750,000Active8 beds 4 baths3,360 sq. ft.4350 Brentwood Street, Wheat Ridge, CO 80033
MLS# 4646269Listed by: MONTEREY REAL ESTATE - New
 $789,900Active5 beds 2 baths2,482 sq. ft.
$789,900Active5 beds 2 baths2,482 sq. ft.2915 Webster Street, Wheat Ridge, CO 80033
MLS# 2623904Listed by: LICHER REAL ESTATE GROUP - Open Sat, 10am to 12pmNew
 $575,000Active4 beds 2 baths1,553 sq. ft.
$575,000Active4 beds 2 baths1,553 sq. ft.2845 Fenton Street, Wheat Ridge, CO 80214
MLS# 6779139Listed by: EXP REALTY, LLC - New
 $599,000Active3 beds 2 baths1,163 sq. ft.
$599,000Active3 beds 2 baths1,163 sq. ft.10095 W 41st Avenue, Wheat Ridge, CO 80033
MLS# 9812501Listed by: KELLER WILLIAMS ADVANTAGE REALTY LLC - New
 $600,000Active4 beds 3 baths1,836 sq. ft.
$600,000Active4 beds 3 baths1,836 sq. ft.4615 Field Street, Wheat Ridge, CO 80033
MLS# 1901954Listed by: RE/MAX PROFESSIONALS - Open Fri, 4:30 to 7:30pmNew
 $1,150,000Active5 beds 4 baths2,008 sq. ft.
$1,150,000Active5 beds 4 baths2,008 sq. ft.3860 Dudley Street, Wheat Ridge, CO 80033
MLS# 7976831Listed by: RE/MAX ALLIANCE - OLDE TOWN - New
 $725,000Active5 beds 3 baths2,667 sq. ft.
$725,000Active5 beds 3 baths2,667 sq. ft.4225 Balsam Street, Wheat Ridge, CO 80033
MLS# 5081033Listed by: COMPASS - DENVER
