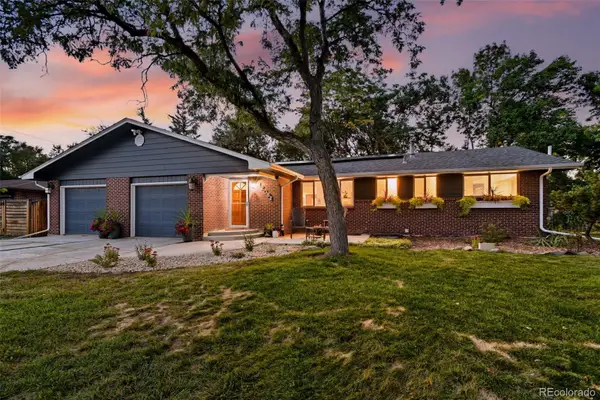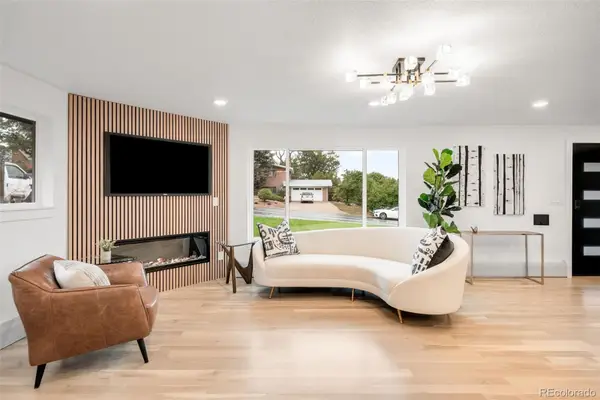3845 Miller Street, Wheat Ridge, CO 80033
Local realty services provided by:ERA New Age
Listed by:bruce bergerbruceberger@remax.net,303-807-7082
Office:re/max alliance
MLS#:6215650
Source:ML
Price summary
- Price:$589,900
- Price per sq. ft.:$322.53
- Monthly HOA dues:$375
About this home
Wonderful low maintenance ranch in Cambridge Park! A gated community in the heart of Wheat Ridge! This desirable open floor plan includes over 1,800 square feet of one level living space! It offers two bedrooms, two full bathrooms, vaulted ceilings, an open kitchen with eating space, and a large family room with a gas fireplace! The primary bedroom has a vaulted ceiling and access to the back patio. The primary bathroom has a walk-in shower, soaking tub, and connects to an enormous walk-in closet! This was a former model and includes the original sales office in the garage. It is finished with heat, electricity, and a large window. It is an excellent private office! It could also serve as a fitness room, craft room, workshop, etc. There is room for one car and has additional storage space. Seller will consider converting back to a two car garage if buyer desires. This home could use some updating and it is priced accordingly. The roof was replaced in 2024 and the furnace was replaced in 2023! Excellent central location with easy access to Wheat Ridge Rec Center and Clear Creek Trail! Some images are virtually staged. Don't miss this rare opportunity to live in this highly coveted community!
Contact an agent
Home facts
- Year built:1997
- Listing ID #:6215650
Rooms and interior
- Bedrooms:2
- Total bathrooms:2
- Full bathrooms:2
- Living area:1,829 sq. ft.
Heating and cooling
- Cooling:Air Conditioning-Room
- Heating:Forced Air
Structure and exterior
- Roof:Composition
- Year built:1997
- Building area:1,829 sq. ft.
- Lot area:0.14 Acres
Schools
- High school:Wheat Ridge
- Middle school:Everitt
- Elementary school:Prospect Valley
Utilities
- Water:Public
- Sewer:Public Sewer
Finances and disclosures
- Price:$589,900
- Price per sq. ft.:$322.53
- Tax amount:$3,175 (2024)
New listings near 3845 Miller Street
- New
 $765,000Active4 beds 3 baths2,366 sq. ft.
$765,000Active4 beds 3 baths2,366 sq. ft.3222 Pierce Street, Wheat Ridge, CO 80033
MLS# 6000442Listed by: MB BELLISSIMO HOMES - Coming Soon
 $449,500Coming Soon3 beds 1 baths
$449,500Coming Soon3 beds 1 baths4040 Newman Street, Wheat Ridge, CO 80033
MLS# 2036779Listed by: US REALTY PROS LLC - New
 $950,000Active5 beds 3 baths2,581 sq. ft.
$950,000Active5 beds 3 baths2,581 sq. ft.12081 W 32nd Drive, Wheat Ridge, CO 80033
MLS# 1807309Listed by: COMPASS - DENVER - New
 $750,000Active8 beds 4 baths3,360 sq. ft.
$750,000Active8 beds 4 baths3,360 sq. ft.4350 Brentwood Street, Wheat Ridge, CO 80033
MLS# 4646269Listed by: MONTEREY REAL ESTATE - New
 $789,900Active5 beds 2 baths2,482 sq. ft.
$789,900Active5 beds 2 baths2,482 sq. ft.2915 Webster Street, Wheat Ridge, CO 80033
MLS# 2623904Listed by: LICHER REAL ESTATE GROUP - Open Sat, 10am to 12pmNew
 $575,000Active4 beds 2 baths1,553 sq. ft.
$575,000Active4 beds 2 baths1,553 sq. ft.2845 Fenton Street, Wheat Ridge, CO 80214
MLS# 6779139Listed by: EXP REALTY, LLC - New
 $599,000Active3 beds 2 baths1,163 sq. ft.
$599,000Active3 beds 2 baths1,163 sq. ft.10095 W 41st Avenue, Wheat Ridge, CO 80033
MLS# 9812501Listed by: KELLER WILLIAMS ADVANTAGE REALTY LLC - New
 $600,000Active4 beds 3 baths1,836 sq. ft.
$600,000Active4 beds 3 baths1,836 sq. ft.4615 Field Street, Wheat Ridge, CO 80033
MLS# 1901954Listed by: RE/MAX PROFESSIONALS - Open Fri, 4:30 to 7:30pmNew
 $1,150,000Active5 beds 4 baths2,008 sq. ft.
$1,150,000Active5 beds 4 baths2,008 sq. ft.3860 Dudley Street, Wheat Ridge, CO 80033
MLS# 7976831Listed by: RE/MAX ALLIANCE - OLDE TOWN - New
 $725,000Active5 beds 3 baths2,667 sq. ft.
$725,000Active5 beds 3 baths2,667 sq. ft.4225 Balsam Street, Wheat Ridge, CO 80033
MLS# 5081033Listed by: COMPASS - DENVER
