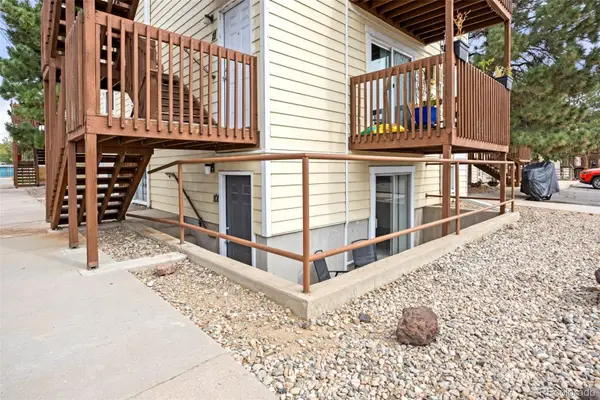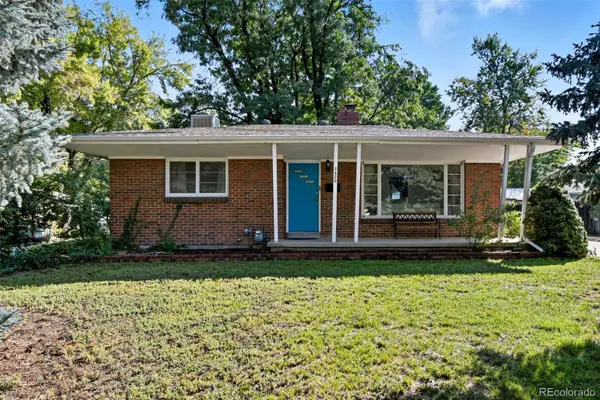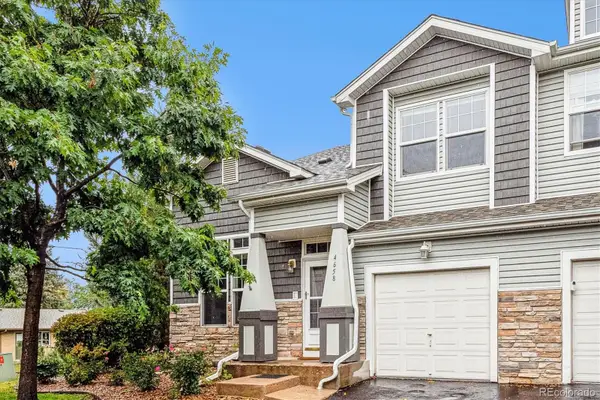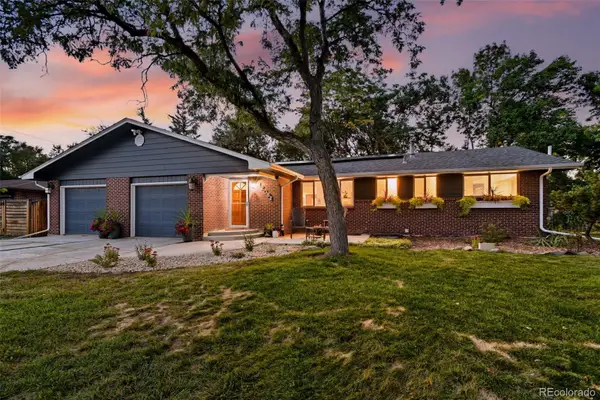3935 Pierson Street, Wheat Ridge, CO 80033
Local realty services provided by:LUX Real Estate Company ERA Powered
3935 Pierson Street,Wheat Ridge, CO 80033
$1,500,000
- 5 Beds
- 4 Baths
- 4,565 sq. ft.
- Single family
- Active
Listed by:taylor hesloptaylorsellscolorado@gmail.com,720-663-8545
Office:liv sotheby's international realty
MLS#:2599493
Source:ML
Price summary
- Price:$1,500,000
- Price per sq. ft.:$328.59
- Monthly HOA dues:$10.42
About this home
Discover this rare gem in the heart of Wheat Ridge’s coveted Applewood Village Estates—a custom 5-bedroom, 4-bath home nestled on a serene cul-de-sac lot spanning over half an acre. This stunning property offers a true urban oasis with a private seasonal pond, tranquil water features, a cozy fire pit, and mature landscaping that creates a secluded, park-like setting. Boasting over 4,500 square feet of finished living space, this home has been tastefully updated with new carpet, designer lighting, and incredible natural light throughout. The spacious main floor features a formal living room, inviting family room with a gas fireplace, elegant dining room, and a well-appointed kitchen with a large island, peninsula seating, abundant storage, and a sunny eat-in breakfast area. You'll also find a dedicated office with grass cloth wallpaper and an adjacent three-quarter bath, along with a mud room/laundry area for added functionality. Upstairs, the primary suite is a true retreat with vaulted ceilings, a luxurious 5-piece en suite bath, and a walk-in closet. Three additional bedrooms upstairs provide plenty of space for family or guests. The walk-out basement is an entertainer’s dream with a pool table, indoor waterfall, bar area, cozy media space, and even room for a home gym and extra storage. A rare 4-car garage with epoxy floors, including a tandem RV stall, offers exceptional versatility and storage. Step outside to a freshly mulched yard, a sprawling deck, and multiple outdoor living areas perfect for gathering or quiet reflection. Don't miss this rare opportunity to own a one-of-a-kind sanctuary just minutes from downtown, I-70, and the mountains—luxury, location, and lifestyle all in one.
Contact an agent
Home facts
- Year built:1994
- Listing ID #:2599493
Rooms and interior
- Bedrooms:5
- Total bathrooms:4
- Full bathrooms:2
- Half bathrooms:1
- Living area:4,565 sq. ft.
Heating and cooling
- Cooling:Central Air
- Heating:Forced Air
Structure and exterior
- Roof:Composition
- Year built:1994
- Building area:4,565 sq. ft.
- Lot area:0.57 Acres
Schools
- High school:Wheat Ridge
- Middle school:Everitt
- Elementary school:Prospect Valley
Utilities
- Water:Public
- Sewer:Public Sewer
Finances and disclosures
- Price:$1,500,000
- Price per sq. ft.:$328.59
- Tax amount:$7,011 (2024)
New listings near 3935 Pierson Street
- New
 $219,900Active2 beds 2 baths787 sq. ft.
$219,900Active2 beds 2 baths787 sq. ft.9380 W 49th Avenue #101, Wheat Ridge, CO 80033
MLS# 1632244Listed by: 8Z REAL ESTATE - New
 $475,000Active2 beds 1 baths966 sq. ft.
$475,000Active2 beds 1 baths966 sq. ft.3420 Otis Street, Wheat Ridge, CO 80033
MLS# 7832625Listed by: COMPASS - DENVER - Open Sat, 10am to 12pmNew
 $650,000Active3 beds 2 baths1,709 sq. ft.
$650,000Active3 beds 2 baths1,709 sq. ft.3801 Oak Street, Wheat Ridge, CO 80033
MLS# 1873113Listed by: REMAX INMOTION - Open Sat, 12 to 3pmNew
 $750,000Active4 beds 3 baths2,728 sq. ft.
$750,000Active4 beds 3 baths2,728 sq. ft.3795 Dudley Street, Wheat Ridge, CO 80033
MLS# 8600451Listed by: WEST AND MAIN HOMES INC - New
 $539,000Active3 beds 2 baths1,215 sq. ft.
$539,000Active3 beds 2 baths1,215 sq. ft.3435 Newland Street, Wheat Ridge, CO 80033
MLS# IR1044524Listed by: RE/MAX NORTHWEST - New
 $409,000Active2 beds 2 baths1,219 sq. ft.
$409,000Active2 beds 2 baths1,219 sq. ft.4658 Flower Street, Wheat Ridge, CO 80033
MLS# 8459558Listed by: RE/MAX PROFESSIONALS - New
 $765,000Active4 beds 3 baths2,366 sq. ft.
$765,000Active4 beds 3 baths2,366 sq. ft.3222 Pierce Street, Wheat Ridge, CO 80033
MLS# 6000442Listed by: MB BELLISSIMO HOMES - New
 $449,500Active3 beds 1 baths1,076 sq. ft.
$449,500Active3 beds 1 baths1,076 sq. ft.4040 Newman Street, Wheat Ridge, CO 80033
MLS# 2036779Listed by: US REALTY PROS LLC - Open Sat, 10am to 2pmNew
 $950,000Active5 beds 3 baths2,581 sq. ft.
$950,000Active5 beds 3 baths2,581 sq. ft.12081 W 32nd Drive, Wheat Ridge, CO 80033
MLS# 1807309Listed by: COMPASS - DENVER - New
 $750,000Active8 beds 4 baths3,360 sq. ft.
$750,000Active8 beds 4 baths3,360 sq. ft.4350 Brentwood Street, Wheat Ridge, CO 80033
MLS# 4646269Listed by: MONTEREY REAL ESTATE
