1029 G St Ne, Washington, DC 20002
Local realty services provided by:O'BRIEN REALTY ERA POWERED
Listed by:christopher d suranna
Office:rlah @properties
MLS#:DCDC2185070
Source:BRIGHTMLS
Price summary
- Price:$899,997
- Price per sq. ft.:$445.1
About this home
Welcome to this charming 4-bedroom, 2.5-bathroom row home located just steps from the vibrant H Street Corridor on Capitol Hill. Brimming with character and potential, this property offers an ideal blend of historic charm and modern possibilities.
The main level features spacious living and dining areas with large windows that invite abundant natural light. The kitchen, ready for your personal touch, offers ample space to create your culinary vision. Upstairs, you'll find generously sized bedrooms and a full bath, perfect for family living or hosting guests.
A standout feature of this home is the partially finished lower level, which includes a separate entrance, providing excellent potential for a short-term rental, in-law suite, or additional living space. With a half bath on the main floor and another full bath in the basement, the layout offers both flexibility and convenience.
Enjoy the best of city living with easy access to the H Street Corridor’s acclaimed dining, shopping, and nightlife. Commuters will appreciate the proximity to Union Station, Metro lines, and major thoroughfares.
Whether you're an investor seeking income opportunities or a homeowner ready to add your finishing touches, this Capitol Hill gem is a rare find. Don’t miss your chance to transform this space into your dream home.
Contact an agent
Home facts
- Year built:1908
- Listing ID #:DCDC2185070
- Added:176 day(s) ago
- Updated:October 04, 2025 at 01:35 PM
Rooms and interior
- Bedrooms:4
- Total bathrooms:3
- Full bathrooms:2
- Half bathrooms:1
- Living area:2,022 sq. ft.
Heating and cooling
- Cooling:Central A/C
- Heating:Central, Hot Water, Natural Gas
Structure and exterior
- Year built:1908
- Building area:2,022 sq. ft.
- Lot area:0.02 Acres
Schools
- Elementary school:LUDLOW-TAYLOR
Utilities
- Water:Public
- Sewer:Public Sewer
Finances and disclosures
- Price:$899,997
- Price per sq. ft.:$445.1
- Tax amount:$6,942 (2024)
New listings near 1029 G St Ne
- New
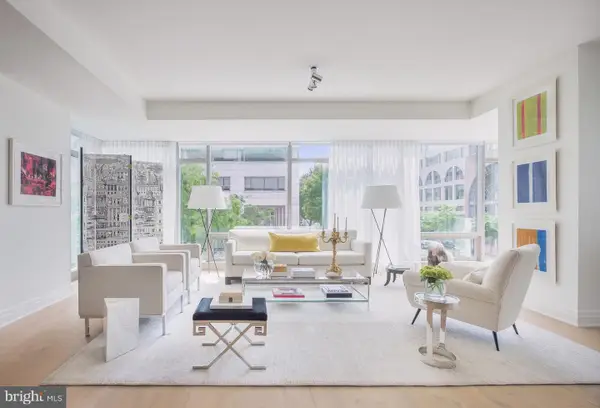 $2,875,000Active2 beds 3 baths2,245 sq. ft.
$2,875,000Active2 beds 3 baths2,245 sq. ft.2501 M St Nw #203, WASHINGTON, DC 20037
MLS# DCDC2196234Listed by: COMPASS - Coming SoonOpen Sat, 12 to 3pm
 $535,000Coming Soon3 beds 2 baths
$535,000Coming Soon3 beds 2 baths4308 19th Pl Ne, WASHINGTON, DC 20018
MLS# DCDC2225224Listed by: KELLER WILLIAMS PREFERRED PROPERTIES - Coming Soon
 $785,000Coming Soon2 beds 3 baths
$785,000Coming Soon2 beds 3 baths4100 Cathedral Ave Nw #615, WASHINGTON, DC 20016
MLS# DCDC2225748Listed by: COLDWELL BANKER REALTY - WASHINGTON - New
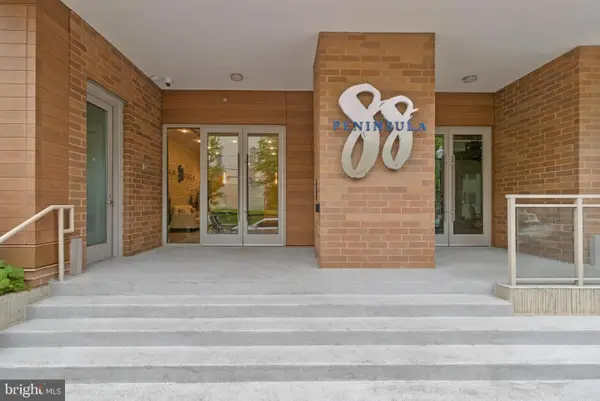 $799,000Active1 beds 2 baths819 sq. ft.
$799,000Active1 beds 2 baths819 sq. ft.88 V St Sw #807, WASHINGTON, DC 20024
MLS# DCDC2225810Listed by: KELLER WILLIAMS CAPITAL PROPERTIES - New
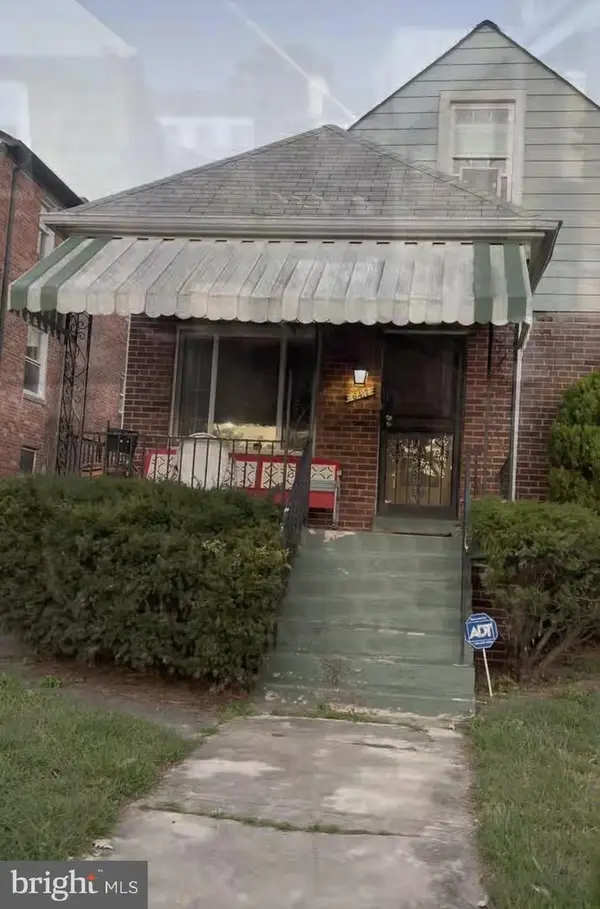 $600,000Active4 beds 3 baths1,164 sq. ft.
$600,000Active4 beds 3 baths1,164 sq. ft.6417 3rd St Nw, WASHINGTON, DC 20012
MLS# DCDC2225818Listed by: BENNETT REALTY SOLUTIONS - New
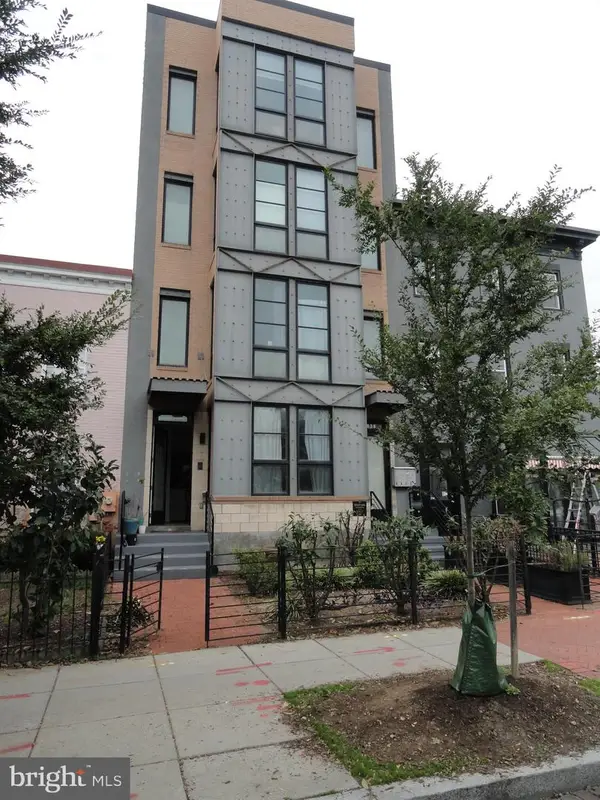 $640,000Active2 beds 3 baths1,087 sq. ft.
$640,000Active2 beds 3 baths1,087 sq. ft.1838 6th St Nw #a, WASHINGTON, DC 20001
MLS# DCDC2220756Listed by: FES & J REALTY LLC - Open Sun, 2 to 4pmNew
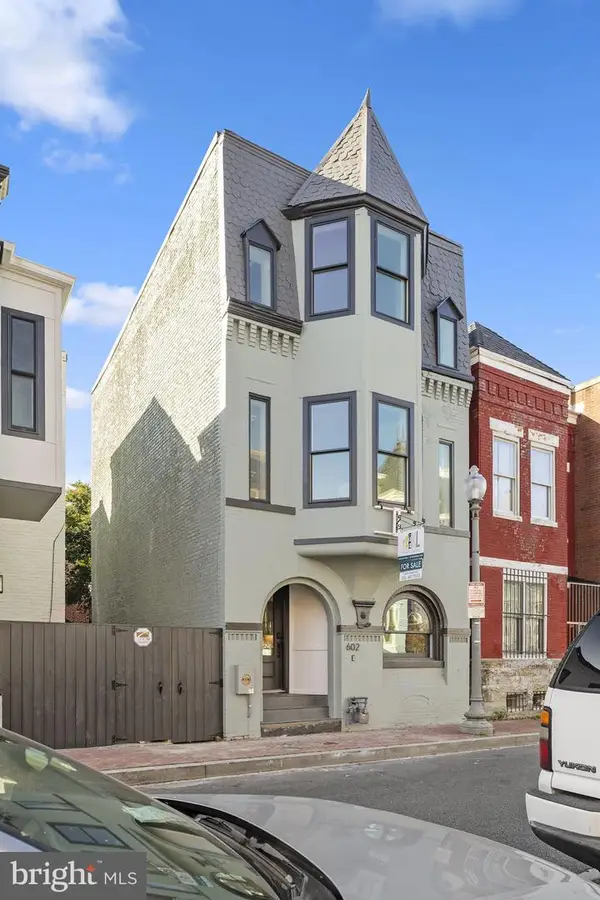 $1,355,000Active4 beds 4 baths1,887 sq. ft.
$1,355,000Active4 beds 4 baths1,887 sq. ft.602 U St Nw, WASHINGTON, DC 20001
MLS# DCDC2225192Listed by: KL ASSOCIATES, INC. - New
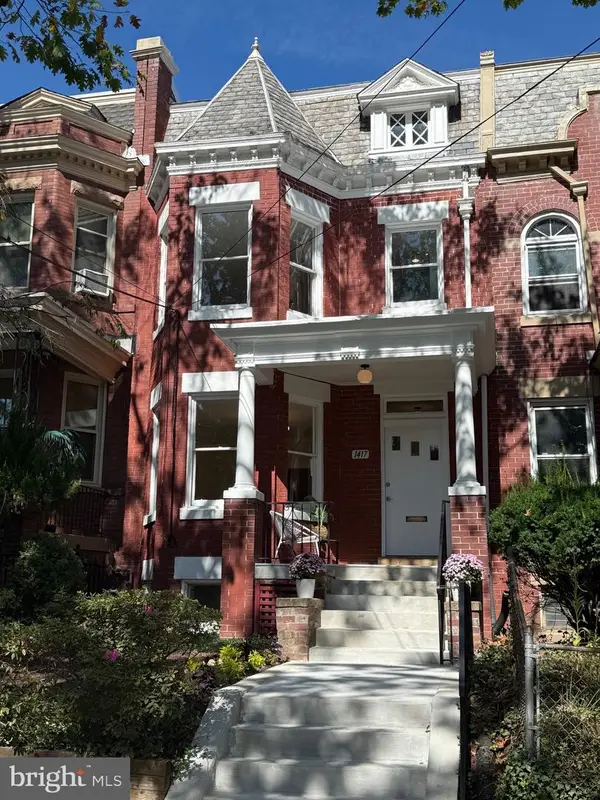 $959,000Active4 beds 3 baths2,141 sq. ft.
$959,000Active4 beds 3 baths2,141 sq. ft.1417 Allison St Nw, WASHINGTON, DC 20011
MLS# DCDC2225714Listed by: TTR SOTHEBY'S INTERNATIONAL REALTY - Coming Soon
 $425,000Coming Soon3 beds 1 baths
$425,000Coming Soon3 beds 1 baths3549 6th St Nw, WASHINGTON, DC 20010
MLS# DCDC2225446Listed by: KELLER WILLIAMS CAPITAL PROPERTIES - New
 $7,500,000Active5 beds 6 baths5,215 sq. ft.
$7,500,000Active5 beds 6 baths5,215 sq. ft.3307 N St Nw, WASHINGTON, DC 20007
MLS# DCDC2225556Listed by: TTR SOTHEBY'S INTERNATIONAL REALTY
