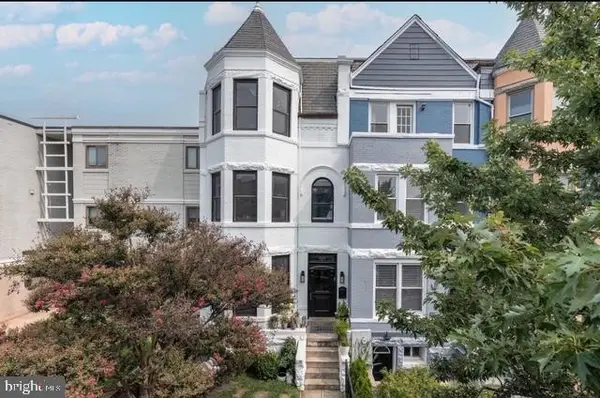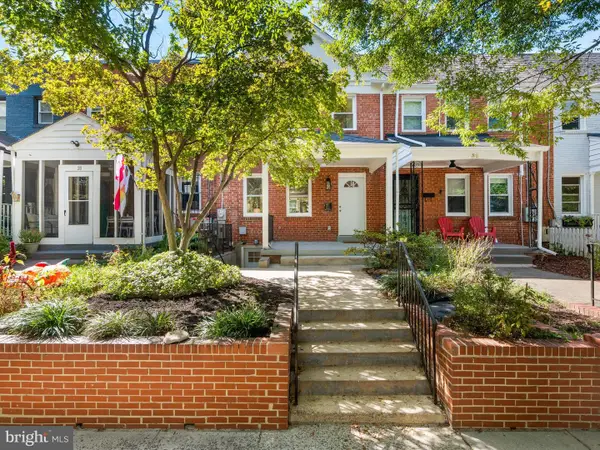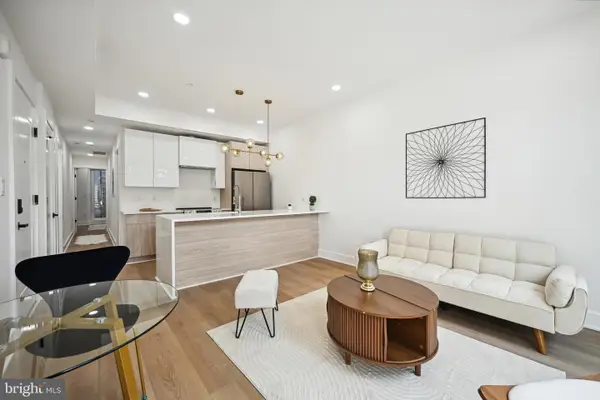1121 48th Pl Ne, Washington, DC 20019
Local realty services provided by:ERA OakCrest Realty, Inc.
1121 48th Pl Ne,Washington, DC 20019
$585,000
- 4 Beds
- 3 Baths
- 2,225 sq. ft.
- Single family
- Active
Listed by:vincent principe
Office:keller williams flagship
MLS#:DCDC2212942
Source:BRIGHTMLS
Price summary
- Price:$585,000
- Price per sq. ft.:$262.92
About this home
Welcome to 1121 48th Pl NE — a newly built home on a quiet, tree-lined street in the heart of Deanwood. This thoughtfully designed residence offers over 2,200 square feet of modern living across three finished levels, with four bedrooms, two and a half baths, and a layout that balances comfort, function, and high-end finishes throughout.
Step inside to find wide-plank flooring, soaring 10-foot coffered ceilings, and an open-concept main level that flows seamlessly from living to dining. The centerpiece of the home is the gourmet kitchen, anchored by an 8-foot island with quartz countertops, stainless steel appliances, and clean, timeless finishes — a space that’s equal parts stylish and practical, whether you're prepping dinner or entertaining friends.
Upstairs, the second level features three well-sized bedrooms — including a private ensuite — along with a full hallway bath, laundry area, and continued attention to detail. The top level is reserved for the owner’s suite: a true retreat with two private balconies, a spa-inspired bathroom with soaking tub and oversized walk-in shower, double vanity, and a large walk-in closet.
Out back, a fully fenced and landscaped yard offers secure green space plus off-street parking. And with easy access to Deanwood Metro, the Deanwood Rec & Aquatic Center, and major commuter routes, you're connected to everything while still enjoying the feel of a residential neighborhood. This is a rare opportunity to own a custom new build in one of DC’s most rapidly growing neighborhoods.
Contact an agent
Home facts
- Year built:2025
- Listing ID #:DCDC2212942
- Added:67 day(s) ago
- Updated:October 05, 2025 at 01:38 PM
Rooms and interior
- Bedrooms:4
- Total bathrooms:3
- Full bathrooms:2
- Half bathrooms:1
- Living area:2,225 sq. ft.
Heating and cooling
- Cooling:Central A/C
- Heating:Central, Electric
Structure and exterior
- Year built:2025
- Building area:2,225 sq. ft.
- Lot area:0.05 Acres
Schools
- High school:H.D. WOODSON
- Middle school:KELLY MILLER
Utilities
- Water:Public
- Sewer:Public Sewer
Finances and disclosures
- Price:$585,000
- Price per sq. ft.:$262.92
- Tax amount:$1,110 (2024)
New listings near 1121 48th Pl Ne
- New
 $839,900Active4 beds 4 baths2,376 sq. ft.
$839,900Active4 beds 4 baths2,376 sq. ft.810 Madison St Nw, WASHINGTON, DC 20011
MLS# DCDC2225892Listed by: COMPASS - Coming Soon
 $2,449,900Coming Soon4 beds 4 baths
$2,449,900Coming Soon4 beds 4 baths1223 Fairmont St Nw, WASHINGTON, DC 20009
MLS# DCDC2225742Listed by: MCWILLIAMS/BALLARD INC. - Coming Soon
 $789,000Coming Soon4 beds 3 baths
$789,000Coming Soon4 beds 3 baths210 Peabody St Ne, WASHINGTON, DC 20011
MLS# DCDC2225638Listed by: COLUMBIA COMPANY VENTURES LLC - Coming Soon
 $3,490,000Coming Soon6 beds 7 baths
$3,490,000Coming Soon6 beds 7 baths3128 Appleton St Nw, WASHINGTON, DC 20008
MLS# DCDC2225148Listed by: COMPASS - New
 $590,000Active2 beds -- baths1,184 sq. ft.
$590,000Active2 beds -- baths1,184 sq. ft.3111 24th St Se, WASHINGTON, DC 20020
MLS# DCDC2225880Listed by: SAMSON PROPERTIES - Open Sat, 11am to 2pmNew
 $615,000Active2 beds 2 baths1,010 sq. ft.
$615,000Active2 beds 2 baths1,010 sq. ft.1150 K St Nw #1111, WASHINGTON, DC 20005
MLS# DCDC2225872Listed by: CENTURY 21 NEW MILLENNIUM - Coming Soon
 $775,000Coming Soon4 beds 4 baths
$775,000Coming Soon4 beds 4 baths30 Farragut Pl Nw, WASHINGTON, DC 20011
MLS# DCDC2225868Listed by: KELLER WILLIAMS REALTY CENTRE - New
 $364,500Active2 beds 2 baths800 sq. ft.
$364,500Active2 beds 2 baths800 sq. ft.1372 Bryant St Ne #2, WASHINGTON, DC 20018
MLS# DCDC2225866Listed by: SAMSON PROPERTIES - Coming Soon
 $700,000Coming Soon-- Acres
$700,000Coming Soon-- Acres1314 10th St Nw, WASHINGTON, DC 20001
MLS# DCDC2225842Listed by: COMPASS - Coming Soon
 $725,000Coming Soon-- Acres
$725,000Coming Soon-- Acres1312 10th St Nw, WASHINGTON, DC 20001
MLS# DCDC2225846Listed by: COMPASS
