1313 Linden Ct Ne, Washington, DC 20002
Local realty services provided by:ERA Liberty Realty
Listed by:kendra l carey
Office:long & foster real estate, inc.
MLS#:DCDC2195070
Source:BRIGHTMLS
Price summary
- Price:$999,000
- Price per sq. ft.:$587.65
About this home
$50,000 PRICE REDUCTION! Located less than 1.5 miles from the US Capitol! Exceptional quality at an exceptional price in a tucked away oasis on Capitol Hill! Move in ready and with taste and high-end features in every corner this three-bedroom three full bath town home has it all. Steps to restaurants and the action in a quiet refuge finished with modern elegance. First the secured vestibule leads you to an open space with folding doors that transform the first-floor den or office into an accessory bedroom. Floor to ceiling nano doors that open completely lead directly to a private garden and reflection space. Full ensuite bath with ceramic and marble tile surround compliment and add full functionality to the space. The hallway also affords direct access to the finished garage, complete with electric car charger and additional storage. If you do not have a car the high ceilings make this an excellent space for a home gym.
Floating stairs lead to the main living area with vast open concept living, bleached hardwood floors and an efficient gourmet kitchen. Floor to ceiling windows flood the space with light and views of the tree lined walkways of capitol hill from the Juliette balcony. Features include with Snaidero cabinetry, island seating, Miele appliances, quartz countertops, a pantry, and enclosed laundry closet.
The bedroom level is inspiring from just ceiling height and air space alone. Soaring 12 ft ceilings in the primary with double sink modern ensuite bath and ample closet space. Vaulted ceilings housing skylights and dramatic lighting choices make the space remain well-lit all day. Another bedroom and ensuite full bath round out this level. From the primary suite, a loft space with a wet bar grants access to the rooftop terrace with Brazilian Walnut decking, space for a grill with sweeping views of Capitol Hill.
Complete, efficient and perfectly spaced for an uncluttered lifestyle this 2019 NAHB Best in Living Gold Winner for Multifamily Adaptive Reuse and the 2021 AIA/DC Washingtonian Multifamily Residential Award winner could be your next home in DC. It has it all.
Can be purchased fully furnished. Just bring your tooth brush. Ask agent for details.
Contact an agent
Home facts
- Year built:2018
- Listing ID #:DCDC2195070
- Added:154 day(s) ago
- Updated:October 04, 2025 at 01:35 PM
Rooms and interior
- Bedrooms:3
- Total bathrooms:3
- Full bathrooms:3
- Living area:1,700 sq. ft.
Heating and cooling
- Cooling:Ceiling Fan(s), Central A/C, Energy Star Cooling System, Heat Pump(s), Programmable Thermostat
- Heating:Central, Electric, Energy Star Heating System, Forced Air, Heat Pump(s), Programmable Thermostat, Zoned
Structure and exterior
- Roof:Metal
- Year built:2018
- Building area:1,700 sq. ft.
- Lot area:0.01 Acres
Schools
- High school:DUNBAR SENIOR
Utilities
- Water:Public
- Sewer:Public Sewer
Finances and disclosures
- Price:$999,000
- Price per sq. ft.:$587.65
- Tax amount:$8,211 (2022)
New listings near 1313 Linden Ct Ne
- New
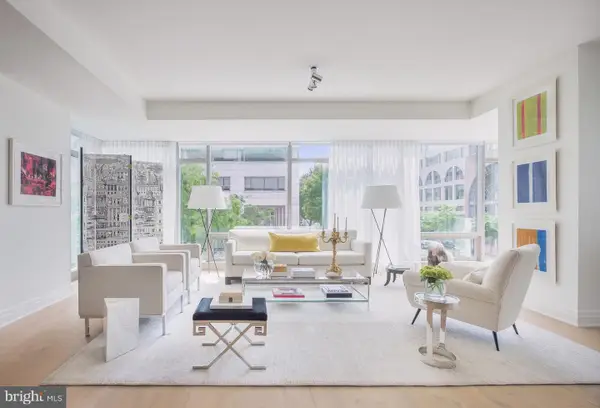 $2,875,000Active2 beds 3 baths2,245 sq. ft.
$2,875,000Active2 beds 3 baths2,245 sq. ft.2501 M St Nw #203, WASHINGTON, DC 20037
MLS# DCDC2196234Listed by: COMPASS - Coming SoonOpen Sat, 12 to 3pm
 $535,000Coming Soon3 beds 2 baths
$535,000Coming Soon3 beds 2 baths4308 19th Pl Ne, WASHINGTON, DC 20018
MLS# DCDC2225224Listed by: KELLER WILLIAMS PREFERRED PROPERTIES - Coming Soon
 $785,000Coming Soon2 beds 3 baths
$785,000Coming Soon2 beds 3 baths4100 Cathedral Ave Nw #615, WASHINGTON, DC 20016
MLS# DCDC2225748Listed by: COLDWELL BANKER REALTY - WASHINGTON - New
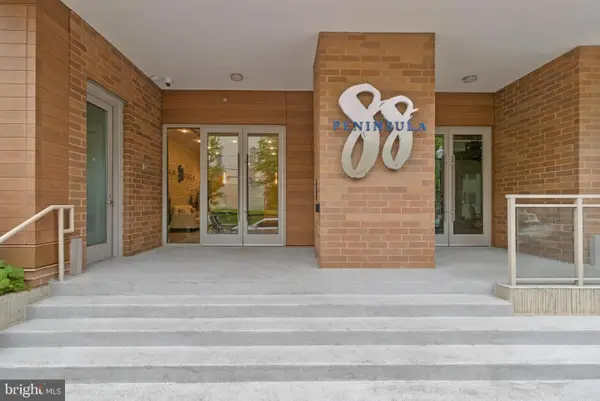 $799,000Active1 beds 2 baths819 sq. ft.
$799,000Active1 beds 2 baths819 sq. ft.88 V St Sw #807, WASHINGTON, DC 20024
MLS# DCDC2225810Listed by: KELLER WILLIAMS CAPITAL PROPERTIES - New
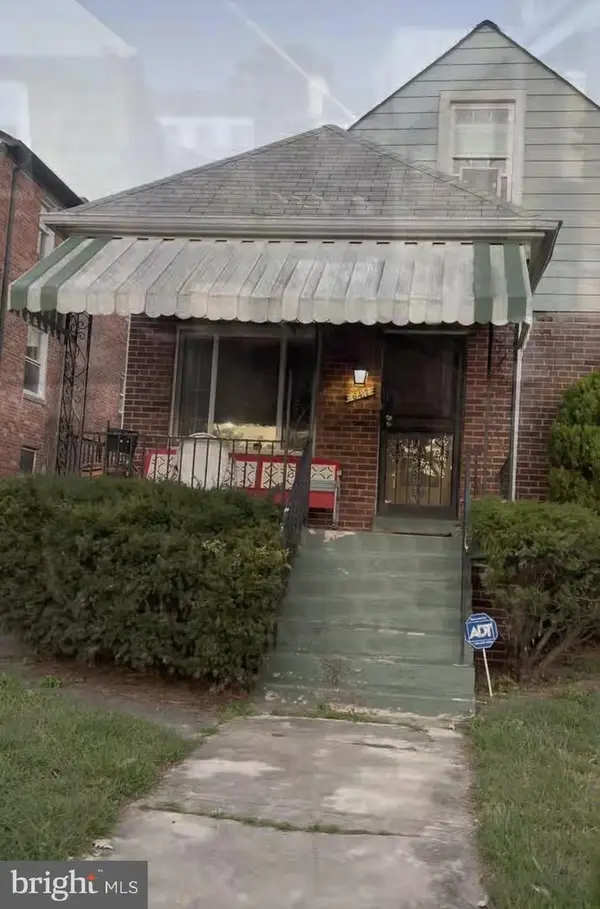 $600,000Active4 beds 3 baths1,164 sq. ft.
$600,000Active4 beds 3 baths1,164 sq. ft.6417 3rd St Nw, WASHINGTON, DC 20012
MLS# DCDC2225818Listed by: BENNETT REALTY SOLUTIONS - New
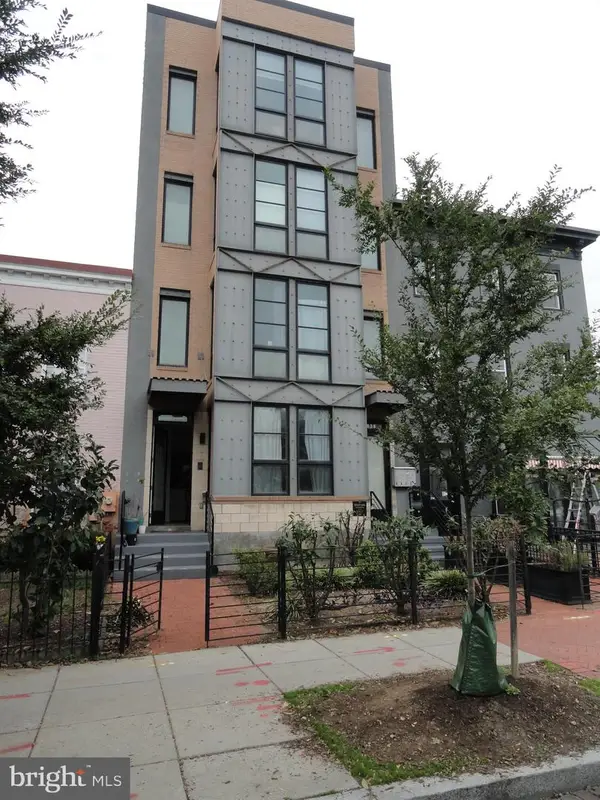 $640,000Active2 beds 3 baths1,087 sq. ft.
$640,000Active2 beds 3 baths1,087 sq. ft.1838 6th St Nw #a, WASHINGTON, DC 20001
MLS# DCDC2220756Listed by: FES & J REALTY LLC - Open Sun, 2 to 4pmNew
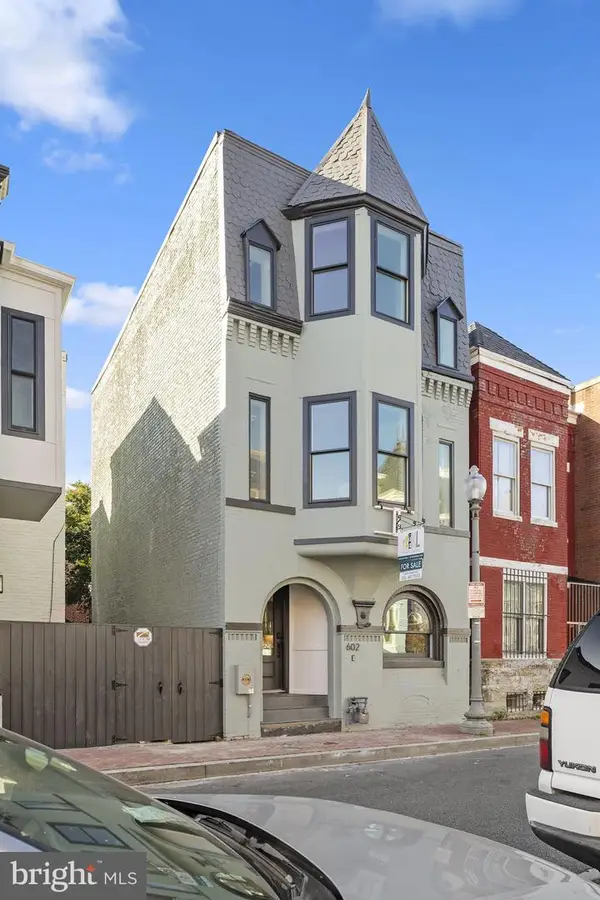 $1,355,000Active4 beds 4 baths1,887 sq. ft.
$1,355,000Active4 beds 4 baths1,887 sq. ft.602 U St Nw, WASHINGTON, DC 20001
MLS# DCDC2225192Listed by: KL ASSOCIATES, INC. - New
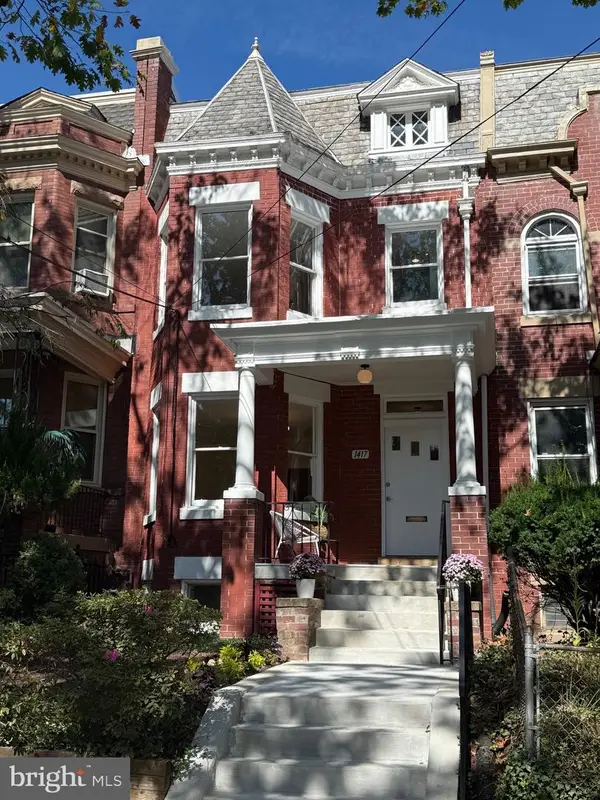 $959,000Active4 beds 3 baths2,141 sq. ft.
$959,000Active4 beds 3 baths2,141 sq. ft.1417 Allison St Nw, WASHINGTON, DC 20011
MLS# DCDC2225714Listed by: TTR SOTHEBY'S INTERNATIONAL REALTY - Coming Soon
 $425,000Coming Soon3 beds 1 baths
$425,000Coming Soon3 beds 1 baths3549 6th St Nw, WASHINGTON, DC 20010
MLS# DCDC2225446Listed by: KELLER WILLIAMS CAPITAL PROPERTIES - New
 $7,500,000Active5 beds 6 baths5,215 sq. ft.
$7,500,000Active5 beds 6 baths5,215 sq. ft.3307 N St Nw, WASHINGTON, DC 20007
MLS# DCDC2225556Listed by: TTR SOTHEBY'S INTERNATIONAL REALTY
