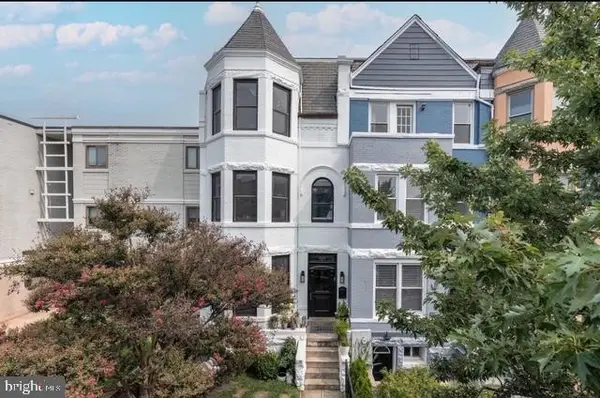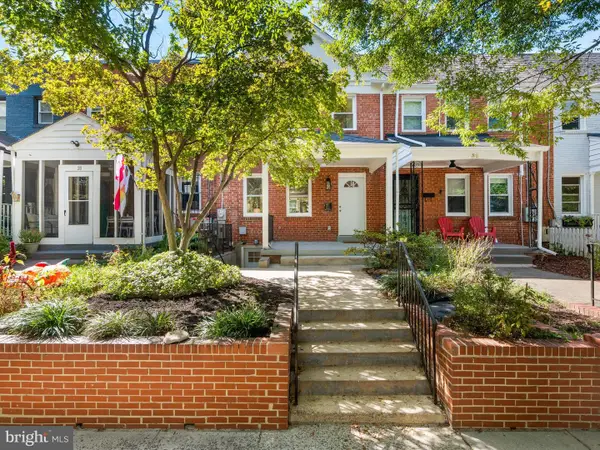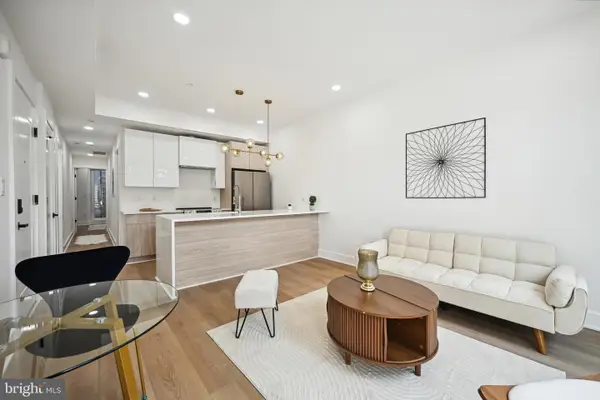1361 Sheridan St Nw, Washington, DC 20011
Local realty services provided by:ERA Central Realty Group
1361 Sheridan St Nw,Washington, DC 20011
$544,900
- 3 Beds
- 3 Baths
- 2,077 sq. ft.
- Townhouse
- Pending
Listed by:peter a borlo
Office:murray real estate corp.
MLS#:DCDC2190068
Source:BRIGHTMLS
Price summary
- Price:$544,900
- Price per sq. ft.:$262.35
About this home
Location! Welcome home to this 3-bedroom, 2.5 bath townhome located in the Brightwood neighborhood of Washington, DC. with easy access to Adams Morgan, Downtown, Takoma Park, Silver Spring, and more! This location is just minutes from the new Walter Reed development which includes a new Whole Foods and multiple dining options. Be walking in Rock Creek Park in minutes.
With its recently installed roof, new furnace and deck, this home is ready for your renovations or move in and renovate gradually.
Upon entering, the ground floor features a large scaled living room accented by a picture window, fireplace, beamed ceiling, and hardwood floors. Step up to the dining room formal meals or enjoy causal dining in the kitchen breakfast nook. From the kitchen one can access the rear deck for outdoor dining or relaxing. Upstairs are three large bedrooms and two full bathrooms. On the lower level of the home is a large finished basement with a second fireplace which could function as either a den or an extra bedroom. there is a half bathroom next to this space. There is also a utility room with laundry on this level. The home has it's own garage on the lower level with a private parking space.
Contact an agent
Home facts
- Year built:1934
- Listing ID #:DCDC2190068
- Added:203 day(s) ago
- Updated:October 05, 2025 at 07:35 AM
Rooms and interior
- Bedrooms:3
- Total bathrooms:3
- Full bathrooms:2
- Half bathrooms:1
- Living area:2,077 sq. ft.
Heating and cooling
- Cooling:Window Unit(s)
- Heating:Hot Water, Natural Gas
Structure and exterior
- Year built:1934
- Building area:2,077 sq. ft.
- Lot area:0.04 Acres
Schools
- High school:COOLIDGE SENIOR
- Middle school:BRIGHTWOOD EDUCATIONAL CAMPUS
- Elementary school:BRIGHTWOOD EDUCATIONAL CAMPUS
Utilities
- Water:Public
- Sewer:Public Sewer
Finances and disclosures
- Price:$544,900
- Price per sq. ft.:$262.35
- Tax amount:$4,369 (2024)
New listings near 1361 Sheridan St Nw
- Coming Soon
 $2,449,900Coming Soon4 beds 4 baths
$2,449,900Coming Soon4 beds 4 baths1223 Fairmont St Nw, WASHINGTON, DC 20009
MLS# DCDC2225742Listed by: MCWILLIAMS/BALLARD INC. - Coming Soon
 $789,000Coming Soon4 beds 3 baths
$789,000Coming Soon4 beds 3 baths210 Peabody St Ne, WASHINGTON, DC 20011
MLS# DCDC2225638Listed by: COLUMBIA COMPANY VENTURES LLC - Coming Soon
 $3,490,000Coming Soon6 beds 7 baths
$3,490,000Coming Soon6 beds 7 baths3128 Appleton St Nw, WASHINGTON, DC 20008
MLS# DCDC2225148Listed by: COMPASS - New
 $590,000Active2 beds -- baths1,184 sq. ft.
$590,000Active2 beds -- baths1,184 sq. ft.3111 24th St Se, WASHINGTON, DC 20020
MLS# DCDC2225880Listed by: SAMSON PROPERTIES - Open Sat, 11am to 2pmNew
 $615,000Active2 beds 2 baths1,010 sq. ft.
$615,000Active2 beds 2 baths1,010 sq. ft.1150 K St Nw #1111, WASHINGTON, DC 20005
MLS# DCDC2225872Listed by: CENTURY 21 NEW MILLENNIUM - Coming Soon
 $775,000Coming Soon4 beds 4 baths
$775,000Coming Soon4 beds 4 baths30 Farragut Pl Nw, WASHINGTON, DC 20011
MLS# DCDC2225868Listed by: KELLER WILLIAMS REALTY CENTRE - New
 $364,500Active2 beds 2 baths800 sq. ft.
$364,500Active2 beds 2 baths800 sq. ft.1372 Bryant St Ne #2, WASHINGTON, DC 20018
MLS# DCDC2225866Listed by: SAMSON PROPERTIES - Coming Soon
 $700,000Coming Soon-- Acres
$700,000Coming Soon-- Acres1314 10th St Nw, WASHINGTON, DC 20001
MLS# DCDC2225842Listed by: COMPASS - Coming Soon
 $725,000Coming Soon-- Acres
$725,000Coming Soon-- Acres1312 10th St Nw, WASHINGTON, DC 20001
MLS# DCDC2225846Listed by: COMPASS - New
 $1,250,000Active4 beds 3 baths1,944 sq. ft.
$1,250,000Active4 beds 3 baths1,944 sq. ft.3420 Livingston St Nw, WASHINGTON, DC 20015
MLS# DCDC2208918Listed by: COLDWELL BANKER REALTY
