1390 V St Nw #413, WASHINGTON, DC 20009
Local realty services provided by:ERA OakCrest Realty, Inc.
1390 V St Nw #413,WASHINGTON, DC 20009
$499,000
- 1 Beds
- 2 Baths
- 803 sq. ft.
- Condominium
- Active
Listed by:robert a sanders
Office:ttr sotheby's international realty
MLS#:DCDC2222344
Source:BRIGHTMLS
Price summary
- Price:$499,000
- Price per sq. ft.:$621.42
About this home
Enjoy all the perks of high-level living in the heart of DC! This stunning two-level Langston Lofts penthouse boasts an expansive, upper-level primary suite, 1.5 baths. This unit welcomes you into a cozy, open concept floor plan, seamlessly blending the ample kitchen space into the main first-floor living area. The thoughtfully designed kitchen offers abundant storage space, blending gorgeous wood cabinetry and updated stainless steel appliances into the dazzling hardwood flooring found throughout the unit. The main floor also offers a powder room and modern balcony, perfect for opening up the space when hosting. A robust steel industrial staircase leads up to the second-floor loft and primary suite, where floor to ceiling windows shower the bedroom with natural light and breathtaking views of the city. Attached is a secluded full bath with standing tub shower and chic modern vanity and adjacent walk-in closet. Langston lofts offer residents a secure lobby access, and common outdoor terrace, perfect for al fresco dining and soaking up the sun as the world passes by on 14th Street below. A stone’s throw from the endless amenities of U and 14th Streets, Meridian Hill Park, Metro, and so much more!
Contact an agent
Home facts
- Year built:2005
- Listing ID #:DCDC2222344
- Added:1 day(s) ago
- Updated:September 11, 2025 at 07:40 PM
Rooms and interior
- Bedrooms:1
- Total bathrooms:2
- Full bathrooms:1
- Half bathrooms:1
- Living area:803 sq. ft.
Heating and cooling
- Cooling:Central A/C
- Heating:Electric, Forced Air
Structure and exterior
- Year built:2005
- Building area:803 sq. ft.
Utilities
- Water:Public
- Sewer:Public Sewer
Finances and disclosures
- Price:$499,000
- Price per sq. ft.:$621.42
- Tax amount:$3,652 (2024)
New listings near 1390 V St Nw #413
- New
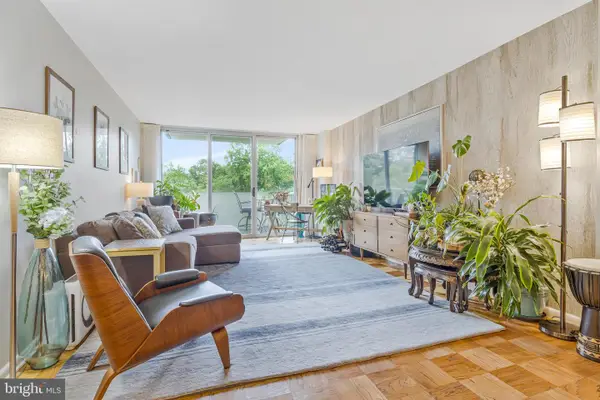 $500,000Active2 beds 2 baths1,071 sq. ft.
$500,000Active2 beds 2 baths1,071 sq. ft.2939 Van Ness St Nw #706, WASHINGTON, DC 20008
MLS# DCDC2210436Listed by: COMPASS - New
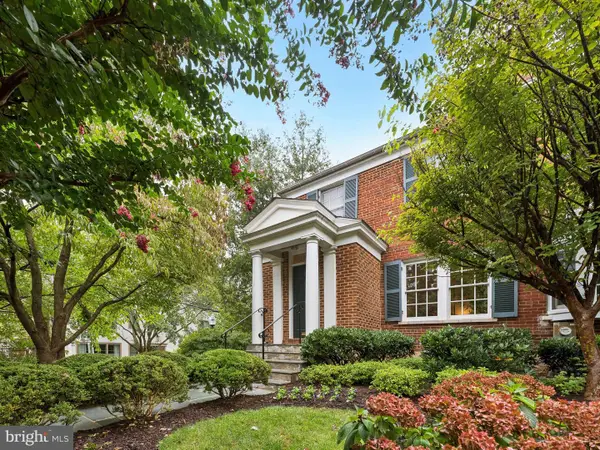 $1,300,000Active3 beds 2 baths2,210 sq. ft.
$1,300,000Active3 beds 2 baths2,210 sq. ft.3541 R St Nw, WASHINGTON, DC 20007
MLS# DCDC2220106Listed by: COMPASS - New
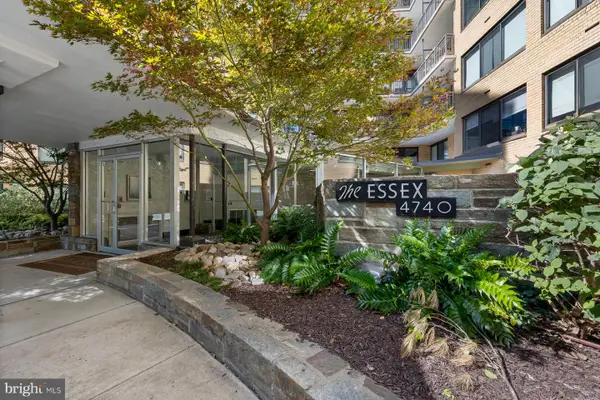 $279,900Active1 beds 1 baths823 sq. ft.
$279,900Active1 beds 1 baths823 sq. ft.4740 Connecticut Ave Nw #804, WASHINGTON, DC 20008
MLS# DCDC2220544Listed by: COMPASS - New
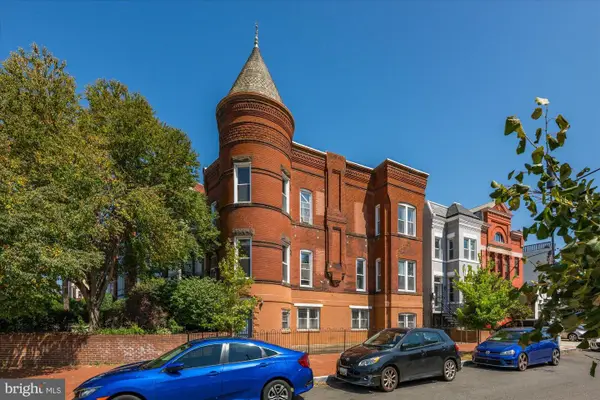 $2,200,000Active2 beds 4 baths4,000 sq. ft.
$2,200,000Active2 beds 4 baths4,000 sq. ft.1201 New Jersey Ave Nw, WASHINGTON, DC 20001
MLS# DCDC2221824Listed by: BERKSHIRE HATHAWAY HOMESERVICES PENFED REALTY - New
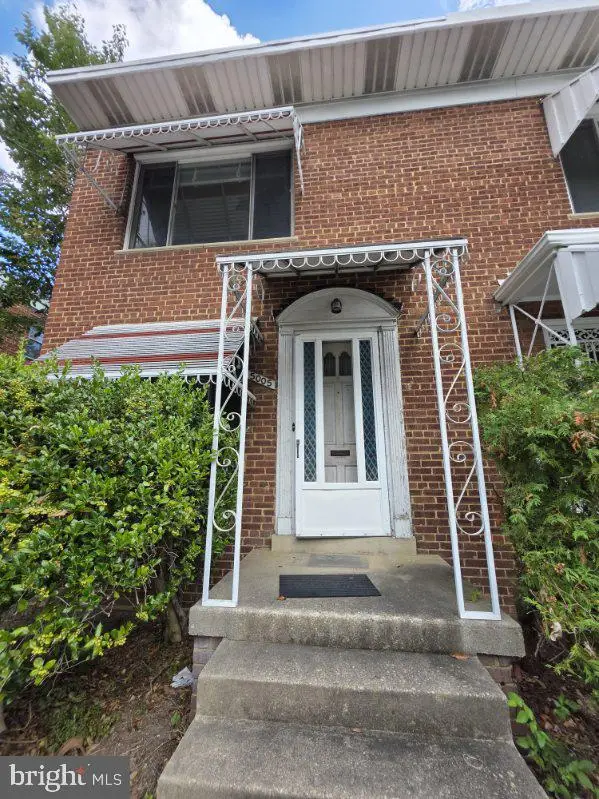 $425,000Active3 beds 2 baths1,680 sq. ft.
$425,000Active3 beds 2 baths1,680 sq. ft.5005 Sargent Rd Ne, WASHINGTON, DC 20017
MLS# DCDC2222094Listed by: NETREALTYNOW.COM, LLC - New
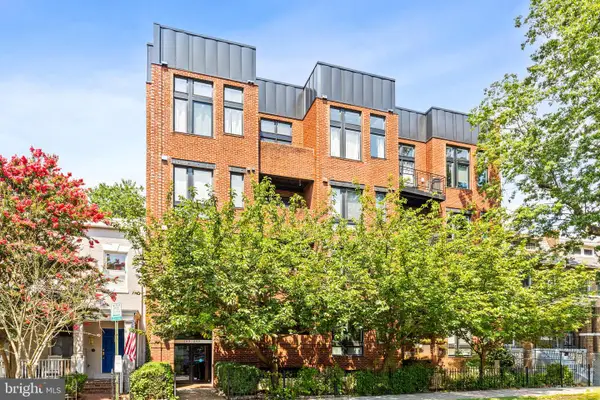 $394,000Active1 beds 1 baths613 sq. ft.
$394,000Active1 beds 1 baths613 sq. ft.245 15th St Se #105, WASHINGTON, DC 20003
MLS# DCDC2222316Listed by: COMPASS - Open Sat, 12 to 2pmNew
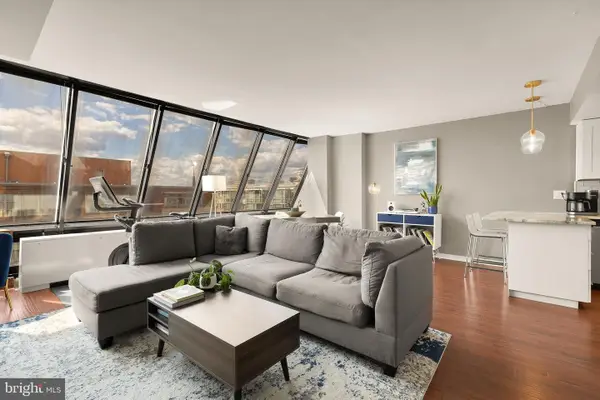 $515,000Active1 beds 1 baths660 sq. ft.
$515,000Active1 beds 1 baths660 sq. ft.1245 13th St Nw #1012, WASHINGTON, DC 20005
MLS# DCDC2216372Listed by: COMPASS - Coming Soon
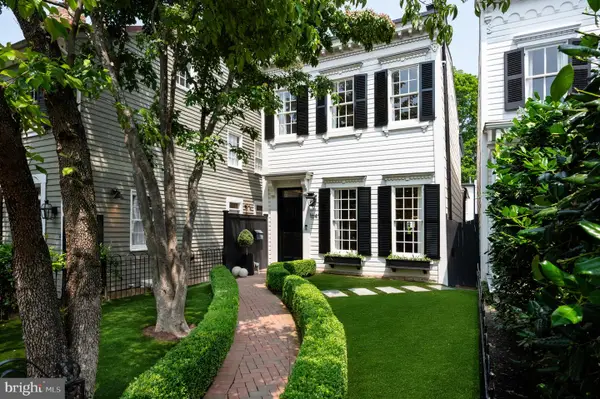 $5,000,000Coming Soon4 beds 4 baths
$5,000,000Coming Soon4 beds 4 baths1641 35th St Nw, WASHINGTON, DC 20007
MLS# DCDC2216666Listed by: TTR SOTHEBY'S INTERNATIONAL REALTY - Coming Soon
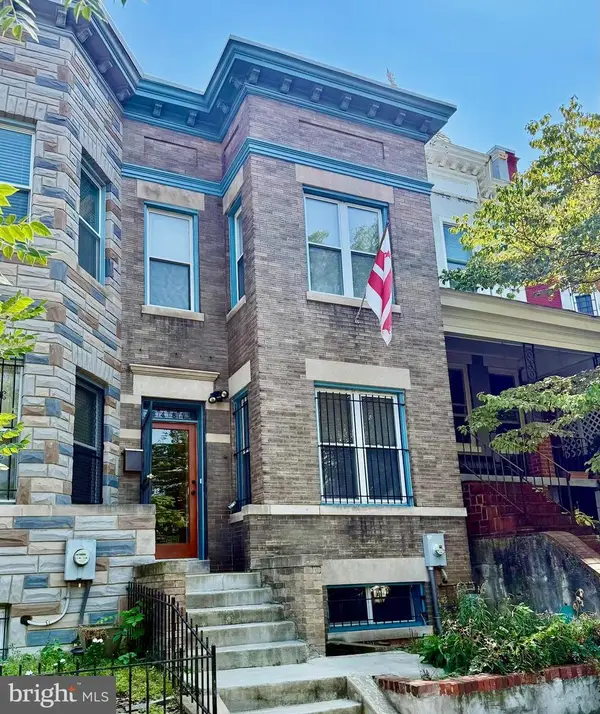 $824,900Coming Soon3 beds 2 baths
$824,900Coming Soon3 beds 2 baths3487 Holmead Pl Nw, WASHINGTON, DC 20010
MLS# DCDC2220564Listed by: KELLER WILLIAMS CAPITAL PROPERTIES
