1410 C St Ne, Washington, DC 20002
Local realty services provided by:O'BRIEN REALTY ERA POWERED
Upcoming open houses
- Sun, Oct 0501:00 pm - 03:00 pm
Listed by:warren j kluth
Office:long & foster real estate, inc.
MLS#:DCDC2213974
Source:BRIGHTMLS
Price summary
- Price:$1,475,000
- Price per sq. ft.:$497.97
About this home
**Open Sunday October 5th, 1:00-3:00 PM** Like no other - an amazing opportunity in Maury Elementary district! Truly Stunning, 3-Year Young, Complete and QUALITY Renovation of this Handsome and Fully Reimagined End Unit w/2-Car Secure Parking. Huge Rooms & Loads of Storage on 3 Superbly Finished, Sun-Drenched Levels. 4 Big BR/3.5BA and Owned Solar ($52 Average Monthly Pepco Bill for 12 Month Period!) too. This stunning end-of-row townhouse, built in 1910, has been fully updated and renovated to exacting standards. With 2,412 square feet of meticulously maintained, sun-drenched living space, this home is perfect for those seeking Location, comfort and style. Gracious Front Porch leads to a main level boasting an inviting, open floor plan that effortlessly connects the living, dining, and kitchen areas. The spacious kitchen is a chef's delight, featuring an eat-in area, a Huge Island/Breakfast Bar, Gas Cooking with Pot Filler, Loads of Cabinetry, top-of-the line appliances, and a pantry for all your culinary needs. Recessed lighting & walls of windows bathe the space in light, creating a warm and welcoming atmosphere that's perfect for entertaining and day-to-day living. Main Level Powder Room, too. Wall of French Doors leading to Deck, Patio, 2-Car Secure Parking with EV Charger and Yard. Upper Level with Hardwood Floors Throughout hosts King-Sized Primary Bedroom Suite with 11' Vaulted Ceilings, Two Ample Closets & Gorgeous Full Bath with Skylight & Dual Rain Shower. Two Additional LARGE Bedrooms - each with good closet space - and Hall Bath, all loaded with Natural Light. The upper floor laundry adds to the convenience of daily living. Fully-Finished and predominantly AT GRADE, the Walk-Out Lower Level with great Ceiling Height boasts a Spacious Recreation/Family Room with Wet Bar, Loads of Storage, a Fourth Bedroom that's fully above grade and loaded with Natural Light, a Large Storage Closet with Additional WD Hook Up and a gorgeous Full Bath. There is a front and back entrance, with the rear entrance exiting directly onto Patio, Yard and Two-Car Secure Parking with Roll-Up Door. Owned Solar Panels means nearly No Electric Bill, too! Just down the street from Maury Elementary and easy stroll to Lincoln Park, H Street, Restaurants, Safeway, Union Station, public transportation and much more. This is a Must-See Home. Motivated Sellers, too!
Contact an agent
Home facts
- Year built:1910
- Listing ID #:DCDC2213974
- Added:207 day(s) ago
- Updated:October 03, 2025 at 01:40 PM
Rooms and interior
- Bedrooms:4
- Total bathrooms:4
- Full bathrooms:3
- Half bathrooms:1
- Living area:2,962 sq. ft.
Heating and cooling
- Cooling:Central A/C
- Heating:Forced Air, Natural Gas
Structure and exterior
- Year built:1910
- Building area:2,962 sq. ft.
- Lot area:0.04 Acres
Schools
- Elementary school:MAURY
Utilities
- Water:Public
- Sewer:Public Sewer
Finances and disclosures
- Price:$1,475,000
- Price per sq. ft.:$497.97
- Tax amount:$10,770 (2024)
New listings near 1410 C St Ne
- New
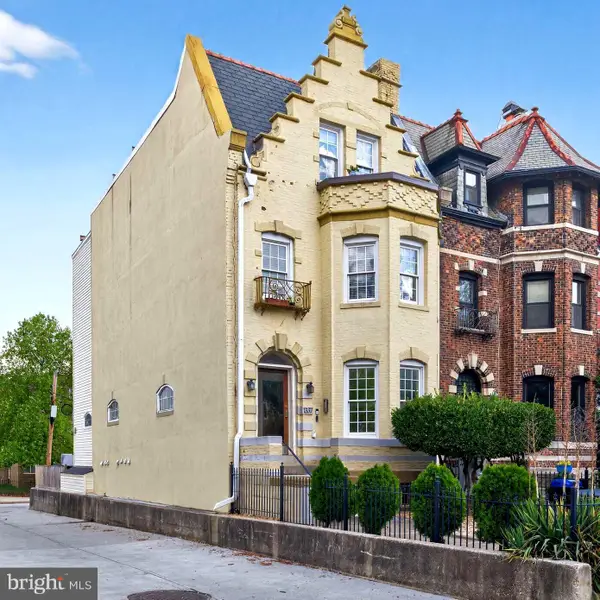 $665,000Active5 beds 3 baths1,875 sq. ft.
$665,000Active5 beds 3 baths1,875 sq. ft.1337 Harvard St Nw #1, WASHINGTON, DC 20009
MLS# DCDC2224806Listed by: WASHINGTON FINE PROPERTIES, LLC - New
 $975,000Active6 beds 4 baths3,000 sq. ft.
$975,000Active6 beds 4 baths3,000 sq. ft.2932 Yost Pl Ne, WASHINGTON, DC 20018
MLS# DCDC2225698Listed by: SAMSON PROPERTIES - Open Sun, 2 to 4pmNew
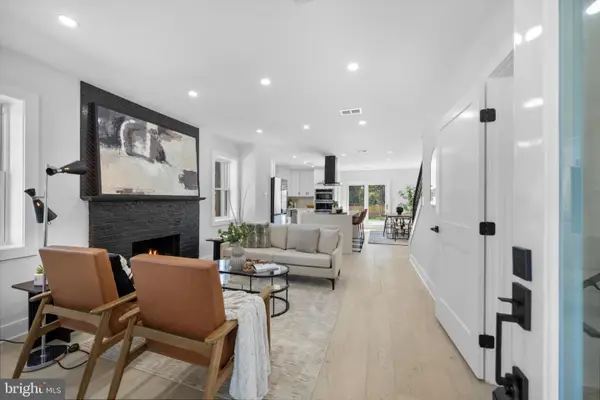 $999,900Active5 beds 4 baths2,830 sq. ft.
$999,900Active5 beds 4 baths2,830 sq. ft.1929 Randolph St Ne, WASHINGTON, DC 20018
MLS# DCDC2225672Listed by: EXQ REAL ESTATE - Coming SoonOpen Sat, 11am to 1pm
 $425,000Coming Soon3 beds 3 baths
$425,000Coming Soon3 beds 3 baths3700 Horner Pl Se, WASHINGTON, DC 20032
MLS# DCDC2225636Listed by: KELLER WILLIAMS FLAGSHIP - Open Sun, 1 to 3pmNew
 $259,000Active-- beds 1 baths830 sq. ft.
$259,000Active-- beds 1 baths830 sq. ft.3001 Veazey Ter Nw #1128, WASHINGTON, DC 20008
MLS# DCDC2225678Listed by: DOUGLAS ELLIMAN OF METRO DC, LLC - New
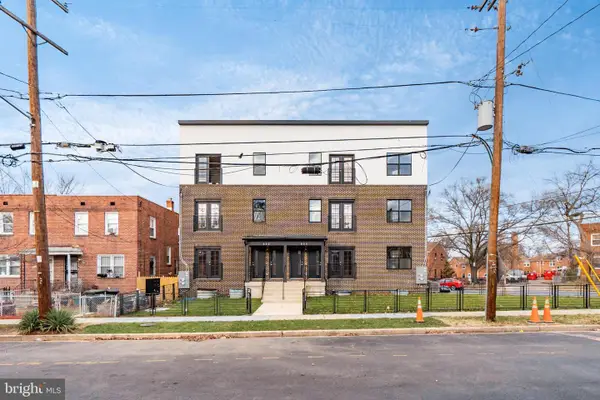 $420,000Active4 beds 3 baths1,738 sq. ft.
$420,000Active4 beds 3 baths1,738 sq. ft.852 Xenia St Se #2, WASHINGTON, DC 20032
MLS# DCDC2225670Listed by: KELLER WILLIAMS CAPITAL PROPERTIES 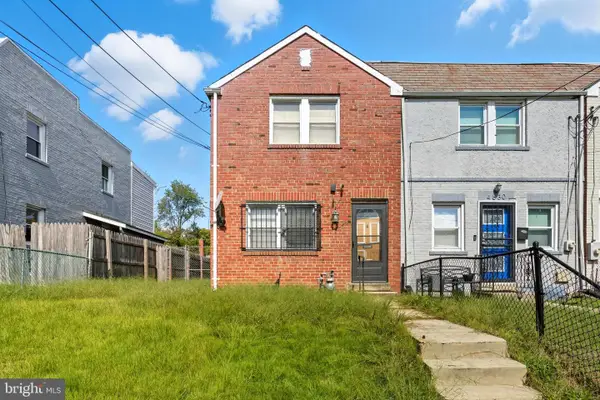 $215,000Pending2 beds 1 baths896 sq. ft.
$215,000Pending2 beds 1 baths896 sq. ft.4628 Hanna Pl Se, WASHINGTON, DC 20019
MLS# DCDC2225274Listed by: SAMSON PROPERTIES- Coming Soon
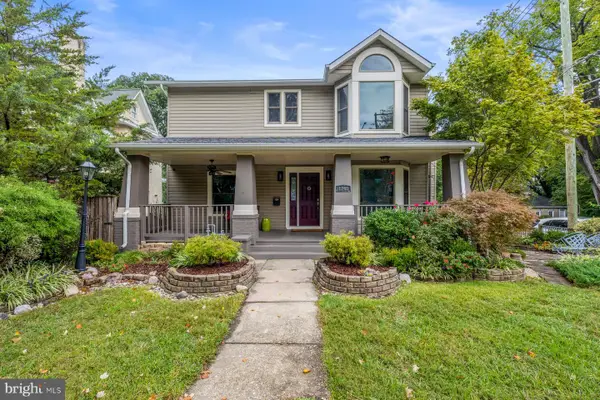 $1,299,900Coming Soon6 beds 4 baths
$1,299,900Coming Soon6 beds 4 baths1248 Monroe St Ne, WASHINGTON, DC 20017
MLS# DCDC2224666Listed by: KELLER WILLIAMS CAPITAL PROPERTIES - Coming Soon
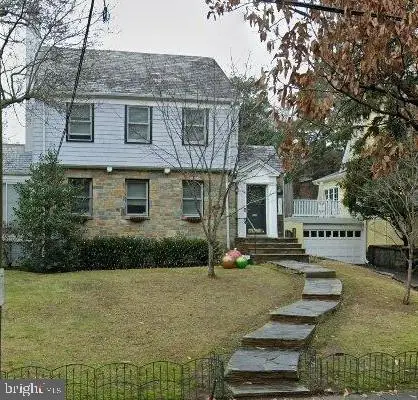 $1,050,000Coming Soon2 beds 3 baths
$1,050,000Coming Soon2 beds 3 baths6318 31st St Nw, WASHINGTON, DC 20015
MLS# DCDC2225080Listed by: COLDWELL BANKER REALTY - WASHINGTON - Open Sat, 1 to 3pmNew
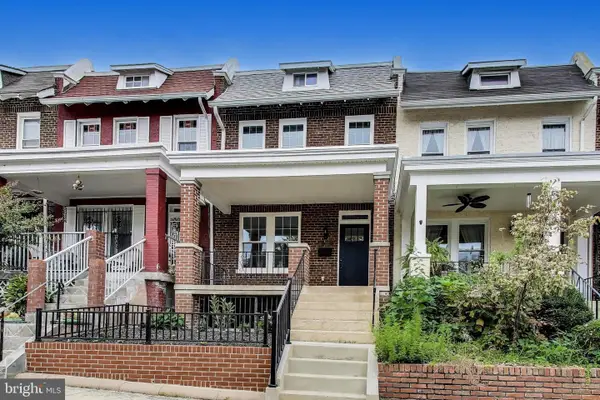 $939,000Active4 beds 4 baths1,965 sq. ft.
$939,000Active4 beds 4 baths1,965 sq. ft.4616 8th St Nw, WASHINGTON, DC 20011
MLS# DCDC2225630Listed by: EXP REALTY, LLC
