2647 41st St Nw #2, Washington, DC 20007
Local realty services provided by:ERA Central Realty Group
2647 41st St Nw #2,Washington, DC 20007
$999,900
- 3 Beds
- 3 Baths
- 1,258 sq. ft.
- Condominium
- Active
Listed by:christopher s burns
Office:ttr sotheby's international realty
MLS#:DCDC2205858
Source:BRIGHTMLS
Price summary
- Price:$999,900
- Price per sq. ft.:$794.83
About this home
| 2647 41st Street NW Unit 2 | 3 BR + 2.5 BR | 1258 SF | Private Balcony | Parking Included | C of O Issued | RATES AS LOW AS 3.99% with Developer Incentives | PRE-SETTLEMENT OCCUPANCY AVAILABLE
Introducing Clover Condominium — A Boutique Development by Bloom Residential.
Tucked in the heart of Glover Park, this striking new project offers four thoughtfully designed 3-bedroom, 2.5-bathroom residences, each blending elevated finishes with functional luxury. These spacious, light-filled condos feature open-concept layouts, private outdoor space, and include off-street parking—a rare find in this coveted neighborhood.
Each home is outfitted with a curated selection of high-end finishes, including Bosch appliance packages, XTONE black porcelain countertops, floating vanities, and bespoke tile selections that bring a custom-home feel to every space. Spa-like bathrooms, generous bedroom proportions, and ample storage ensure comfort meets sophistication throughout.
Upper-level units enjoy private roof decks, perfect for entertaining or quiet evenings with sweeping neighborhood views.
6-minute walk to Glover-Archbold Park. 4-minute walk to Stoddert Elementary School. 15-minute walk to the main stretch of Glover Park including Whole Foods, CVS, Einstein Brothers Bagels, Rocklands Barbecue, Breadsoda, and Guy Mason Recreation Center. 5-minute drive to Trader Joes. 6-minute drive to National Cathedral and the restaurants of Cathedral Heights including 2 Amys, Cactus Cantina, and Barcelona. 9-minute drive to Tenlytown Metro (Red).
Available Units: | Unit 1 (3BR/2.5BA/1258SF - $999,900) | Unit 2 (3BR/2.5BA/1258SF - $999,900) | Unit 4 (3BR/2.5BA/1300SF - $1,199,900)
Contact an agent
Home facts
- Year built:1939
- Listing ID #:DCDC2205858
- Added:111 day(s) ago
- Updated:October 02, 2025 at 01:39 PM
Rooms and interior
- Bedrooms:3
- Total bathrooms:3
- Full bathrooms:2
- Half bathrooms:1
- Living area:1,258 sq. ft.
Heating and cooling
- Cooling:Central A/C
- Heating:Central, Electric
Structure and exterior
- Year built:1939
- Building area:1,258 sq. ft.
Utilities
- Water:Public
- Sewer:Public Sewer
Finances and disclosures
- Price:$999,900
- Price per sq. ft.:$794.83
New listings near 2647 41st St Nw #2
- New
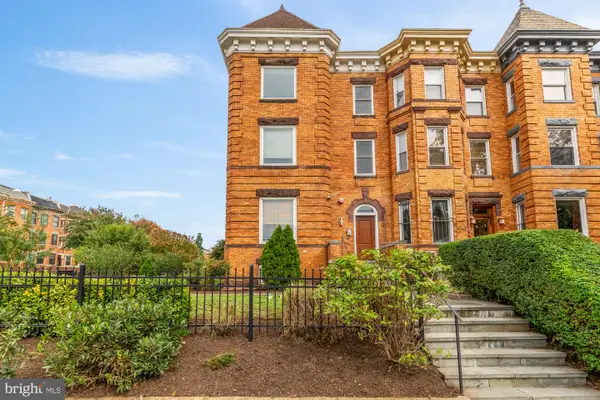 $699,999Active2 beds 2 baths941 sq. ft.
$699,999Active2 beds 2 baths941 sq. ft.1249 Kenyon St Nw #4, WASHINGTON, DC 20010
MLS# DCDC2224002Listed by: COMPASS - New
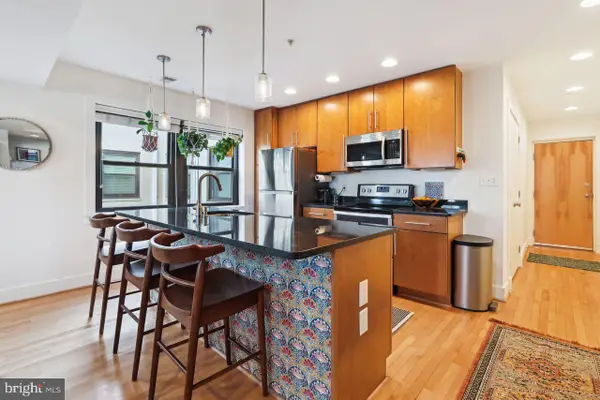 $483,000Active2 beds 2 baths1,056 sq. ft.
$483,000Active2 beds 2 baths1,056 sq. ft.1520 Independence Ave Se #202, WASHINGTON, DC 20003
MLS# DCDC2225020Listed by: COLDWELL BANKER REALTY - WASHINGTON - New
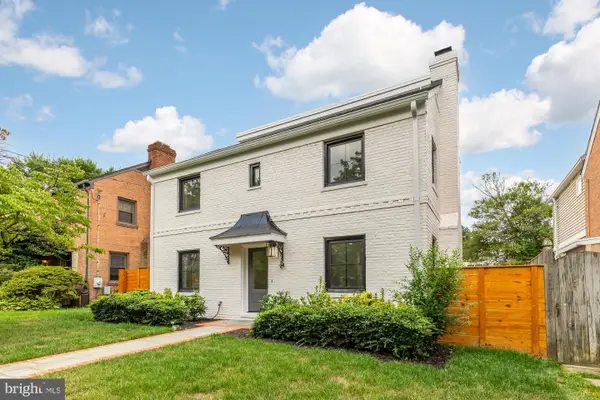 $2,295,000Active5 beds 6 baths3,417 sq. ft.
$2,295,000Active5 beds 6 baths3,417 sq. ft.4324 Yuma St Nw, WASHINGTON, DC 20016
MLS# DCDC2225430Listed by: COMPASS - New
 $89,000Active1 beds 1 baths730 sq. ft.
$89,000Active1 beds 1 baths730 sq. ft.1311 Delaware Ave Sw, WASHINGTON, DC 20024
MLS# DCDC2221604Listed by: COLDWELL BANKER REALTY - WASHINGTON - New
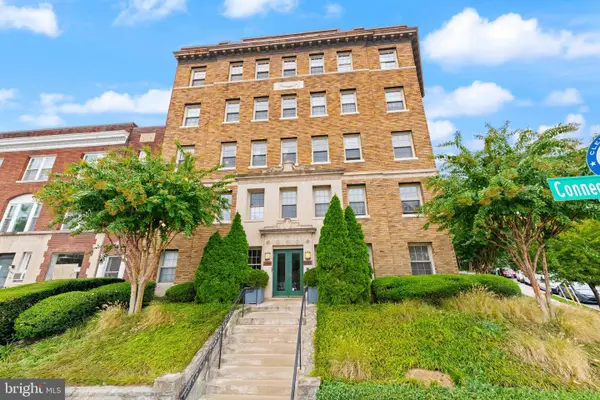 $299,000Active1 beds 1 baths449 sq. ft.
$299,000Active1 beds 1 baths449 sq. ft.3446 Connecticut Ave Nw #401, WASHINGTON, DC 20008
MLS# DCDC2223968Listed by: COMPASS - New
 $550,000Active8 beds -- baths2,793 sq. ft.
$550,000Active8 beds -- baths2,793 sq. ft.4962-4966 Benning Rd Se, WASHINGTON, DC 20019
MLS# DCDC2225474Listed by: BENNETT REALTY SOLUTIONS - Coming SoonOpen Sun, 1 to 4pm
 $335,000Coming Soon1 beds 1 baths
$335,000Coming Soon1 beds 1 baths1245 4th St Sw #e106, WASHINGTON, DC 20024
MLS# DCDC2225478Listed by: COLDWELL BANKER REALTY - WASHINGTON - New
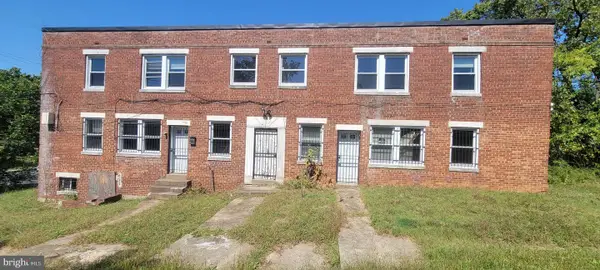 $550,000Active8 beds 4 baths2,793 sq. ft.
$550,000Active8 beds 4 baths2,793 sq. ft.4962-4966 Benning Rd Se, WASHINGTON, DC 20019
MLS# DCDC2225480Listed by: BENNETT REALTY SOLUTIONS - New
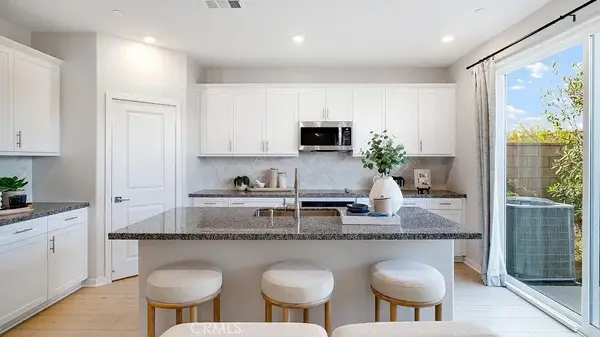 $821,379Active5 beds 3 baths2,376 sq. ft.
$821,379Active5 beds 3 baths2,376 sq. ft.3274 Silo Paseo, Ontario, CA 20536
MLS# SW25230420Listed by: CENTURY 21 MASTERS - Open Sat, 11am to 1pmNew
 $775,000Active4 beds 4 baths2,016 sq. ft.
$775,000Active4 beds 4 baths2,016 sq. ft.Address Withheld By Seller, WASHINGTON, DC 20002
MLS# DCDC2223782Listed by: RLAH @PROPERTIES
