2824 Chain Bridge Rd Nw, Washington, DC 20016
Local realty services provided by:ERA Reed Realty, Inc.
2824 Chain Bridge Rd Nw,Washington, DC 20016
$6,800,000
- 5 Beds
- 5 Baths
- 8,000 sq. ft.
- Single family
- Pending
Listed by:michael w rankin
Office:ttr sotheby's international realty
MLS#:DCDC2220894
Source:BRIGHTMLS
Price summary
- Price:$6,800,000
- Price per sq. ft.:$850
About this home
This elegant, beautifully renovated Georgian Colonial estate is discreetly sited on a serene private street in the highly desirable Kent neighborhood. Perfectly situated across from Battery Kemble Park on an acre of extensively landscaped gardens and grounds, this residence offers a remarkable in-town opportunity to escape the bustle of the city. Built in 1936 for Eleanor Dulles, sister of John Foster Dulles, the original farm house was designed by legendary, pioneer woman architect Gertrude Sawyer with a later addition by notable architect, Anne McCutcheon Lewis. Since then, and more recently, the property has been meticulously renovated and expanded again to include nearly 8,000 square feet of living space and extraordinary gardens and outdoor entertaining and living spaces. No detail was overlooked in the exceptional transformation of this historic residence, with masterful collaboration from Solis Betancourt and Sherrill (interior), Barnes Vanze (architect), and Richard Arentz (landscaping). Design features such as bead board, recessed lighting, heart pine floors, moldings, unlacquered brass hardware, and bluestone are found throughout the interior and exterior of residence. The stunning grounds and gardens of the residence designed by Richard Arentz are unparalleled. With this rare offering of over an acre of land (one of only 3 properties currently listed in Washington with more than an acre), the exterior is exceptionally private and wonderful for entertaining, offering multiple seating/al fresco dining areas with outdoor music speakers, extensive landscaping, numerous fruit trees, a perineal garden, several honeybee hives, a vegetable garden, basketball court, and an impressive 50’ pool surrounded by a bluestone sundeck. This exceptional and rarely available offering provides the elegance and peace of country living without sacrificing modern comfort and convenience. Extensive and elegant accent and other lighting has been placed around the entire property for evening entertaining ambiance. Upon entry into the home, a welcoming foyer provides transition to the formal rooms on the main level. The formal living room with a beautiful antique mantel and a large fireplace and is directly opposite the elegant dining room. The modernized farmhouse kitchen is well-appointed with Vermont Slate and zinc countertops, a large center island, two dishwashers, two ovens and sinks, a wine refrigerator, and abundant cabinetry storage. The kitchen overlooks the beautiful rear gardens and accesses a large pantry, mudroom, and adjacent dining/breakfast room. The expansive family room is wrapped in glass windows and offers an impressive fireplace with a stunning antique mantle. The room is a haven of entertainment, featuring a concealed drop-down 11’ wide movie/TV screen, a projector, dramatic surround sound, and Lutron blackout shades, providing an immersive cinematic experience, perfect for movie night or watching sporting events. This level provides access to multiple separate terraces, creating a wonderful flow for entertaining and seamlessly blending indoor and outdoor spaces. There is also a piano room, powder room, and two coat closets on the main floor. The second level of the residence offers four bedrooms and three full bathrooms, including the luxurious primary suite. The primary bedroom has a dramatic Western facing window overlooking the garden, multiple walk-in closets, blackout shades, and an en-suite bathroom with dual vanities, a steam shower, and separate soaking tub. The primary bedroom also provides private access to the third floor, which offers an exercise room, office, and oversized cedar closet. There are three additional bedrooms and two bathrooms on the second level, which share a central homework room/library with built-ins. All of the bedrooms on this floor are spacious, light-filled, have generous closet space, and a laundry chute that leads down to the lower level laundry room.
Contact an agent
Home facts
- Year built:1937
- Listing ID #:DCDC2220894
- Added:28 day(s) ago
- Updated:October 03, 2025 at 07:44 AM
Rooms and interior
- Bedrooms:5
- Total bathrooms:5
- Full bathrooms:4
- Half bathrooms:1
- Living area:8,000 sq. ft.
Heating and cooling
- Cooling:Central A/C
- Heating:Central, Natural Gas
Structure and exterior
- Year built:1937
- Building area:8,000 sq. ft.
- Lot area:1.04 Acres
Utilities
- Water:Public
- Sewer:Public Sewer
Finances and disclosures
- Price:$6,800,000
- Price per sq. ft.:$850
- Tax amount:$31,594 (2024)
New listings near 2824 Chain Bridge Rd Nw
- Coming Soon
 $425,000Coming Soon3 beds 3 baths
$425,000Coming Soon3 beds 3 baths3700 Horner Pl Se, WASHINGTON, DC 20032
MLS# DCDC2225636Listed by: KELLER WILLIAMS FLAGSHIP - New
 $259,000Active-- beds 1 baths830 sq. ft.
$259,000Active-- beds 1 baths830 sq. ft.3001 Veazey Ter Nw #1128, WASHINGTON, DC 20008
MLS# DCDC2225678Listed by: DOUGLAS ELLIMAN OF METRO DC, LLC - New
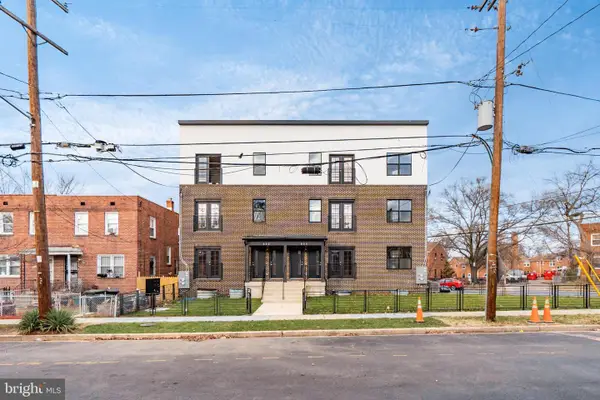 $420,000Active4 beds 3 baths1,738 sq. ft.
$420,000Active4 beds 3 baths1,738 sq. ft.852 Xenia St Se #2, WASHINGTON, DC 20032
MLS# DCDC2225670Listed by: KELLER WILLIAMS CAPITAL PROPERTIES 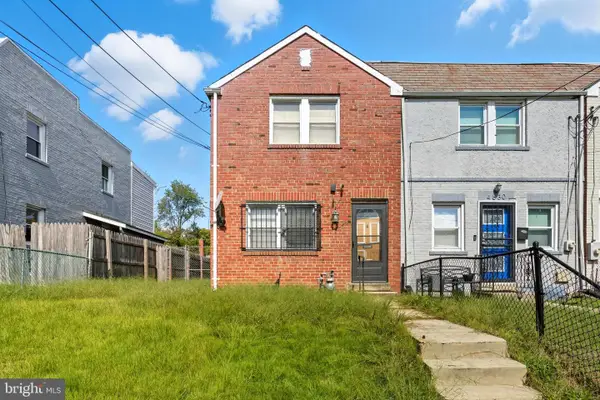 $215,000Pending2 beds 1 baths896 sq. ft.
$215,000Pending2 beds 1 baths896 sq. ft.4628 Hanna Pl Se, WASHINGTON, DC 20019
MLS# DCDC2225274Listed by: SAMSON PROPERTIES- Coming Soon
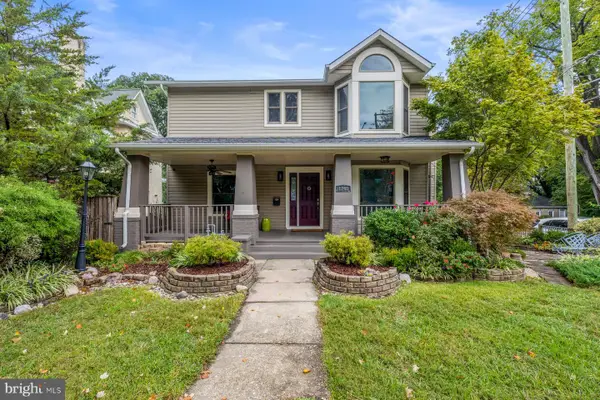 $1,299,900Coming Soon6 beds 4 baths
$1,299,900Coming Soon6 beds 4 baths1248 Monroe St Ne, WASHINGTON, DC 20017
MLS# DCDC2224666Listed by: KELLER WILLIAMS CAPITAL PROPERTIES - Coming Soon
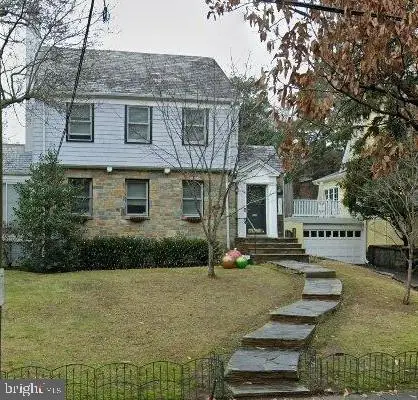 $1,050,000Coming Soon2 beds 3 baths
$1,050,000Coming Soon2 beds 3 baths6318 31st St Nw, WASHINGTON, DC 20015
MLS# DCDC2225080Listed by: COLDWELL BANKER REALTY - WASHINGTON - Open Sat, 1 to 3pmNew
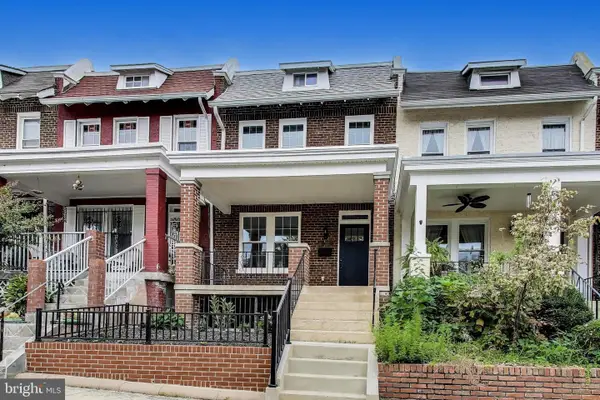 $939,000Active4 beds 4 baths1,965 sq. ft.
$939,000Active4 beds 4 baths1,965 sq. ft.4616 8th St Nw, WASHINGTON, DC 20011
MLS# DCDC2225630Listed by: EXP REALTY, LLC - New
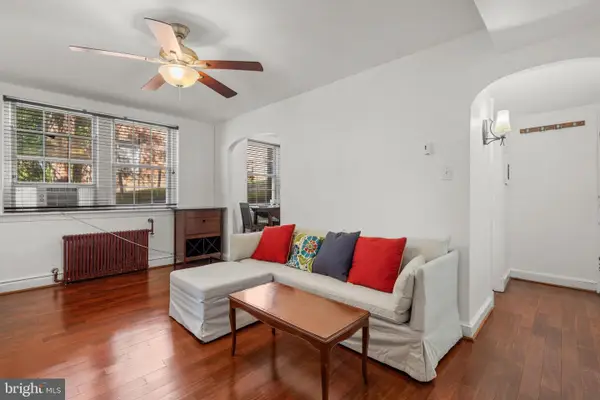 $245,000Active1 beds 1 baths566 sq. ft.
$245,000Active1 beds 1 baths566 sq. ft.4581 Macarthur Blvd Nw #103, WASHINGTON, DC 20007
MLS# DCDC2225664Listed by: COMPASS - Coming Soon
 $1,200,000Coming Soon4 beds 4 baths
$1,200,000Coming Soon4 beds 4 baths2011 1st St Nw, WASHINGTON, DC 20001
MLS# DCDC2225210Listed by: VARITY HOMES - New
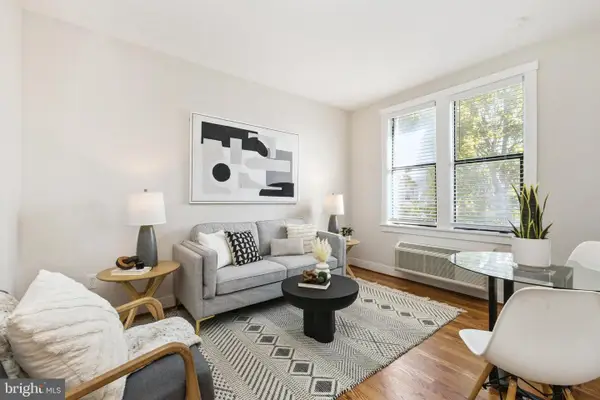 $249,000Active2 beds 1 baths564 sq. ft.
$249,000Active2 beds 1 baths564 sq. ft.7 18th St Se #208, WASHINGTON, DC 20003
MLS# DCDC2225654Listed by: RE/MAX GATEWAY, LLC
