4212 7th St Nw, Washington, DC 20011
Local realty services provided by:ERA Byrne Realty
4212 7th St Nw,Washington, DC 20011
$1,249,999
- 4 Beds
- 4 Baths
- 2,350 sq. ft.
- Townhouse
- Active
Listed by:haythem hedda
Office:pearson smith realty, llc.
MLS#:DCDC2211932
Source:BRIGHTMLS
Price summary
- Price:$1,249,999
- Price per sq. ft.:$531.91
About this home
Discover urban sophistication and modern comfort at 4212 7th Street NW, a newly constructed 4 bedroom, 3.5 bathroom townhome nestled in the heart of Washington D.C.'s highly sought after Petworth neighborhood. This stunning residence offers an exceptional blend of contemporary design and functional living, perfect for discerning homebuyers. Step inside to find an open concept main level bathed in natural light, featuring gleaming hardwood floors that extend throughout the spacious layout. The gourmet kitchen is a chef's dream, complete with top of the line stainless steel appliances, ample counter space, and stylish cabinetry, ideal for both everyday meals and entertaining. Each of the four generous bedrooms provides a private retreat, while the 3.5 luxurious bathrooms boast modern fixtures and finishes. The home also includes a separate entrance to the lower level, as well as secure rear parking with a remote-controlled garage door, offering both convenience and peace of mind.
Beyond the impeccable features of the home, the Petworth neighborhood truly shines as a vibrant and welcoming community. Known for its tree lined streets and strong sense of neighborliness, Petworth offers a unique blend of urban excitement and suburban tranquility. Residents enjoy easy access to the Petworth Metro Station (Green and Yellow lines), and several beautiful parks like Grant Circle and Sherman Circle. The culinary scene is a delight, with a diverse array of restaurants and cafes. "The block" on Upshur Street NW is a local favorite, bustling with unique dining experiences such as Honeymoon Chicken, San Matteo, and Cinder Barbecue. Casual bites can be found at Timber Pizza Co., while Petworth Citizen and Reading Room offers a literary cocktail bar. The community thrives with events like the Petworth Community Market and the annual Celebrate Petworth festival. With its perfect blend of luxurious living, a strong community spirit, and an abundance of amenities, 4212 7th Street NW is more than just a house; it's an invitation to experience the very best of DC living.
Contact an agent
Home facts
- Year built:1916
- Listing ID #:DCDC2211932
- Added:69 day(s) ago
- Updated:October 02, 2025 at 01:39 PM
Rooms and interior
- Bedrooms:4
- Total bathrooms:4
- Full bathrooms:3
- Half bathrooms:1
- Living area:2,350 sq. ft.
Heating and cooling
- Cooling:Ceiling Fan(s)
- Heating:Hot Water
Structure and exterior
- Year built:1916
- Building area:2,350 sq. ft.
- Lot area:0.04 Acres
Schools
- High school:ROOSEVELT HIGH SCHOOL AT MACFARLAND
- Middle school:RAYMOND EDUCATION CAMPUS
- Elementary school:BRUCE-MONROE ELEMENTARY SCHOOL AT PARK VIEW
Utilities
- Water:Public
- Sewer:Public Sewer
Finances and disclosures
- Price:$1,249,999
- Price per sq. ft.:$531.91
- Tax amount:$6,169 (2024)
New listings near 4212 7th St Nw
- New
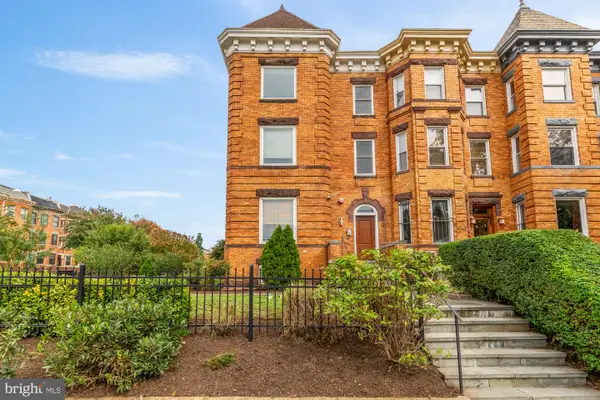 $699,999Active2 beds 2 baths941 sq. ft.
$699,999Active2 beds 2 baths941 sq. ft.1249 Kenyon St Nw #4, WASHINGTON, DC 20010
MLS# DCDC2224002Listed by: COMPASS - New
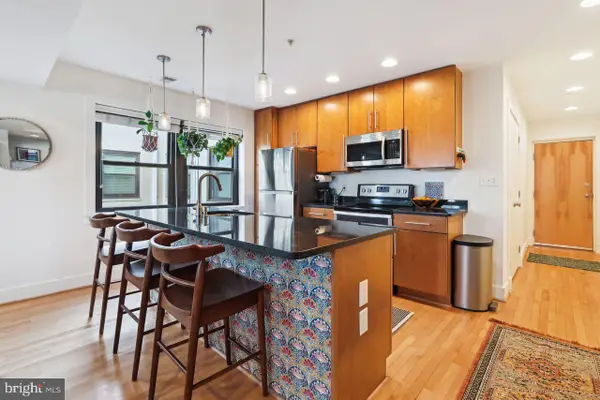 $483,000Active2 beds 2 baths1,056 sq. ft.
$483,000Active2 beds 2 baths1,056 sq. ft.1520 Independence Ave Se #202, WASHINGTON, DC 20003
MLS# DCDC2225020Listed by: COLDWELL BANKER REALTY - WASHINGTON - New
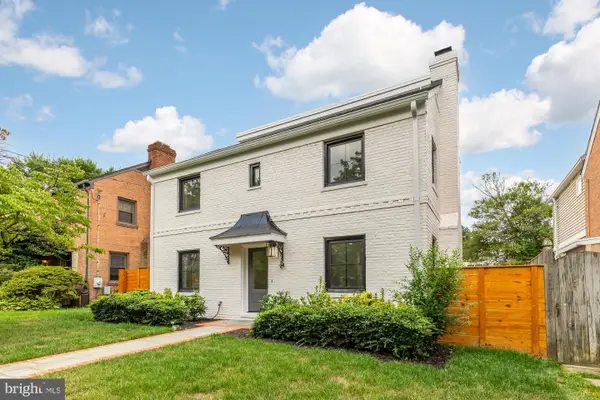 $2,295,000Active5 beds 6 baths3,417 sq. ft.
$2,295,000Active5 beds 6 baths3,417 sq. ft.4324 Yuma St Nw, WASHINGTON, DC 20016
MLS# DCDC2225430Listed by: COMPASS - New
 $89,000Active1 beds 1 baths730 sq. ft.
$89,000Active1 beds 1 baths730 sq. ft.1311 Delaware Ave Sw, WASHINGTON, DC 20024
MLS# DCDC2221604Listed by: COLDWELL BANKER REALTY - WASHINGTON - New
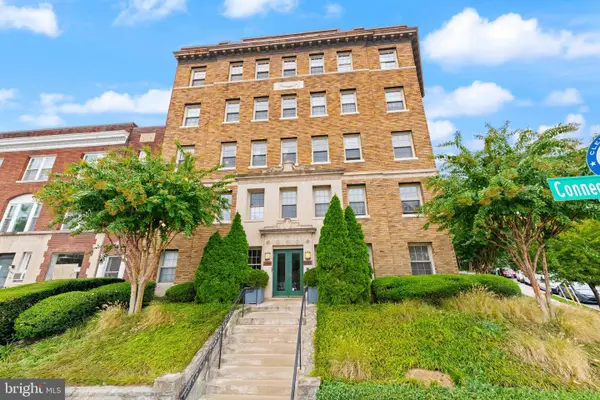 $299,000Active1 beds 1 baths449 sq. ft.
$299,000Active1 beds 1 baths449 sq. ft.3446 Connecticut Ave Nw #401, WASHINGTON, DC 20008
MLS# DCDC2223968Listed by: COMPASS - New
 $550,000Active8 beds -- baths2,793 sq. ft.
$550,000Active8 beds -- baths2,793 sq. ft.4962-4966 Benning Rd Se, WASHINGTON, DC 20019
MLS# DCDC2225474Listed by: BENNETT REALTY SOLUTIONS - Coming SoonOpen Sun, 1 to 4pm
 $335,000Coming Soon1 beds 1 baths
$335,000Coming Soon1 beds 1 baths1245 4th St Sw #e106, WASHINGTON, DC 20024
MLS# DCDC2225478Listed by: COLDWELL BANKER REALTY - WASHINGTON - New
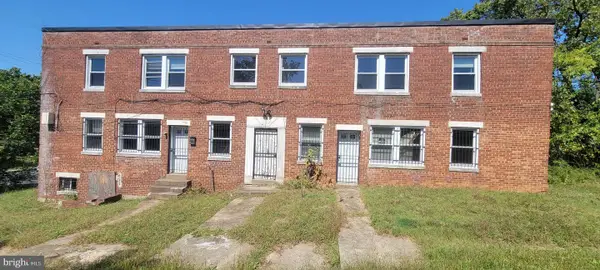 $550,000Active8 beds 4 baths2,793 sq. ft.
$550,000Active8 beds 4 baths2,793 sq. ft.4962-4966 Benning Rd Se, WASHINGTON, DC 20019
MLS# DCDC2225480Listed by: BENNETT REALTY SOLUTIONS - New
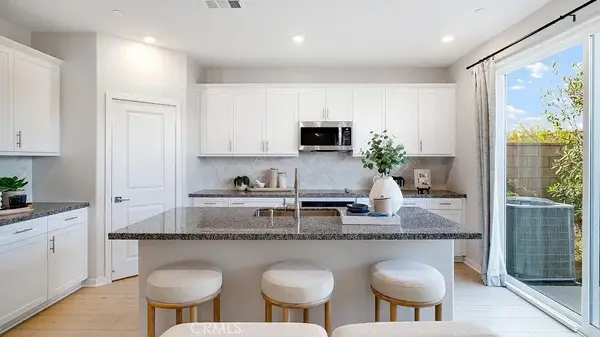 $821,379Active5 beds 3 baths2,376 sq. ft.
$821,379Active5 beds 3 baths2,376 sq. ft.3274 Silo Paseo, Ontario, CA 20536
MLS# SW25230420Listed by: CENTURY 21 MASTERS - Open Sat, 11am to 1pmNew
 $775,000Active4 beds 4 baths2,016 sq. ft.
$775,000Active4 beds 4 baths2,016 sq. ft.Address Withheld By Seller, WASHINGTON, DC 20002
MLS# DCDC2223782Listed by: RLAH @PROPERTIES
