4301 Massachusetts Ave Nw #2013, WASHINGTON, DC 20016
Local realty services provided by:ERA Cole Realty
4301 Massachusetts Ave Nw #2013,WASHINGTON, DC 20016
$435,000
- 2 Beds
- 2 Baths
- 1,219 sq. ft.
- Condominium
- Pending
Listed by:john wallace shorb jr.
Office:compass
MLS#:DCDC2220340
Source:BRIGHTMLS
Price summary
- Price:$435,000
- Price per sq. ft.:$356.85
About this home
Garage Parking Space With Unit!
Welcome to this spacious 2-bedroom, 2-bath residence in the desirable Greenbriar- a classic full-service building in one of DC’s most coveted neighborhoods.
This bright home offers a functional layout with generous living and dining spaces, two well-sized bedrooms, and ample storage. Large windows invite natural light creating a warm and inviting atmosphere. Both bathrooms have been beautifully upgraded.
At the Greenbriar, residents enjoy 24-hour concierge service, secure garage parking, a fitness center, and beautifully landscaped grounds. Additional amenities include laundry facilities on Level A1 and an expansive 8th-floor roof deck, perfect for relaxing or entertaining with stunning views of the city.
The unbeatable location provides easy access to Spring Valley, Tenleytown, Cathedral Heights, and American University Park, where you’ll find an abundance of shops, restaurants, and green spaces. Whether you’re commuting downtown or enjoying all that Upper NW has to offer, this home provides both convenience and comfort.
ALL UTILITIES are included in the monthly condo fee, a rare find in DC!
Don’t miss this opportunity to own a classic DC condo in a premier location.
Contact an agent
Home facts
- Year built:1951
- Listing ID #:DCDC2220340
- Added:14 day(s) ago
- Updated:September 18, 2025 at 10:08 AM
Rooms and interior
- Bedrooms:2
- Total bathrooms:2
- Full bathrooms:2
- Living area:1,219 sq. ft.
Heating and cooling
- Cooling:Wall Unit
- Heating:Central, Natural Gas
Structure and exterior
- Year built:1951
- Building area:1,219 sq. ft.
Utilities
- Water:Public
- Sewer:Public Sewer
Finances and disclosures
- Price:$435,000
- Price per sq. ft.:$356.85
- Tax amount:$1,191 (2024)
New listings near 4301 Massachusetts Ave Nw #2013
- Coming Soon
 $756,000Coming Soon3 beds 4 baths
$756,000Coming Soon3 beds 4 baths3317 Gainesville St Se, WASHINGTON, DC 20020
MLS# DCDC2222910Listed by: COLDWELL BANKER REALTY - WASHINGTON - New
 $1,248,500Active5 beds 3 baths3,032 sq. ft.
$1,248,500Active5 beds 3 baths3,032 sq. ft.4601 Blagden Ave Nw, WASHINGTON, DC 20011
MLS# DCDC2223180Listed by: COMPASS - New
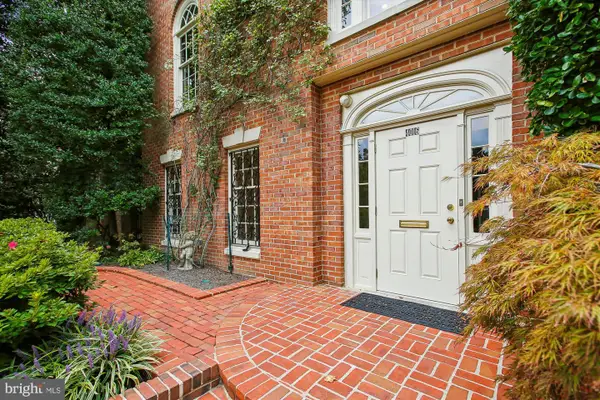 $2,199,995Active4 beds 4 baths3,670 sq. ft.
$2,199,995Active4 beds 4 baths3,670 sq. ft.4016 Linnean Ave Nw, WASHINGTON, DC 20008
MLS# DCDC2215224Listed by: SAMSON PROPERTIES - New
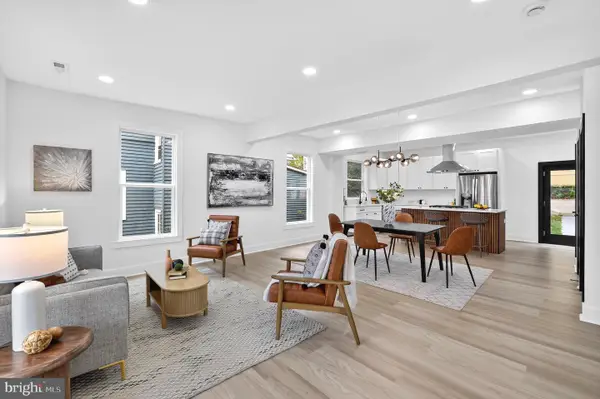 $749,000Active4 beds 4 baths2,167 sq. ft.
$749,000Active4 beds 4 baths2,167 sq. ft.2948 Mills Ave Ne, WASHINGTON, DC 20018
MLS# DCDC2223296Listed by: KELLER WILLIAMS CAPITAL PROPERTIES - New
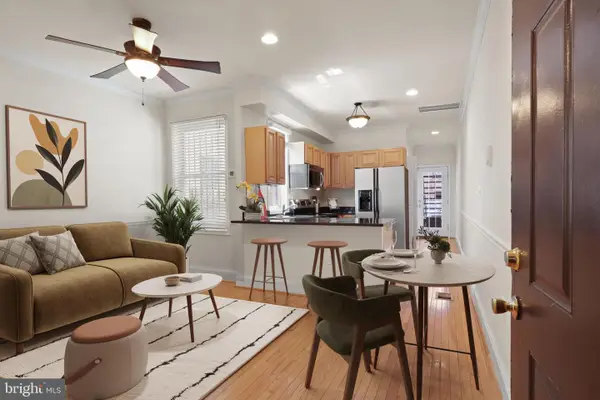 $350,000Active1 beds 1 baths600 sq. ft.
$350,000Active1 beds 1 baths600 sq. ft.1516 10th St Nw #102, WASHINGTON, DC 20001
MLS# DCDC2223366Listed by: TTR SOTHEBY'S INTERNATIONAL REALTY - New
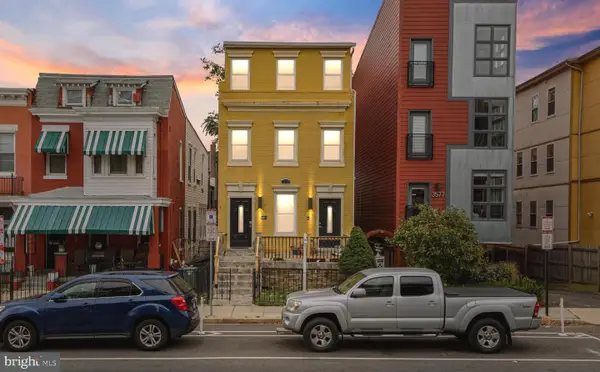 $549,000Active2 beds 2 baths917 sq. ft.
$549,000Active2 beds 2 baths917 sq. ft.3579 Warder St Nw #3, WASHINGTON, DC 20010
MLS# DCDC2223386Listed by: COLDWELL BANKER REALTY - WASHINGTON - Open Sun, 1 to 3pmNew
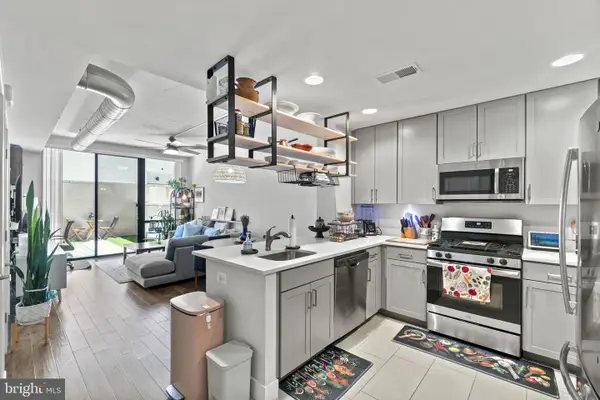 $445,000Active1 beds 1 baths680 sq. ft.
$445,000Active1 beds 1 baths680 sq. ft.50 Florida Ave Ne #116, WASHINGTON, DC 20002
MLS# DCDC2223394Listed by: COMPASS - New
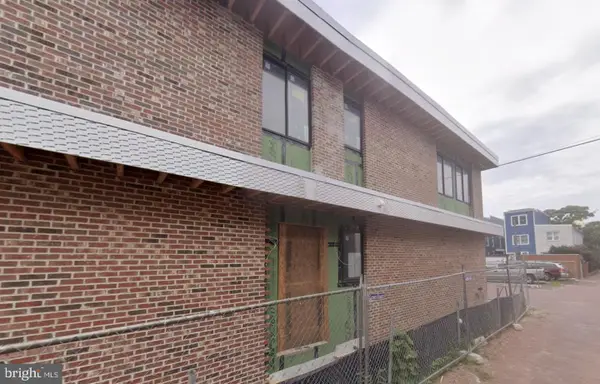 $1,950,000Active6 beds 5 baths3,574 sq. ft.
$1,950,000Active6 beds 5 baths3,574 sq. ft.1661 Ebenezer Ct Se, WASHINGTON, DC 20003
MLS# DCDC2217110Listed by: HAWKINS REAL ESTATE COMPANY - Open Sun, 11:30am to 1:30pmNew
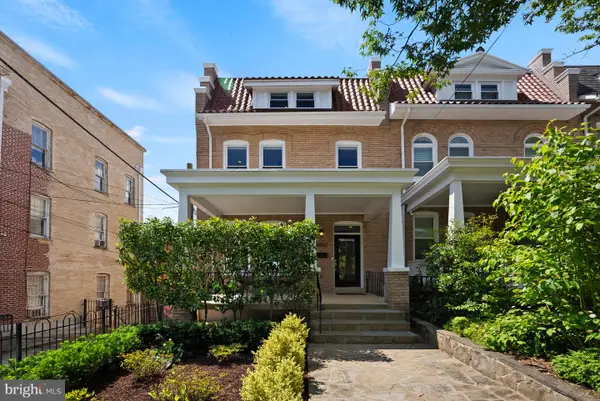 $1,195,000Active5 beds 7 baths3,350 sq. ft.
$1,195,000Active5 beds 7 baths3,350 sq. ft.1402 Decatur St Nw, WASHINGTON, DC 20011
MLS# DCDC2223390Listed by: WASHINGTON FINE PROPERTIES, LLC - New
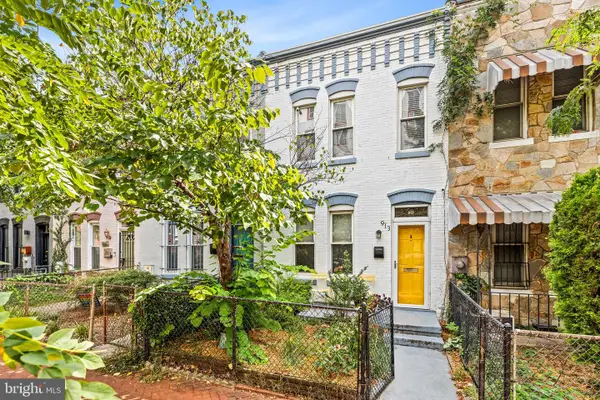 $799,999Active2 beds 2 baths1,050 sq. ft.
$799,999Active2 beds 2 baths1,050 sq. ft.913 4th St Ne, WASHINGTON, DC 20002
MLS# DCDC2213162Listed by: COMPASS
