4521 Clay St Ne, Washington, DC 20019
Local realty services provided by:ERA Liberty Realty
4521 Clay St Ne,Washington, DC 20019
$570,000
- 4 Beds
- 4 Baths
- 2,200 sq. ft.
- Single family
- Active
Upcoming open houses
- Sat, Oct 0411:00 am - 01:00 pm
Listed by:jennifer s smira
Office:compass
MLS#:DCDC2215396
Source:BRIGHTMLS
Price summary
- Price:$570,000
- Price per sq. ft.:$259.09
About this home
New price! Welcome to 4521 Clay Street NE, a beautifully rebuilt 4-bedroom, 4-bathroom residence offering over 2,200 square feet of contemporary living space across three finished levels. Situated less than a mile from two Metro stations, this home combines modern design with exceptional convenience in the vibrant Deanwood neighborhood. Step onto the inviting front porch and enter a sunlit, open-concept main level featuring gleaming oak hardwood floors, crown molding, and recessed lighting. The gourmet kitchen is a chef's dream, boasting granite countertops, a large center island, shaker-style cabinetry with built-ins, stainless steel appliances—including a French door refrigerator—and gas cooking. A spacious bedroom and full bath on the main level provide flexibility for guests or a home office.
Upstairs, the expansive primary suite impresses with vaulted ceilings and a luxurious en-suite bath. Two additional bedrooms, a third full bath, and a convenient upper-level laundry area with front-load washer and dryer complete this level. The fully finished lower level offers a generous rec room with ceramic tile flooring and a fourth full bath—ideal for entertaining or relaxation. Enjoy outdoor living on the rear deck or in the fenced backyard, perfect for gatherings and everyday enjoyment. With major systems, appliances, windows, and renovation completed approximately five years ago, this turnkey home offers lasting quality and comfort in one of DC’s most dynamic neighborhoods.
Contact an agent
Home facts
- Year built:1949
- Listing ID #:DCDC2215396
- Added:119 day(s) ago
- Updated:October 02, 2025 at 01:39 PM
Rooms and interior
- Bedrooms:4
- Total bathrooms:4
- Full bathrooms:4
- Living area:2,200 sq. ft.
Heating and cooling
- Cooling:Central A/C
- Heating:Forced Air, Natural Gas
Structure and exterior
- Roof:Asphalt, Shingle
- Year built:1949
- Building area:2,200 sq. ft.
- Lot area:0.06 Acres
Utilities
- Water:Public
- Sewer:Public Sewer
Finances and disclosures
- Price:$570,000
- Price per sq. ft.:$259.09
- Tax amount:$4,043 (2024)
New listings near 4521 Clay St Ne
- New
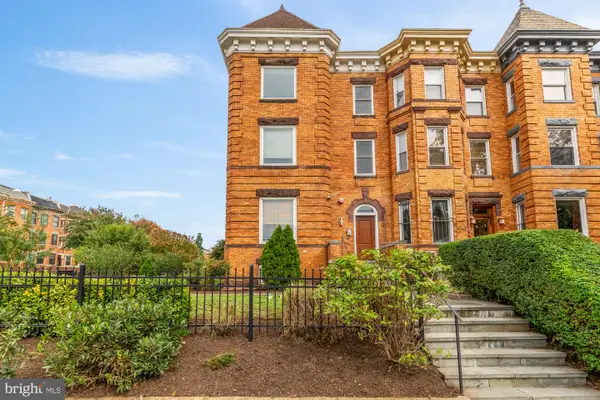 $699,999Active2 beds 2 baths941 sq. ft.
$699,999Active2 beds 2 baths941 sq. ft.1249 Kenyon St Nw #4, WASHINGTON, DC 20010
MLS# DCDC2224002Listed by: COMPASS - New
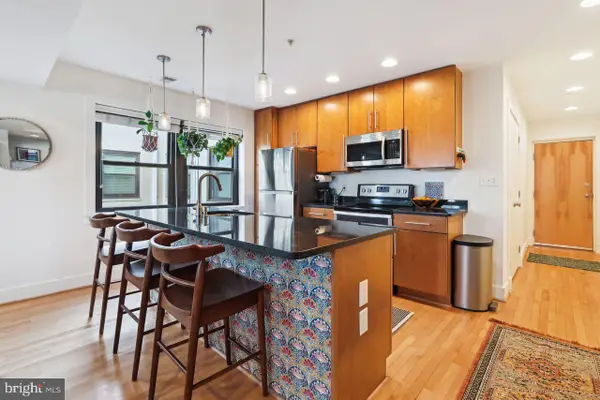 $483,000Active2 beds 2 baths1,056 sq. ft.
$483,000Active2 beds 2 baths1,056 sq. ft.1520 Independence Ave Se #202, WASHINGTON, DC 20003
MLS# DCDC2225020Listed by: COLDWELL BANKER REALTY - WASHINGTON - New
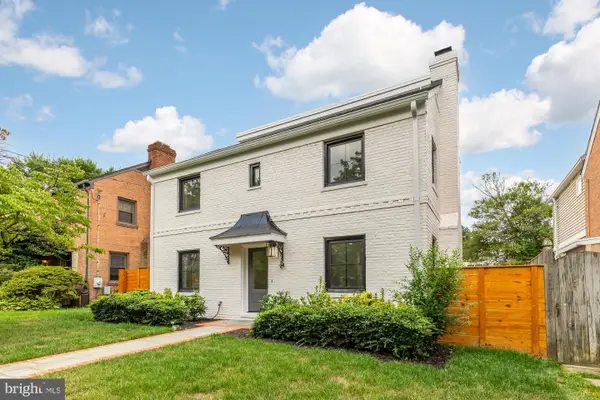 $2,295,000Active5 beds 6 baths3,417 sq. ft.
$2,295,000Active5 beds 6 baths3,417 sq. ft.4324 Yuma St Nw, WASHINGTON, DC 20016
MLS# DCDC2225430Listed by: COMPASS - New
 $89,000Active1 beds 1 baths730 sq. ft.
$89,000Active1 beds 1 baths730 sq. ft.1311 Delaware Ave Sw, WASHINGTON, DC 20024
MLS# DCDC2221604Listed by: COLDWELL BANKER REALTY - WASHINGTON - New
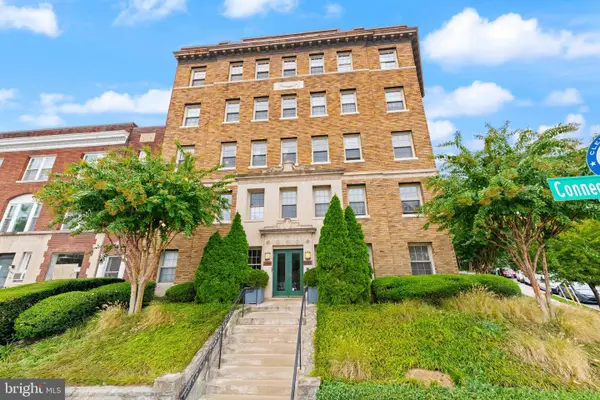 $299,000Active1 beds 1 baths449 sq. ft.
$299,000Active1 beds 1 baths449 sq. ft.3446 Connecticut Ave Nw #401, WASHINGTON, DC 20008
MLS# DCDC2223968Listed by: COMPASS - New
 $550,000Active8 beds -- baths2,793 sq. ft.
$550,000Active8 beds -- baths2,793 sq. ft.4962-4966 Benning Rd Se, WASHINGTON, DC 20019
MLS# DCDC2225474Listed by: BENNETT REALTY SOLUTIONS - Coming SoonOpen Sun, 1 to 4pm
 $335,000Coming Soon1 beds 1 baths
$335,000Coming Soon1 beds 1 baths1245 4th St Sw #e106, WASHINGTON, DC 20024
MLS# DCDC2225478Listed by: COLDWELL BANKER REALTY - WASHINGTON - New
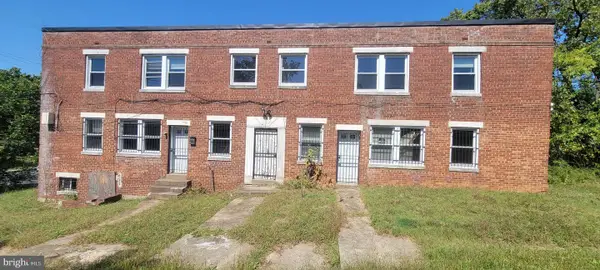 $550,000Active8 beds 4 baths2,793 sq. ft.
$550,000Active8 beds 4 baths2,793 sq. ft.4962-4966 Benning Rd Se, WASHINGTON, DC 20019
MLS# DCDC2225480Listed by: BENNETT REALTY SOLUTIONS - New
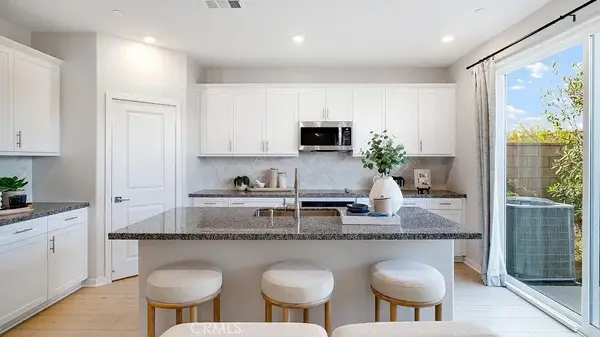 $821,379Active5 beds 3 baths2,376 sq. ft.
$821,379Active5 beds 3 baths2,376 sq. ft.3274 Silo Paseo, Ontario, CA 20536
MLS# SW25230420Listed by: CENTURY 21 MASTERS - Open Sat, 11am to 1pmNew
 $775,000Active4 beds 4 baths2,016 sq. ft.
$775,000Active4 beds 4 baths2,016 sq. ft.Address Withheld By Seller, WASHINGTON, DC 20002
MLS# DCDC2223782Listed by: RLAH @PROPERTIES
