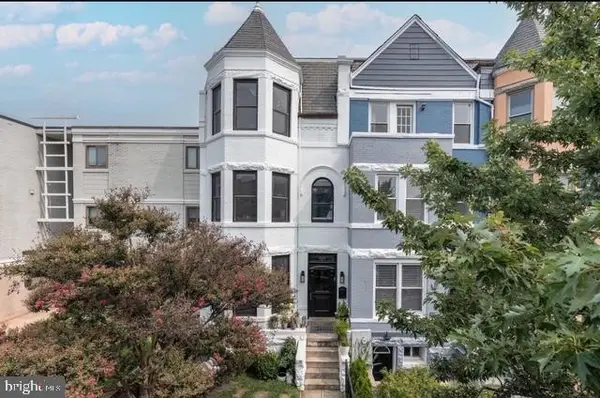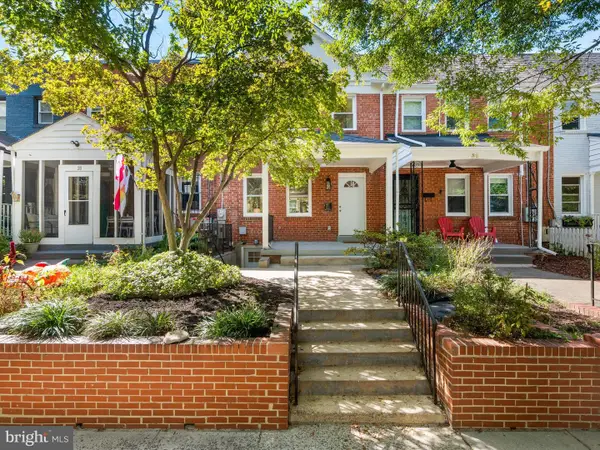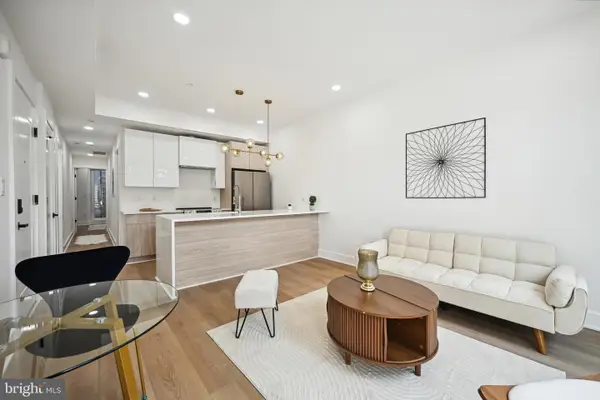4524 4th St Nw, Washington, DC 20011
Local realty services provided by:Mountain Realty ERA Powered
4524 4th St Nw,Washington, DC 20011
$600,000
- 3 Beds
- 2 Baths
- 1,738 sq. ft.
- Townhouse
- Pending
Listed by:frank adams
Office:samson properties
MLS#:DCDC2170210
Source:BRIGHTMLS
Price summary
- Price:$600,000
- Price per sq. ft.:$345.22
About this home
Back on the Market- Contract fell through. Make an offer before it's too late. The home is being sold as is. Feel free to inspect before making an offer.
Price Reduced to $600,000. Buy now and watch your investment grow.
Calling All Visionaries, Investors, Owner Occupants, and Investors! Prime Location, Endless Potential! Unlock the hidden gem at 4524 4th St., NW, Washington, DC. This property, brimming with character and situated in an unbeatable location, awaits your transformative touch. Imagine the possibilities as you modernize this residence to its full glory.
Location, Location, Location!
Minutes from Washington VA Medical Center: Ideal for medical professionals, staff, or those seeking proximity to excellent healthcare. Easy access to the United States Capitol: Immerse yourself in the heart of American history and democracy with a short commute. Conveniently located near Downtown Washington, D.C.: Enjoy world-class dining, entertainment, museums, and employment opportunities just a stone's throw away.
Contact an agent
Home facts
- Year built:1924
- Listing ID #:DCDC2170210
- Added:311 day(s) ago
- Updated:October 05, 2025 at 07:35 AM
Rooms and interior
- Bedrooms:3
- Total bathrooms:2
- Full bathrooms:2
- Living area:1,738 sq. ft.
Heating and cooling
- Heating:Hot Water, Natural Gas
Structure and exterior
- Roof:Metal
- Year built:1924
- Building area:1,738 sq. ft.
- Lot area:0.05 Acres
Schools
- High school:ROOSEVELT HIGH SCHOOL AT MACFARLAND
- Middle school:MACFARLAND
- Elementary school:BARNARD
Utilities
- Water:Public
- Sewer:Public Sewer
Finances and disclosures
- Price:$600,000
- Price per sq. ft.:$345.22
- Tax amount:$1,510 (2024)
New listings near 4524 4th St Nw
- Coming Soon
 $2,449,900Coming Soon4 beds 4 baths
$2,449,900Coming Soon4 beds 4 baths1223 Fairmont St Nw, WASHINGTON, DC 20009
MLS# DCDC2225742Listed by: MCWILLIAMS/BALLARD INC. - Coming Soon
 $789,000Coming Soon4 beds 3 baths
$789,000Coming Soon4 beds 3 baths210 Peabody St Ne, WASHINGTON, DC 20011
MLS# DCDC2225638Listed by: COLUMBIA COMPANY VENTURES LLC - Coming Soon
 $3,490,000Coming Soon6 beds 7 baths
$3,490,000Coming Soon6 beds 7 baths3128 Appleton St Nw, WASHINGTON, DC 20008
MLS# DCDC2225148Listed by: COMPASS - New
 $590,000Active2 beds -- baths1,184 sq. ft.
$590,000Active2 beds -- baths1,184 sq. ft.3111 24th St Se, WASHINGTON, DC 20020
MLS# DCDC2225880Listed by: SAMSON PROPERTIES - Open Sat, 11am to 2pmNew
 $615,000Active2 beds 2 baths1,010 sq. ft.
$615,000Active2 beds 2 baths1,010 sq. ft.1150 K St Nw #1111, WASHINGTON, DC 20005
MLS# DCDC2225872Listed by: CENTURY 21 NEW MILLENNIUM - Coming Soon
 $775,000Coming Soon4 beds 4 baths
$775,000Coming Soon4 beds 4 baths30 Farragut Pl Nw, WASHINGTON, DC 20011
MLS# DCDC2225868Listed by: KELLER WILLIAMS REALTY CENTRE - New
 $364,500Active2 beds 2 baths800 sq. ft.
$364,500Active2 beds 2 baths800 sq. ft.1372 Bryant St Ne #2, WASHINGTON, DC 20018
MLS# DCDC2225866Listed by: SAMSON PROPERTIES - Coming Soon
 $700,000Coming Soon-- Acres
$700,000Coming Soon-- Acres1314 10th St Nw, WASHINGTON, DC 20001
MLS# DCDC2225842Listed by: COMPASS - Coming Soon
 $725,000Coming Soon-- Acres
$725,000Coming Soon-- Acres1312 10th St Nw, WASHINGTON, DC 20001
MLS# DCDC2225846Listed by: COMPASS - New
 $1,250,000Active4 beds 3 baths1,944 sq. ft.
$1,250,000Active4 beds 3 baths1,944 sq. ft.3420 Livingston St Nw, WASHINGTON, DC 20015
MLS# DCDC2208918Listed by: COLDWELL BANKER REALTY
