4820 5th St Nw, Washington, DC 20011
Local realty services provided by:ERA Cole Realty
4820 5th St Nw,Washington, DC 20011
$1,275,000
- 4 Beds
- 4 Baths
- 2,355 sq. ft.
- Townhouse
- Active
Listed by:jenifer a taylor
Office:pocketlisting llc.
MLS#:DCDC2185424
Source:BRIGHTMLS
Price summary
- Price:$1,275,000
- Price per sq. ft.:$541.4
About this home
CLASSIC MEETS MODERN in this newly renovated home by HJB Properties.
This beautifully reimagined home artfully combines timeless charm with modern sophistication, featuring a thoughtfully designed layout and exceptional functionality throughout.
Rich natural oak hardwood floors with a satin finish and custom handrails, anchored by a striking herringbone pattern, bring timeless character and texture to the interiors. At the heart of the home, the open concept kitchen is a true showpiece featuring a dramatic waterfall island and matching backsplash with subtle gold accents, complemented by sleek galaxy indigo cabinetry and seamlessly integrated built-in appliances. Perfectly suited for both everyday living and refined entertaining, this space exemplifies modern luxury.
The upper level showcases a serene primary suite, a private retreat with a generous walk-in closet and a spa inspired bath adorned with exquisite champagne bronze fixtures, an oversized shower with dual shower heads, and a Toto toilet with bidet, heated seat, and fan. A spacious laundry room enhances everyday convenience, while two additional bedrooms offer abundant natural light and ample storage.
Step outside to enjoy the multilevel deck, where a custom curved staircase leads directly to your private, covered parking, a rare and coveted amenity in the city.
The fully finished lower level impresses with its airy feel, enhanced by elevated ceiling height. This level includes a potential rental unit with its own private entrance and exit, dedicated laundry, and three large storage closets, offering exceptional versatility or income potential. Durable, waterproof luxury vinyl plank flooring complements the hardwood throughout, blending practicality with style.
Additional Features:
Custom vanity in guest half bath.
Ring doorbell and security cameras
Tankless gas water heater
Dual zone HVAC
Delta champagne-bronze fixtures and hardware throughout
Upstairs laundry room
Main Level Deck to Lower Level Staircase
Private and covered parking
Basement Rental Potential
Hardwired internet throughout
Available Negotiable Options:
Custom closet organizers
Built-in living room console
Alternative 60" vanity in the primary bathroom for added storage
Don’t miss this rare opportunity to own a residence that harmonizes modern amenities, elegant details, and income producing potential all in one of Northwest DC’s most desirable neighborhoods.
Contact an agent
Home facts
- Year built:1925
- Listing ID #:DCDC2185424
- Added:87 day(s) ago
- Updated:October 02, 2025 at 01:39 PM
Rooms and interior
- Bedrooms:4
- Total bathrooms:4
- Full bathrooms:3
- Half bathrooms:1
- Living area:2,355 sq. ft.
Heating and cooling
- Cooling:Central A/C, Zoned
- Heating:Hot Water, Natural Gas
Structure and exterior
- Year built:1925
- Building area:2,355 sq. ft.
- Lot area:0.03 Acres
Schools
- High school:ROOSEVELT HIGH SCHOOL AT MACFARLAND
- Middle school:MACFARLAND
- Elementary school:BARNARD
Utilities
- Water:Public
- Sewer:No Septic System
Finances and disclosures
- Price:$1,275,000
- Price per sq. ft.:$541.4
- Tax amount:$1,618 (2024)
New listings near 4820 5th St Nw
- New
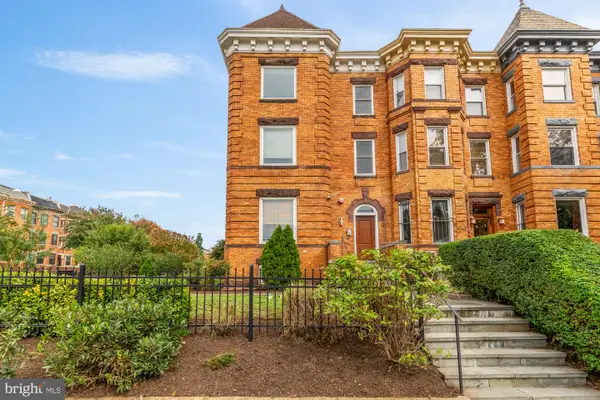 $699,999Active2 beds 2 baths941 sq. ft.
$699,999Active2 beds 2 baths941 sq. ft.1249 Kenyon St Nw #4, WASHINGTON, DC 20010
MLS# DCDC2224002Listed by: COMPASS - New
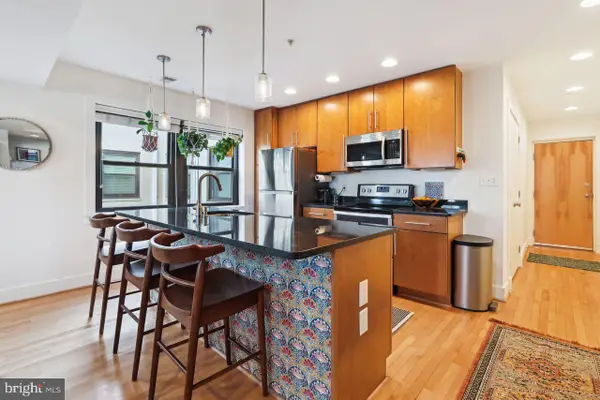 $483,000Active2 beds 2 baths1,056 sq. ft.
$483,000Active2 beds 2 baths1,056 sq. ft.1520 Independence Ave Se #202, WASHINGTON, DC 20003
MLS# DCDC2225020Listed by: COLDWELL BANKER REALTY - WASHINGTON - New
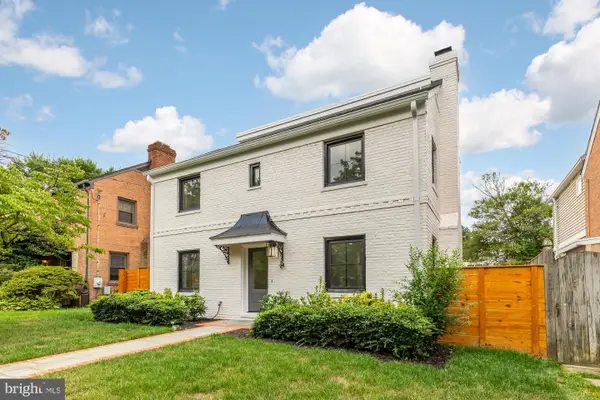 $2,295,000Active5 beds 6 baths3,417 sq. ft.
$2,295,000Active5 beds 6 baths3,417 sq. ft.4324 Yuma St Nw, WASHINGTON, DC 20016
MLS# DCDC2225430Listed by: COMPASS - New
 $89,000Active1 beds 1 baths730 sq. ft.
$89,000Active1 beds 1 baths730 sq. ft.1311 Delaware Ave Sw, WASHINGTON, DC 20024
MLS# DCDC2221604Listed by: COLDWELL BANKER REALTY - WASHINGTON - New
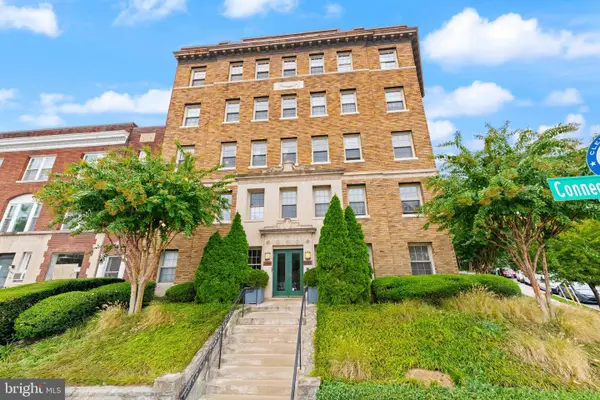 $299,000Active1 beds 1 baths449 sq. ft.
$299,000Active1 beds 1 baths449 sq. ft.3446 Connecticut Ave Nw #401, WASHINGTON, DC 20008
MLS# DCDC2223968Listed by: COMPASS - New
 $550,000Active8 beds -- baths2,793 sq. ft.
$550,000Active8 beds -- baths2,793 sq. ft.4962-4966 Benning Rd Se, WASHINGTON, DC 20019
MLS# DCDC2225474Listed by: BENNETT REALTY SOLUTIONS - Coming SoonOpen Sun, 1 to 4pm
 $335,000Coming Soon1 beds 1 baths
$335,000Coming Soon1 beds 1 baths1245 4th St Sw #e106, WASHINGTON, DC 20024
MLS# DCDC2225478Listed by: COLDWELL BANKER REALTY - WASHINGTON - New
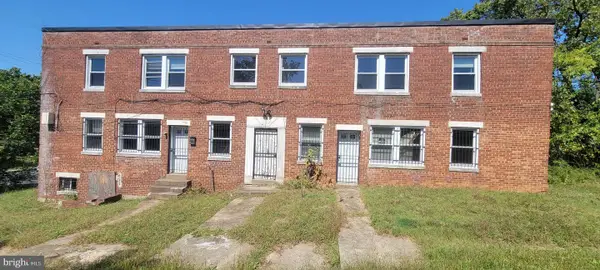 $550,000Active8 beds 4 baths2,793 sq. ft.
$550,000Active8 beds 4 baths2,793 sq. ft.4962-4966 Benning Rd Se, WASHINGTON, DC 20019
MLS# DCDC2225480Listed by: BENNETT REALTY SOLUTIONS - New
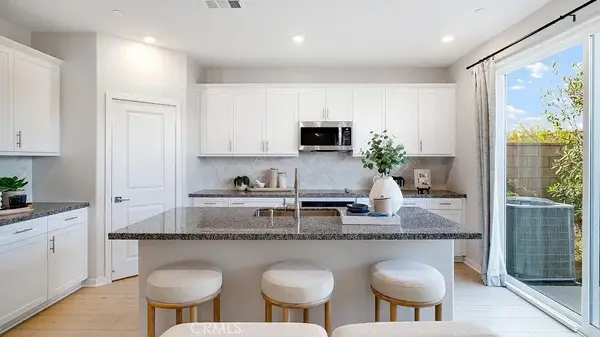 $821,379Active5 beds 3 baths2,376 sq. ft.
$821,379Active5 beds 3 baths2,376 sq. ft.3274 Silo Paseo, Ontario, CA 20536
MLS# SW25230420Listed by: CENTURY 21 MASTERS - Open Sat, 11am to 1pmNew
 $775,000Active4 beds 4 baths2,016 sq. ft.
$775,000Active4 beds 4 baths2,016 sq. ft.Address Withheld By Seller, WASHINGTON, DC 20002
MLS# DCDC2223782Listed by: RLAH @PROPERTIES
