5131 Chillum Pl Ne, Washington, DC 20011
Local realty services provided by:ERA Cole Realty
Listed by:jennifer d young
Office:keller williams realty
MLS#:DCDC2199414
Source:BRIGHTMLS
Price summary
- Price:$700,000
- Price per sq. ft.:$391.72
About this home
Welcome to this beautifully renovated 3-bedroom, 2-bath home nestled on a premium corner lot located in the heart of Washington, D.C. Thoughtfully updated throughout, the main residence features a spacious open-concept living area, a modern kitchen with premium finishes including quartz countertops, white soft close cabinetry, and quality stainless steel appliances including a slide-in 6 burner gas range and suspended vented hood. A chic half bath and laundry rounds out the main level. Upstairs, you’ll find the primary suite boasting plush carpet, a lighted ceiling fan, and luxurious ensuite bath with a floating vanity and glass enclosed rain shower with designer tile surround. Two additional light filled bedrooms share access to the renovated full bath with a jetted tub/shower. Adding to its versatility, the property includes a private, separate entrance apartment/in-law suite complete with its full kitchen, 1-bedroom, and 1-bath, ideal for extended family, guests, or rental income. The home also offers the convenience of two washers and dryers, providing separate laundry access for both living spaces. With high-quality renovations and flexible living options, this home is a rare find in one of D.C.’s most desirable neighborhoods! Just steps to Fort Totten Metro, (Red, Green, Yellow Lines), shopping, dining, parks, nature trails, and recreation. The property is being sold for $30,000 less than its appraised value.
Contact an agent
Home facts
- Year built:1956
- Listing ID #:DCDC2199414
- Added:148 day(s) ago
- Updated:October 02, 2025 at 01:39 PM
Rooms and interior
- Bedrooms:4
- Total bathrooms:3
- Full bathrooms:3
- Living area:1,787 sq. ft.
Heating and cooling
- Cooling:Ceiling Fan(s), Central A/C
- Heating:Forced Air, Natural Gas
Structure and exterior
- Year built:1956
- Building area:1,787 sq. ft.
- Lot area:0.08 Acres
Schools
- High school:CARDOZO SENIOR
- Elementary school:LASALLE
Utilities
- Water:Public
- Sewer:Public Sewer
Finances and disclosures
- Price:$700,000
- Price per sq. ft.:$391.72
- Tax amount:$4,422 (2024)
New listings near 5131 Chillum Pl Ne
- New
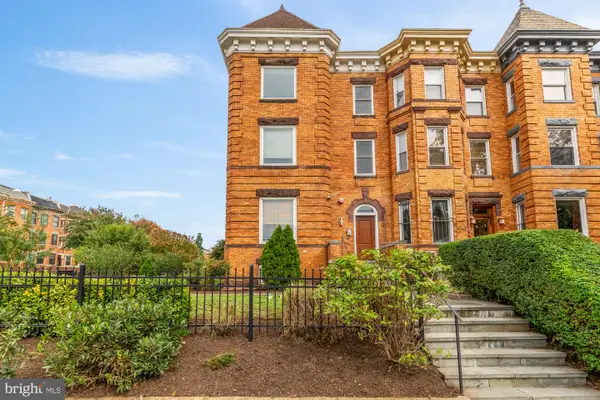 $699,999Active2 beds 2 baths941 sq. ft.
$699,999Active2 beds 2 baths941 sq. ft.1249 Kenyon St Nw #4, WASHINGTON, DC 20010
MLS# DCDC2224002Listed by: COMPASS - New
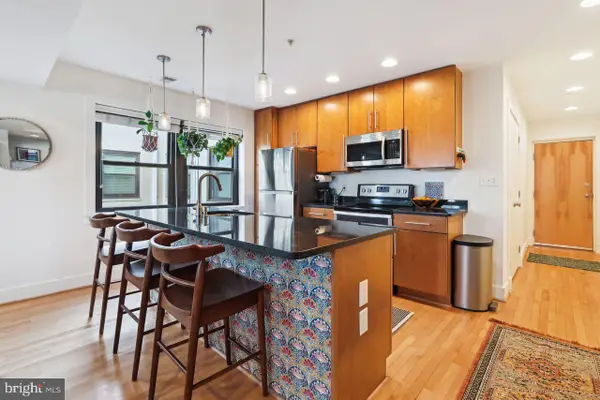 $483,000Active2 beds 2 baths1,056 sq. ft.
$483,000Active2 beds 2 baths1,056 sq. ft.1520 Independence Ave Se #202, WASHINGTON, DC 20003
MLS# DCDC2225020Listed by: COLDWELL BANKER REALTY - WASHINGTON - New
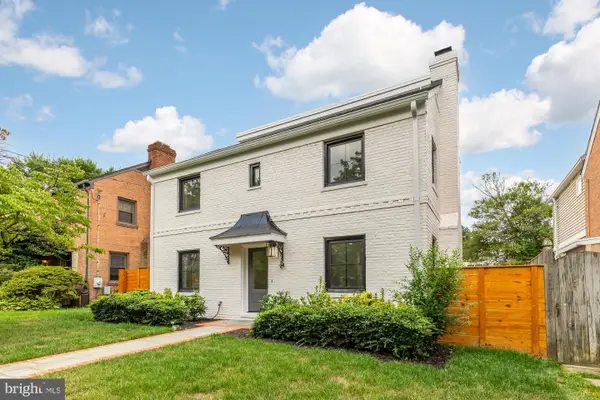 $2,295,000Active5 beds 6 baths3,417 sq. ft.
$2,295,000Active5 beds 6 baths3,417 sq. ft.4324 Yuma St Nw, WASHINGTON, DC 20016
MLS# DCDC2225430Listed by: COMPASS - New
 $89,000Active1 beds 1 baths730 sq. ft.
$89,000Active1 beds 1 baths730 sq. ft.1311 Delaware Ave Sw, WASHINGTON, DC 20024
MLS# DCDC2221604Listed by: COLDWELL BANKER REALTY - WASHINGTON - New
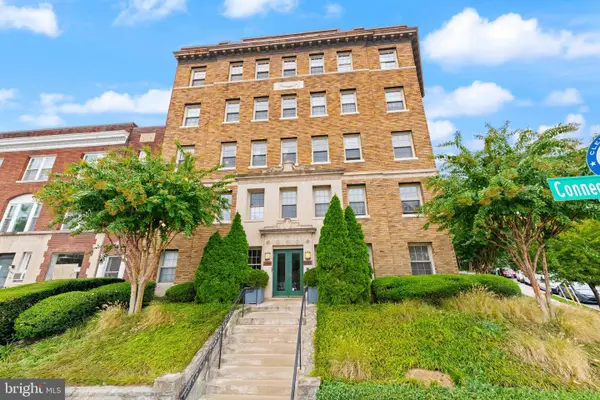 $299,000Active1 beds 1 baths449 sq. ft.
$299,000Active1 beds 1 baths449 sq. ft.3446 Connecticut Ave Nw #401, WASHINGTON, DC 20008
MLS# DCDC2223968Listed by: COMPASS - New
 $550,000Active8 beds -- baths2,793 sq. ft.
$550,000Active8 beds -- baths2,793 sq. ft.4962-4966 Benning Rd Se, WASHINGTON, DC 20019
MLS# DCDC2225474Listed by: BENNETT REALTY SOLUTIONS - Coming SoonOpen Sun, 1 to 4pm
 $335,000Coming Soon1 beds 1 baths
$335,000Coming Soon1 beds 1 baths1245 4th St Sw #e106, WASHINGTON, DC 20024
MLS# DCDC2225478Listed by: COLDWELL BANKER REALTY - WASHINGTON - New
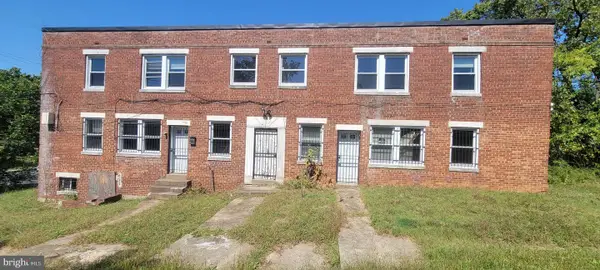 $550,000Active8 beds 4 baths2,793 sq. ft.
$550,000Active8 beds 4 baths2,793 sq. ft.4962-4966 Benning Rd Se, WASHINGTON, DC 20019
MLS# DCDC2225480Listed by: BENNETT REALTY SOLUTIONS - New
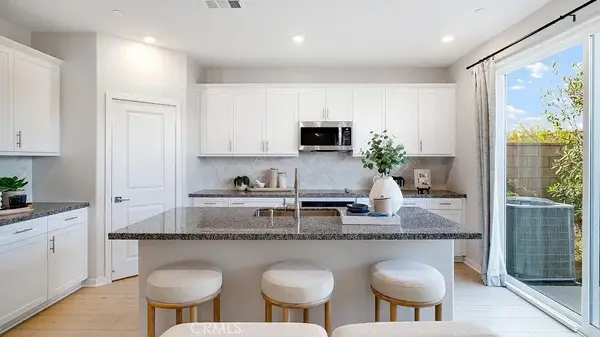 $821,379Active5 beds 3 baths2,376 sq. ft.
$821,379Active5 beds 3 baths2,376 sq. ft.3274 Silo Paseo, Ontario, CA 20536
MLS# SW25230420Listed by: CENTURY 21 MASTERS - Open Sat, 11am to 1pmNew
 $775,000Active4 beds 4 baths2,016 sq. ft.
$775,000Active4 beds 4 baths2,016 sq. ft.Address Withheld By Seller, WASHINGTON, DC 20002
MLS# DCDC2223782Listed by: RLAH @PROPERTIES
