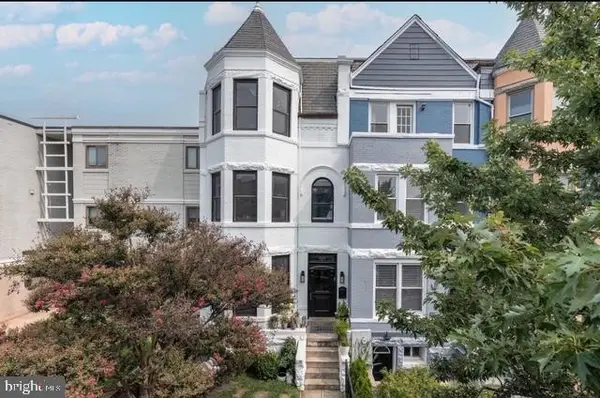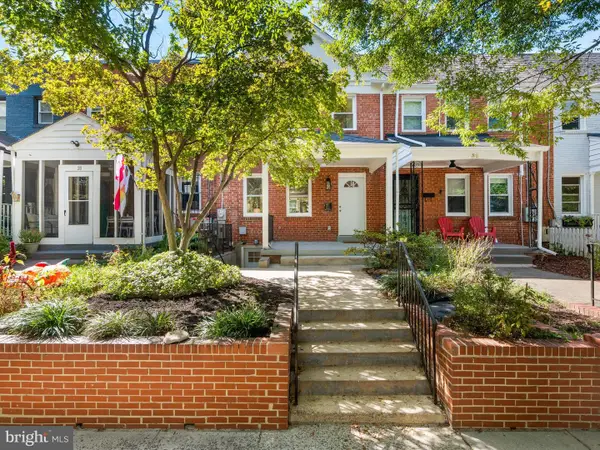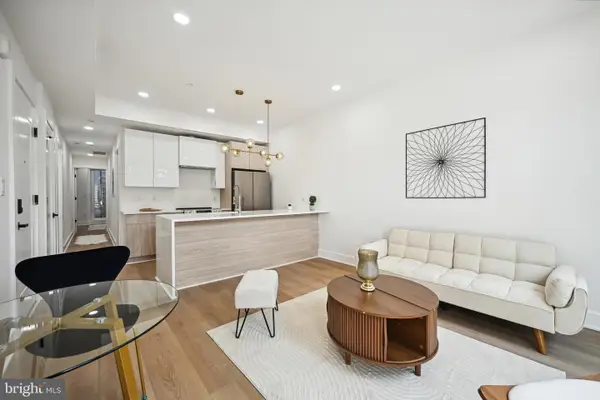5403 5th St Nw #a, Washington, DC 20011
Local realty services provided by:ERA Cole Realty
5403 5th St Nw #a,Washington, DC 20011
$649,900
- 4 Beds
- 3 Baths
- 1,442 sq. ft.
- Condominium
- Active
Listed by:richard aaron woler
Office:compass
MLS#:DCDC2214306
Source:BRIGHTMLS
Price summary
- Price:$649,900
- Price per sq. ft.:$450.69
About this home
SELLER IS NOW OFFERING A 3% CLOSING COST ASSISTANCE CREDIT with agreeable terms. Save cash at closing or buy down the interest rate.
VA and FHA options are available.
This newly-constructed, 3-bed+den/3-bath, two-level unit redefines modern city living, offering the perfect balance of sophistication, comfort, and convenience with multiple private outdoor spaces and ASSIGNED PARKING included in the list price!
Inside, you'll find an open-concept design that is both stylish and functional. The open living space includes extends into the kitchen featuring sleek cabinetry, premium stainless-steel appliances, and a gorgeous island - ideal for hosting or unwinding after a long day. A flexible main-level bedroom provides options as a TV den, dining area, guest space, exercise room, office, playroom, and more, while the walkout spaces on both the front and back of the building create extensions of your living and entertaining spaces.
Upstairs, you'll be met with two more spacious bedrooms, each complemented by spa-inspired bathrooms designed with elegance in mind, along with a sizable den to provide even more flexibility of living. A spacious balcony provides another seamless transition from indoor to outdoor living. Designed for those who love both entertaining and relaxation, this home boasts a private yard/patio with built-in gas and water lines for effortless grilling, entertaining, and gardening: a true urban oasis.
Centrally located, you're just around the corner from many neighborhood favorites such as Brightwood Pizza, La Coop Coffee, Anxo Cidery, and Everyday Sundae. Plus you're only minutes from Moreland Tavern, Wal-Mart Supercenter, Safeway, Rock Creek Park, all the fun of Upshur Street (Timber Pizza & Honeymoon Chicken, Yes! Organic Market and more), and your choice of two metro stations with Georgia Ave-Petworth or Fort Totten!
Contact an agent
Home facts
- Year built:2024
- Listing ID #:DCDC2214306
- Added:184 day(s) ago
- Updated:October 05, 2025 at 01:38 PM
Rooms and interior
- Bedrooms:4
- Total bathrooms:3
- Full bathrooms:3
- Living area:1,442 sq. ft.
Heating and cooling
- Cooling:Central A/C
- Heating:Electric, Forced Air
Structure and exterior
- Year built:2024
- Building area:1,442 sq. ft.
Utilities
- Water:Public
- Sewer:Public Sewer
Finances and disclosures
- Price:$649,900
- Price per sq. ft.:$450.69
- Tax amount:$2,024 (5150)
New listings near 5403 5th St Nw #a
- New
 $839,900Active4 beds 4 baths2,376 sq. ft.
$839,900Active4 beds 4 baths2,376 sq. ft.810 Madison St Nw, WASHINGTON, DC 20011
MLS# DCDC2225892Listed by: COMPASS - Coming Soon
 $2,449,900Coming Soon4 beds 4 baths
$2,449,900Coming Soon4 beds 4 baths1223 Fairmont St Nw, WASHINGTON, DC 20009
MLS# DCDC2225742Listed by: MCWILLIAMS/BALLARD INC. - Coming Soon
 $789,000Coming Soon4 beds 3 baths
$789,000Coming Soon4 beds 3 baths210 Peabody St Ne, WASHINGTON, DC 20011
MLS# DCDC2225638Listed by: COLUMBIA COMPANY VENTURES LLC - Coming Soon
 $3,490,000Coming Soon6 beds 7 baths
$3,490,000Coming Soon6 beds 7 baths3128 Appleton St Nw, WASHINGTON, DC 20008
MLS# DCDC2225148Listed by: COMPASS - New
 $590,000Active2 beds -- baths1,184 sq. ft.
$590,000Active2 beds -- baths1,184 sq. ft.3111 24th St Se, WASHINGTON, DC 20020
MLS# DCDC2225880Listed by: SAMSON PROPERTIES - Open Sat, 11am to 2pmNew
 $615,000Active2 beds 2 baths1,010 sq. ft.
$615,000Active2 beds 2 baths1,010 sq. ft.1150 K St Nw #1111, WASHINGTON, DC 20005
MLS# DCDC2225872Listed by: CENTURY 21 NEW MILLENNIUM - Coming Soon
 $775,000Coming Soon4 beds 4 baths
$775,000Coming Soon4 beds 4 baths30 Farragut Pl Nw, WASHINGTON, DC 20011
MLS# DCDC2225868Listed by: KELLER WILLIAMS REALTY CENTRE - New
 $364,500Active2 beds 2 baths800 sq. ft.
$364,500Active2 beds 2 baths800 sq. ft.1372 Bryant St Ne #2, WASHINGTON, DC 20018
MLS# DCDC2225866Listed by: SAMSON PROPERTIES - Coming Soon
 $700,000Coming Soon-- Acres
$700,000Coming Soon-- Acres1314 10th St Nw, WASHINGTON, DC 20001
MLS# DCDC2225842Listed by: COMPASS - Coming Soon
 $725,000Coming Soon-- Acres
$725,000Coming Soon-- Acres1312 10th St Nw, WASHINGTON, DC 20001
MLS# DCDC2225846Listed by: COMPASS
