817 Webster St Nw, Washington, DC 20011
Local realty services provided by:O'BRIEN REALTY ERA POWERED
817 Webster St Nw,Washington, DC 20011
$939,900
- 4 Beds
- 4 Baths
- 1,920 sq. ft.
- Townhouse
- Active
Listed by:joan cromwell
Office:ttr sotheby's international realty
MLS#:DCDC2215072
Source:BRIGHTMLS
Price summary
- Price:$939,900
- Price per sq. ft.:$489.53
About this home
Price Adjustment! Stylish, Light-Filled Rowhome in the Heart of Petworth
This beautifully renovated, south-facing 4-bedroom, 3.5-bath rowhome is flooded with natural light thanks to soaring ceilings, oversized windows, and a central skylight. Ideally situated just steps from the vibrant Petworth Farmers Market and Upshur Street corridor—and only a 10-minute walk to the Metro, Upshur Pool, and Rec Center—this home offers the perfect blend of urban convenience and neighborhood charm.
Fully renovated in 2019 with distinctive, thoughtfully chosen premium finishes, this home stands out from the crowd. Design highlights include wide-plank oak flooring on the main level, beautifully restored original pine hardwood floors upstairs, elegant pocket doors, a custom reclaimed wood accent wall in the living room, a sliding vanity mirror in the primary bath, and a chef’s kitchen anchored by a one-of-a-kind island handcrafted from vintage materials.
The open-concept main level features a stunning kitchen with custom cabinetry, premium appliances, solid surface countertops, and the show-stopping reclaimed wood island—perfect for entertaining or casual dining. Upstairs, you’ll find three bedrooms and two full baths, along with a conveniently located stacked washer and dryer.
The fully finished lower level offers incredible flexibility, with stylish herringbone ceramic tile, a spacious family room, a generously sized bedroom, a full bath, and laundry hook-up for an additional or alternative laundry area. Whether you need a playroom, guest suite, home office, or potential Airbnb rental, this level adapts to your needs.
No doubt you will especially enjoy the convenience of your very own off-street parking accessed through the alley.
If you’re tired of cookie-cutter homes, this distinctive, light-filled residence is the one you’ve been waiting for.
Contact an agent
Home facts
- Year built:1911
- Listing ID #:DCDC2215072
- Added:51 day(s) ago
- Updated:October 02, 2025 at 01:39 PM
Rooms and interior
- Bedrooms:4
- Total bathrooms:4
- Full bathrooms:3
- Half bathrooms:1
- Living area:1,920 sq. ft.
Heating and cooling
- Cooling:Central A/C
- Heating:Central, Natural Gas
Structure and exterior
- Roof:Flat, Rubber
- Year built:1911
- Building area:1,920 sq. ft.
- Lot area:0.03 Acres
Schools
- High school:ROOSEVELT HIGH SCHOOL AT MACFARLAND
- Middle school:MACFARLAND
- Elementary school:BARNARD
Utilities
- Water:Public
- Sewer:Public Sewer
Finances and disclosures
- Price:$939,900
- Price per sq. ft.:$489.53
- Tax amount:$7,602 (2024)
New listings near 817 Webster St Nw
- New
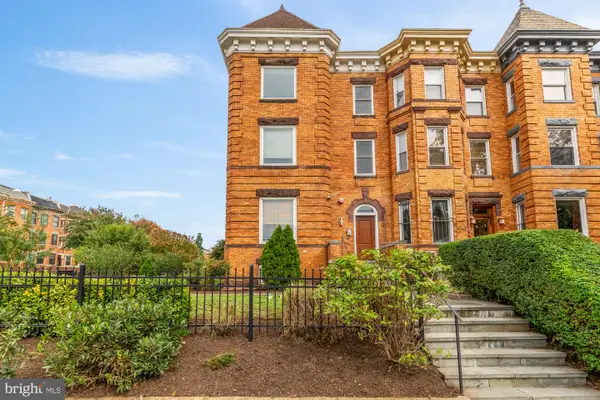 $699,999Active2 beds 2 baths941 sq. ft.
$699,999Active2 beds 2 baths941 sq. ft.1249 Kenyon St Nw #4, WASHINGTON, DC 20010
MLS# DCDC2224002Listed by: COMPASS - New
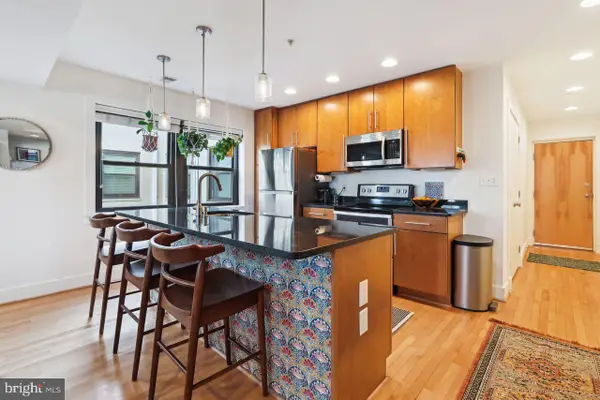 $483,000Active2 beds 2 baths1,056 sq. ft.
$483,000Active2 beds 2 baths1,056 sq. ft.1520 Independence Ave Se #202, WASHINGTON, DC 20003
MLS# DCDC2225020Listed by: COLDWELL BANKER REALTY - WASHINGTON - New
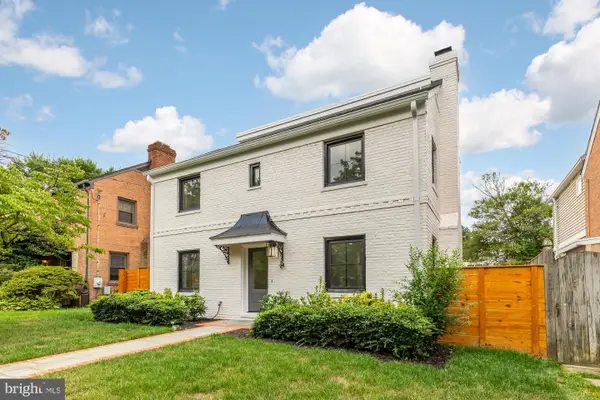 $2,295,000Active5 beds 6 baths3,417 sq. ft.
$2,295,000Active5 beds 6 baths3,417 sq. ft.4324 Yuma St Nw, WASHINGTON, DC 20016
MLS# DCDC2225430Listed by: COMPASS - New
 $89,000Active1 beds 1 baths730 sq. ft.
$89,000Active1 beds 1 baths730 sq. ft.1311 Delaware Ave Sw, WASHINGTON, DC 20024
MLS# DCDC2221604Listed by: COLDWELL BANKER REALTY - WASHINGTON - New
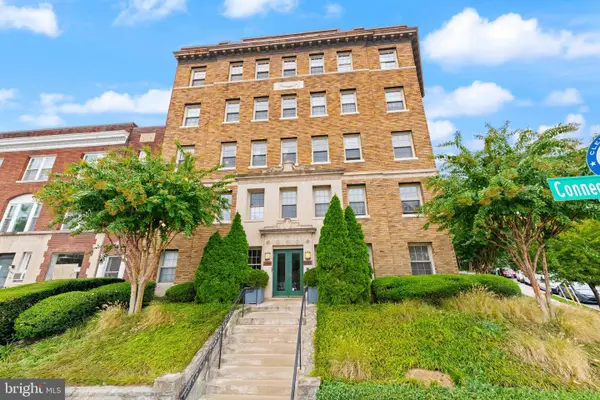 $299,000Active1 beds 1 baths449 sq. ft.
$299,000Active1 beds 1 baths449 sq. ft.3446 Connecticut Ave Nw #401, WASHINGTON, DC 20008
MLS# DCDC2223968Listed by: COMPASS - New
 $550,000Active8 beds -- baths2,793 sq. ft.
$550,000Active8 beds -- baths2,793 sq. ft.4962-4966 Benning Rd Se, WASHINGTON, DC 20019
MLS# DCDC2225474Listed by: BENNETT REALTY SOLUTIONS - Coming SoonOpen Sun, 1 to 4pm
 $335,000Coming Soon1 beds 1 baths
$335,000Coming Soon1 beds 1 baths1245 4th St Sw #e106, WASHINGTON, DC 20024
MLS# DCDC2225478Listed by: COLDWELL BANKER REALTY - WASHINGTON - New
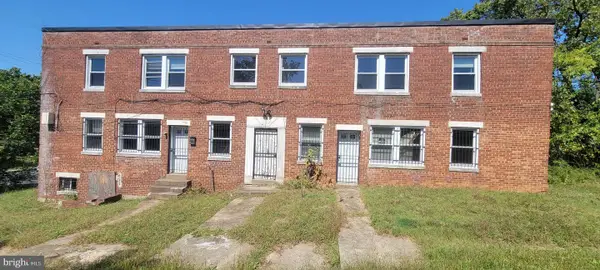 $550,000Active8 beds 4 baths2,793 sq. ft.
$550,000Active8 beds 4 baths2,793 sq. ft.4962-4966 Benning Rd Se, WASHINGTON, DC 20019
MLS# DCDC2225480Listed by: BENNETT REALTY SOLUTIONS - New
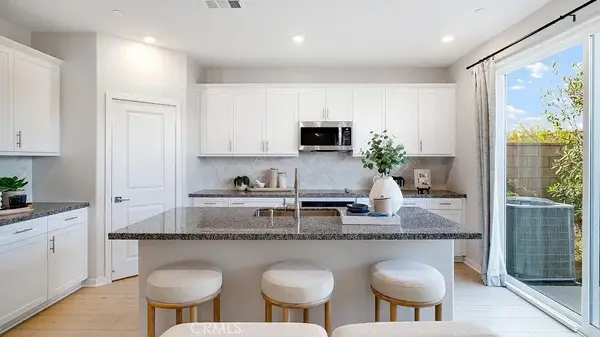 $821,379Active5 beds 3 baths2,376 sq. ft.
$821,379Active5 beds 3 baths2,376 sq. ft.3274 Silo Paseo, Ontario, CA 20536
MLS# SW25230420Listed by: CENTURY 21 MASTERS - Open Sat, 11am to 1pmNew
 $775,000Active4 beds 4 baths2,016 sq. ft.
$775,000Active4 beds 4 baths2,016 sq. ft.Address Withheld By Seller, WASHINGTON, DC 20002
MLS# DCDC2223782Listed by: RLAH @PROPERTIES
