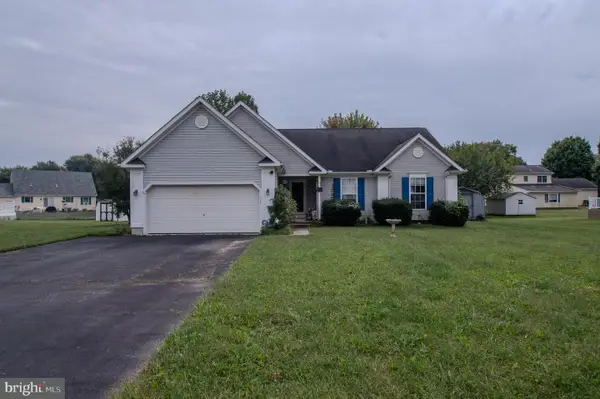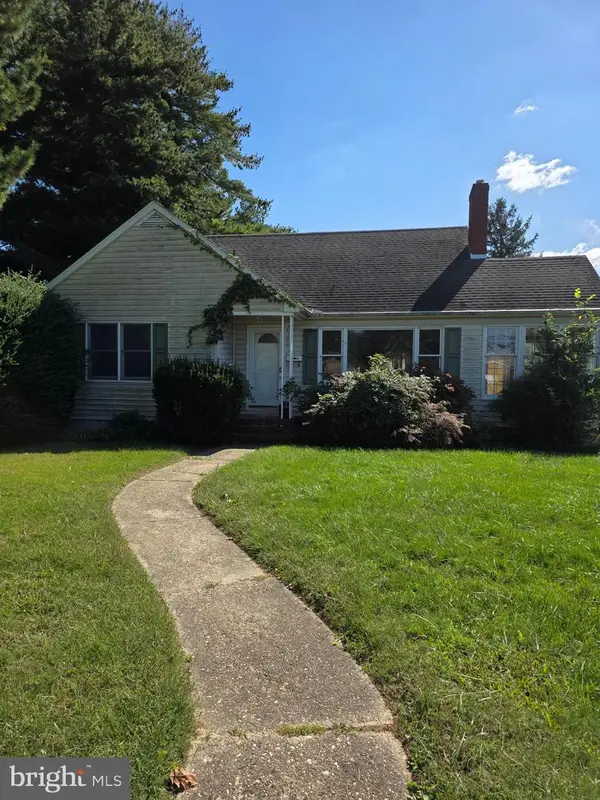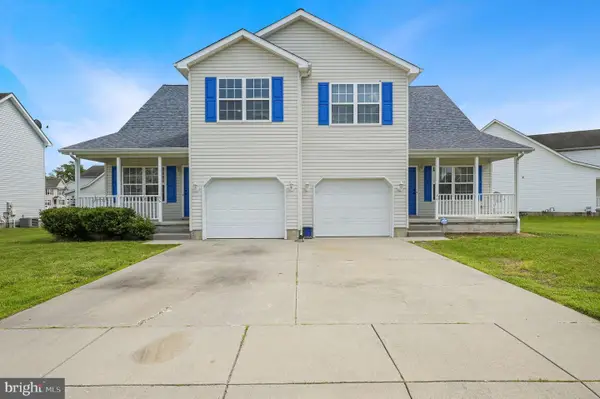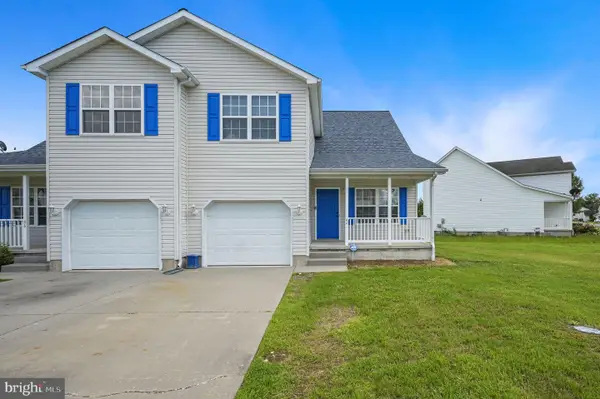111 Gunning Bedford Dr, Dover, DE 19904
Local realty services provided by:O'BRIEN REALTY ERA POWERED
111 Gunning Bedford Dr,Dover, DE 19904
$205,000
- 3 Beds
- 2 Baths
- 1,445 sq. ft.
- Single family
- Pending
Listed by:shonda d kelly
Office:kw empower
MLS#:DEKT2040184
Source:BRIGHTMLS
Price summary
- Price:$205,000
- Price per sq. ft.:$141.87
About this home
Welcome to 111 Gunning Bedford Drive, a fantastic opportunity situated on a highly desirable corner lot that offers extra space and privacy in a vibrant Dover neighborhood within the award-winning Caesar Rodney School District. This home boasts an open floor plan featuring 3 bedrooms and 2 full baths, including a spacious living room, dining room, family room, and a full kitchen, perfect for modern living and entertaining.
Originally a 4-bedroom home, the home was thoughtfully modified to expand the master suite, creating a comfortable and roomy retreat. Step outside to your very own 40 x 20 in-ground pool, a true backyard oasis ideal for relaxing, entertaining, and making lasting memories.
This property's location is second to none, with convenient access to Dover Air Force Base, Bally's Casino, Dover Mall, HomeGoods, Target, TJMaxx, Routes 1 and 13, and just a short 45-minute drive to Delaware's beautiful beaches.
Being sold as-is and where-is, the home does require some cosmetic updates, such as new carpeting and fresh paint, making this an exceptional value at an incredible price point. Whether you are an investor or seeking a home with tremendous potential, this property presents endless possibilities in a prime location.
Contact an agent
Home facts
- Year built:1960
- Listing ID #:DEKT2040184
- Added:51 day(s) ago
- Updated:October 03, 2025 at 07:44 AM
Rooms and interior
- Bedrooms:3
- Total bathrooms:2
- Full bathrooms:2
- Living area:1,445 sq. ft.
Heating and cooling
- Cooling:Central A/C
- Heating:Forced Air, Natural Gas
Structure and exterior
- Roof:Shingle
- Year built:1960
- Building area:1,445 sq. ft.
- Lot area:0.19 Acres
Schools
- High school:CAESAR RODNEY
- Middle school:FRED FIFER
- Elementary school:W. REILY BROWN
Utilities
- Water:Public
- Sewer:Public Sewer
Finances and disclosures
- Price:$205,000
- Price per sq. ft.:$141.87
- Tax amount:$958 (2024)
New listings near 111 Gunning Bedford Dr
- Coming Soon
 $497,000Coming Soon3 beds 2 baths
$497,000Coming Soon3 beds 2 baths91 Lexie Ct, DOVER, DE 19904
MLS# DEKT2041558Listed by: SAMSON PROPERTIES OF DE, LLC - New
 $350,000Active3 beds 2 baths1,839 sq. ft.
$350,000Active3 beds 2 baths1,839 sq. ft.202 W Darby Cir, DOVER, DE 19904
MLS# DEKT2041208Listed by: KELLER WILLIAMS REALTY CENTRAL-DELAWARE - New
 $314,900Active4 beds 3 baths2,576 sq. ft.
$314,900Active4 beds 3 baths2,576 sq. ft.7250 Bayside Dr, DOVER, DE 19901
MLS# DEKT2041554Listed by: PATTERSON-SCHWARTZ-DOVER - Coming Soon
 $565,000Coming Soon4 beds 3 baths
$565,000Coming Soon4 beds 3 baths10 Augusta Ct, DOVER, DE 19904
MLS# DEKT2041478Listed by: BURNS & ELLIS REALTORS - New
 $319,900Active3 beds 2 baths1,648 sq. ft.
$319,900Active3 beds 2 baths1,648 sq. ft.961 Woodford Dr, DOVER, DE 19904
MLS# DEKT2041518Listed by: WOODBURN REALTY - New
 $265,000Active4 beds 2 baths1,324 sq. ft.
$265,000Active4 beds 2 baths1,324 sq. ft.706 E Division St, DOVER, DE 19901
MLS# DEKT2040488Listed by: MYERS REALTY - New
 $538,000Active6 beds -- baths2,848 sq. ft.
$538,000Active6 beds -- baths2,848 sq. ft.44/46 Moriarty St, DOVER, DE 19901
MLS# DEKT2041510Listed by: KELLER WILLIAMS REALTY CENTRAL-DELAWARE - New
 $269,000Active3 beds 3 baths1,424 sq. ft.
$269,000Active3 beds 3 baths1,424 sq. ft.44 Moriarty St, DOVER, DE 19901
MLS# DEKT2041430Listed by: KELLER WILLIAMS REALTY CENTRAL-DELAWARE - New
 $269,000Active3 beds 3 baths1,424 sq. ft.
$269,000Active3 beds 3 baths1,424 sq. ft.46 Moriarty St, DOVER, DE 19901
MLS# DEKT2041434Listed by: KELLER WILLIAMS REALTY CENTRAL-DELAWARE - Open Fri, 10am to 6pmNew
 $369,990Active3 beds 2 baths1,453 sq. ft.
$369,990Active3 beds 2 baths1,453 sq. ft.247 Carney Ct, DOVER, DE 19904
MLS# DEKT2041500Listed by: ATLANTIC FIVE REALTY
