427 Walden Ln, Hockessin, DE 19707
Local realty services provided by:ERA Cole Realty
427 Walden Ln,Hockessin, DE 19707
$539,900
- 4 Beds
- 3 Baths
- 2,850 sq. ft.
- Single family
- Active
Listed by:jeff bollinger
Office:bhhs fox & roach - hockessin
MLS#:DENC2090282
Source:BRIGHTMLS
Price summary
- Price:$539,900
- Price per sq. ft.:$189.44
About this home
Unique Hockessin contemporary home in a wooded setting, situated on a .82 acre lot and backs to 54 acres of private open space. Upon entering you're greeted by a sun filled 2 story entry foyer. Gorgeous hardwood flooring runs through the first and second floor. The main level features kitchen with cherry cabinetry solid surface counter, backsplash, and opens to a breakfast area. A relaxing screened porch is located off breakfast area. An expansive dining room with brick fireplace could also be used as a living room. Two bedrooms, full bath, and laundry room complete the main level.
Upstairs you'll find an impressive great room with fireplace, vaulted ceilings, and numerous windows that provide spectacular views. Deck off great room offers a relaxing setting amongst the tree tops! The main suite with vaulted ceiling is found on this level along with full bath and an additional bedroom which doubles as a walk-in closet/dressing area.
Additional living space can be found in the expansive lower level game room. Basement storage can also be found on this level. A new roof was just installed in 2025. All this and a picturesque and tranquil setting, too!
Contact an agent
Home facts
- Year built:1965
- Listing ID #:DENC2090282
- Added:2 day(s) ago
- Updated:October 08, 2025 at 09:43 PM
Rooms and interior
- Bedrooms:4
- Total bathrooms:3
- Full bathrooms:3
- Living area:2,850 sq. ft.
Heating and cooling
- Cooling:Central A/C
- Heating:Hot Water, Oil
Structure and exterior
- Year built:1965
- Building area:2,850 sq. ft.
- Lot area:0.82 Acres
Utilities
- Water:Well
- Sewer:On Site Septic
Finances and disclosures
- Price:$539,900
- Price per sq. ft.:$189.44
- Tax amount:$4,532 (2025)
New listings near 427 Walden Ln
- New
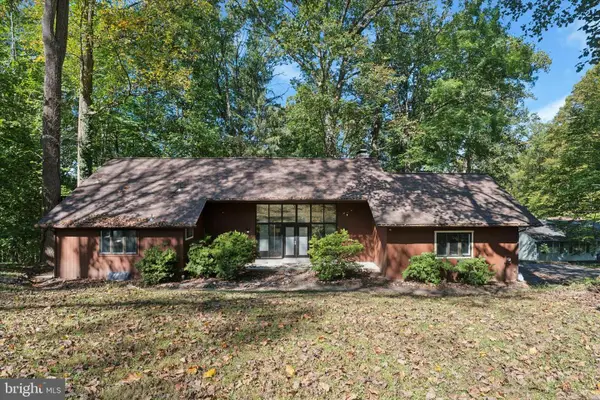 $655,000Active4 beds 4 baths2,950 sq. ft.
$655,000Active4 beds 4 baths2,950 sq. ft.646 Woodview Dr, HOCKESSIN, DE 19707
MLS# DENC2090720Listed by: KW EMPOWER - Coming Soon
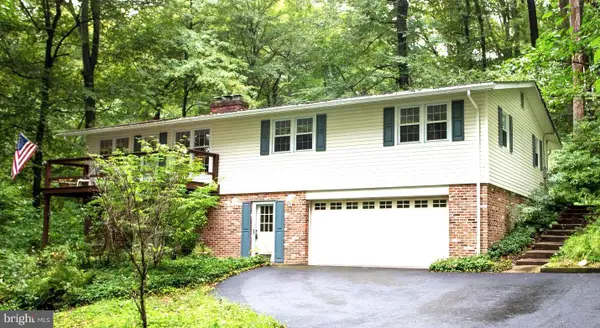 $599,900Coming Soon3 beds 3 baths
$599,900Coming Soon3 beds 3 baths757 Auburn Mill Rd, HOCKESSIN, DE 19707
MLS# DENC2090764Listed by: PATTERSON-SCHWARTZ - GREENVILLE - New
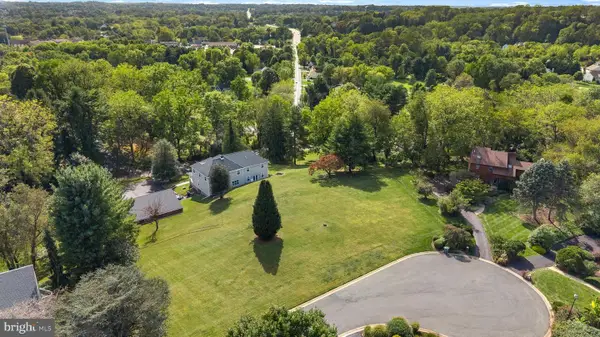 $289,000Active0.76 Acres
$289,000Active0.76 Acres112 Cameron Dr, HOCKESSIN, DE 19707
MLS# DENC2090682Listed by: CENTURY 21 GOLD KEY REALTY - Coming Soon
 $599,999Coming Soon4 beds 3 baths
$599,999Coming Soon4 beds 3 baths28 Staten Dr, HOCKESSIN, DE 19707
MLS# DENC2090390Listed by: RE/MAX ASSOCIATES - NEWARK  $625,000Pending5 beds 4 baths2,839 sq. ft.
$625,000Pending5 beds 4 baths2,839 sq. ft.705 Stonehouse Way, HOCKESSIN, DE 19707
MLS# DENC2090566Listed by: COMPASS- New
 $849,900Active4 beds 3 baths2,825 sq. ft.
$849,900Active4 beds 3 baths2,825 sq. ft.27 Raphael Rd, HOCKESSIN, DE 19707
MLS# DENC2083830Listed by: RE/MAX ASSOCIATES - NEWARK - Coming Soon
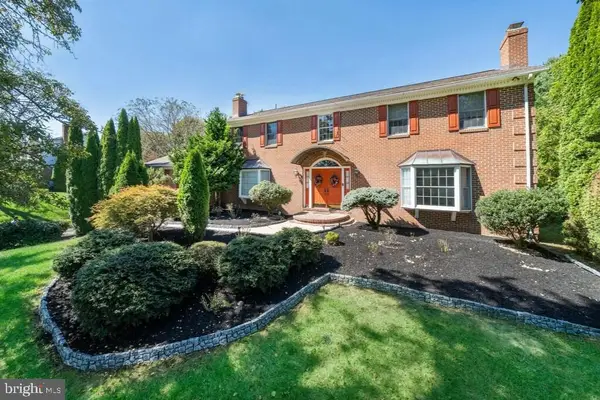 $879,900Coming Soon4 beds 5 baths
$879,900Coming Soon4 beds 5 baths253 Peoples Way, HOCKESSIN, DE 19707
MLS# DENC2090458Listed by: LONG & FOSTER REAL ESTATE, INC.  $665,000Pending5 beds 4 baths2,825 sq. ft.
$665,000Pending5 beds 4 baths2,825 sq. ft.15 Staten Dr, HOCKESSIN, DE 19707
MLS# DENC2090180Listed by: COMPASS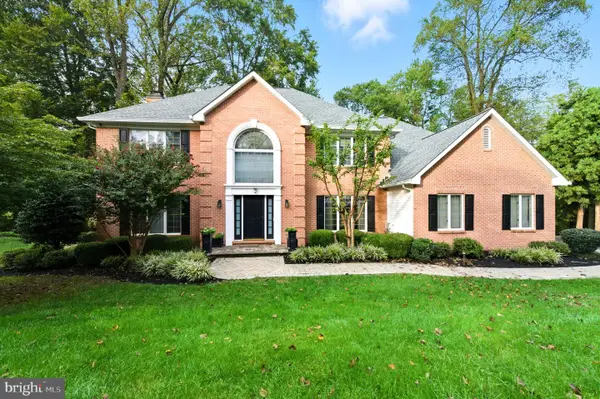 $965,000Pending4 beds 5 baths4,500 sq. ft.
$965,000Pending4 beds 5 baths4,500 sq. ft.14 Stonebridge Dr, HOCKESSIN, DE 19707
MLS# DENC2090126Listed by: BHHS FOX & ROACH - HOCKESSIN
