34016 Aggies Way, Rehoboth Beach, DE 19971
Local realty services provided by:ERA Cole Realty
Upcoming open houses
- Sat, Oct 1111:00 am - 02:00 pm
Listed by:kara brasure
Office:patterson-schwartz-rehoboth
MLS#:DESU2098380
Source:BRIGHTMLS
Price summary
- Price:$875,000
- Price per sq. ft.:$282.62
About this home
Location, location, location! East of Route 1 is the most desirable location - This 3,094 sq/ft custom home is located just one mile from the Breakwater Junction Trail that connects Rehoboth and Lewes where you can ride your bike or walk on this lovely trail. Rehoboth Avenue is a mere 2.7 miles away! Custom craftsmanship and masterful design are featured in this previous model home. As you enter the home, shiplap adorns the foyer. Luxury vinyl plank flooring is featured on the first floor. The chef's kitchen is appointed with a 36 inch Bosch induction range, GE Profile Cafe appliances, crisp white cabinetry with white quartz countertops, an island with room for seating, and an amazing Murphy door that opens to the pantry. The main level features a laundry room with an adjacent half bath. Additional highlights include a nicely appointed sunroom off of the living room with views of the trees and landscaping. Shiplap is featured on the walls and a coffered ceiling in the living room makes the room look so elegant. The first floor owner's suite is off of the living room and features a luxurious two person shower with beautiful tile work and frameless shower door. The second floor features four very spacious bedrooms with en suites and two bedrooms have covered balconies for you to sit and enjoy the breeze. Other important features include: Encapsulated crawlspace, climate controlled two-car garage with epoxy floor, a side entrance, and heat and air via mini-split. Community features include: Exclusive 20 home luxury homes, 1 mile to Breakwater Junction Trail, East of Route 1 with easy access onto Coastal Highway, minutes to downtown Rehoboth Beach boardwalk, restaurants, and entertainment. Two gas grills - community cooking and gathering space; stylish fire pit with ample seating - perfect for evenings with family and friends are located within the community.
Contact an agent
Home facts
- Year built:2020
- Listing ID #:DESU2098380
- Added:1 day(s) ago
- Updated:October 10, 2025 at 01:44 PM
Rooms and interior
- Bedrooms:4
- Total bathrooms:5
- Full bathrooms:4
- Half bathrooms:1
- Living area:3,096 sq. ft.
Heating and cooling
- Cooling:Central A/C
- Heating:Electric, Energy Star Heating System, Heat Pump(s)
Structure and exterior
- Roof:Architectural Shingle
- Year built:2020
- Building area:3,096 sq. ft.
Schools
- High school:CAPE HENLOPEN
Utilities
- Water:Public
- Sewer:Public Sewer
Finances and disclosures
- Price:$875,000
- Price per sq. ft.:$282.62
- Tax amount:$1,540 (2025)
New listings near 34016 Aggies Way
- Coming Soon
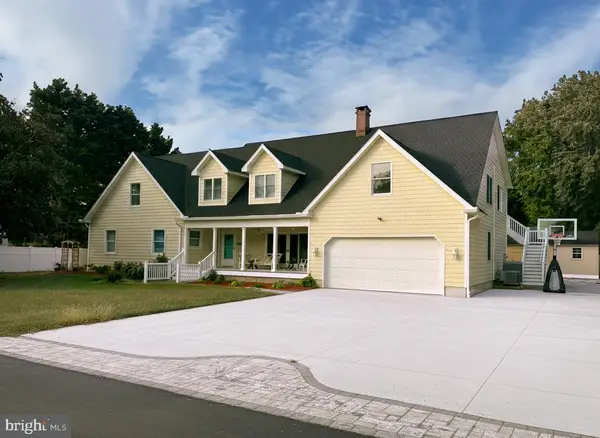 $2,100,000Coming Soon6 beds 5 baths
$2,100,000Coming Soon6 beds 5 baths20906 Old Bay Rd, REHOBOTH BEACH, DE 19971
MLS# DESU2097862Listed by: BERKSHIRE HATHAWAY HOMESERVICES PENFED REALTY - Coming Soon
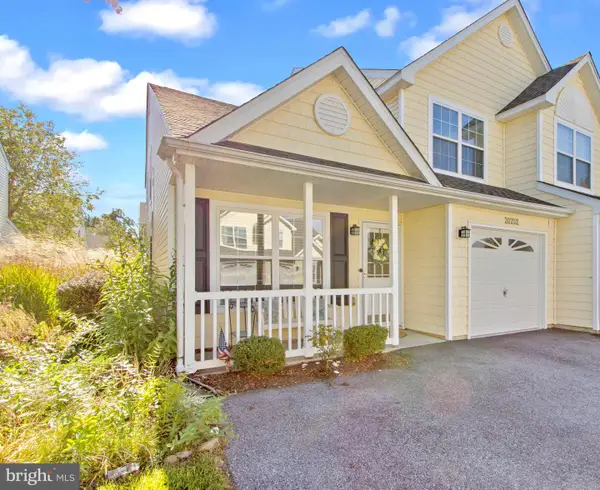 $584,500Coming Soon3 beds 3 baths
$584,500Coming Soon3 beds 3 baths20252 Simonton Ct, REHOBOTH BEACH, DE 19971
MLS# DESU2098442Listed by: KELLER WILLIAMS REALTY - New
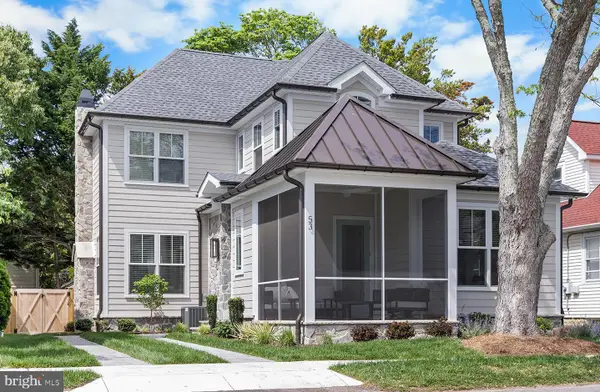 $3,995,000Active5 beds 6 baths2,500 sq. ft.
$3,995,000Active5 beds 6 baths2,500 sq. ft.52 Henlopen Ave, REHOBOTH BEACH, DE 19971
MLS# DESU2098434Listed by: JACK LINGO - REHOBOTH - Open Sat, 12 to 4pmNew
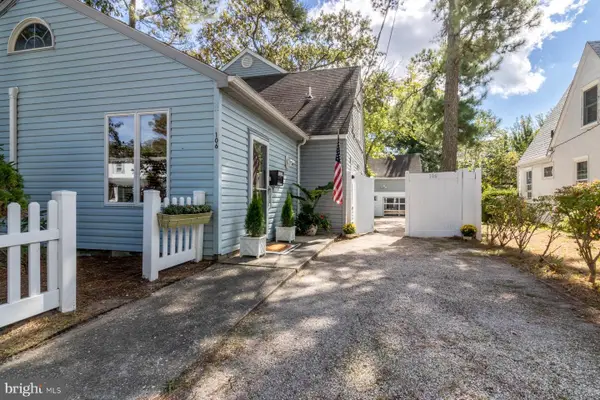 $2,699,000Active4 beds 3 baths2,350 sq. ft.
$2,699,000Active4 beds 3 baths2,350 sq. ft.106 Hickman St, REHOBOTH BEACH, DE 19971
MLS# DESU2098338Listed by: MONUMENT SOTHEBY'S INTERNATIONAL REALTY - Coming Soon
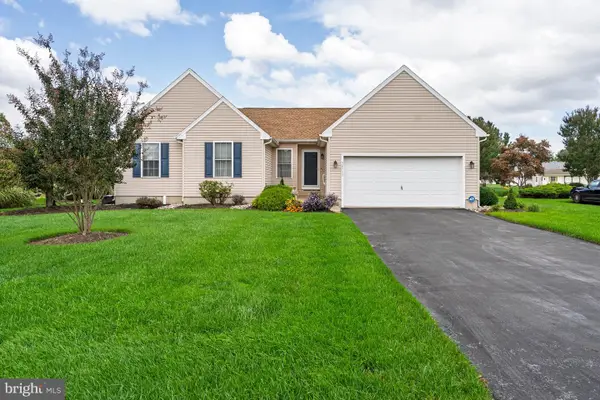 $599,000Coming Soon4 beds 3 baths
$599,000Coming Soon4 beds 3 baths34753 Lauren Dr, REHOBOTH BEACH, DE 19971
MLS# DESU2098388Listed by: PATTERSON-SCHWARTZ-REHOBOTH - New
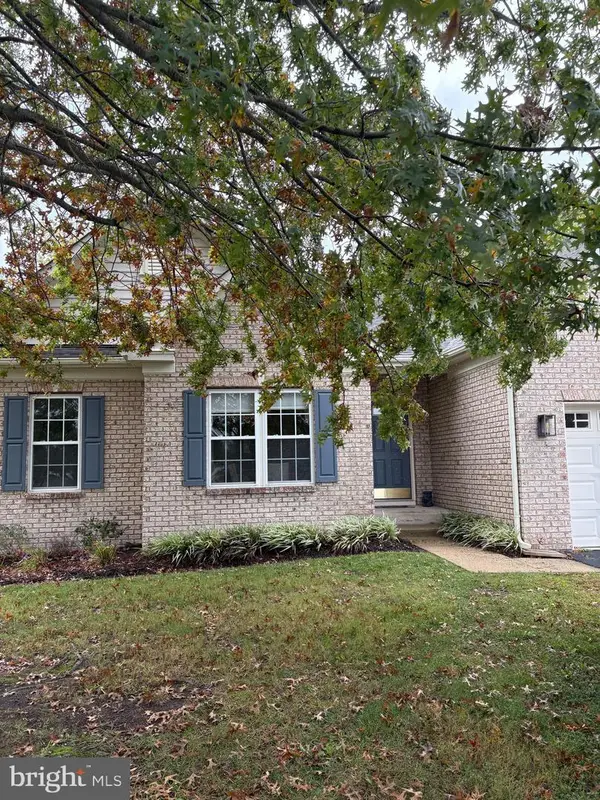 $700,000Active3 beds 2 baths1,898 sq. ft.
$700,000Active3 beds 2 baths1,898 sq. ft.20332 Saddle Ct, REHOBOTH BEACH, DE 19971
MLS# DESU2098280Listed by: MANN & SONS, INC. - New
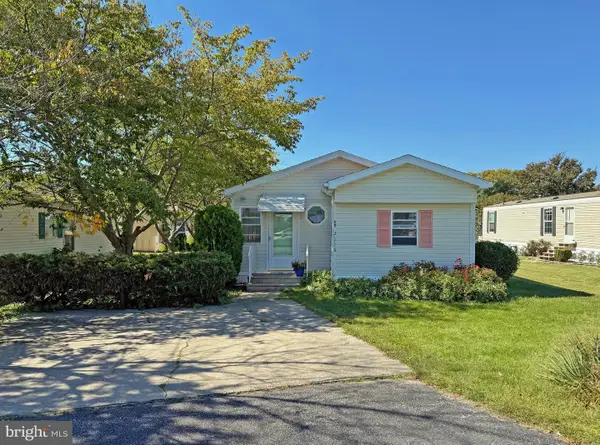 $79,000Active2 beds 2 baths850 sq. ft.
$79,000Active2 beds 2 baths850 sq. ft.21776 E St #e-11, REHOBOTH BEACH, DE 19971
MLS# DESU2098282Listed by: SEA BOVA ASSOCIATES INC. - New
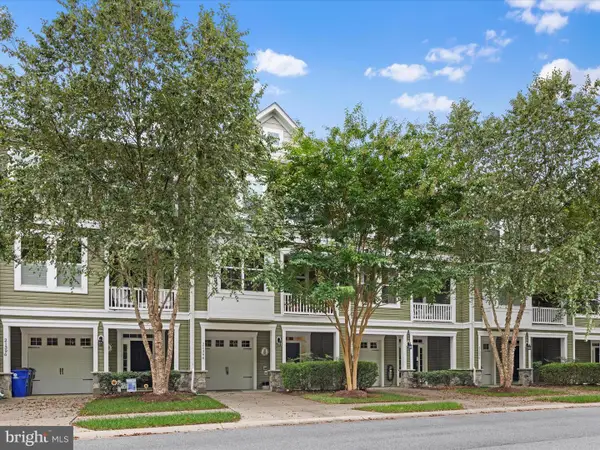 $654,900Active4 beds 4 baths2,600 sq. ft.
$654,900Active4 beds 4 baths2,600 sq. ft.21394 Catalina Cir #c4, REHOBOTH BEACH, DE 19971
MLS# DESU2098084Listed by: CUMMINGS & CO. REALTORS - New
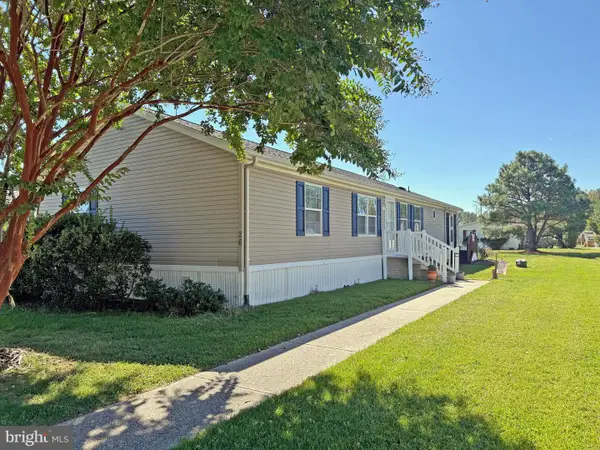 $189,000Active3 beds 2 baths1,568 sq. ft.
$189,000Active3 beds 2 baths1,568 sq. ft.35960 Jake Dr #26, REHOBOTH BEACH, DE 19971
MLS# DESU2098272Listed by: SEA BOVA ASSOCIATES INC.
