21776 E St #e-11, Rehoboth Beach, DE 19971
Local realty services provided by:ERA Cole Realty
21776 E St #e-11,Rehoboth Beach, DE 19971
$79,000
- 2 Beds
- 2 Baths
- 850 sq. ft.
- Mobile / Manufactured
- Active
Listed by:linda bova
Office:sea bova associates inc.
MLS#:DESU2098282
Source:BRIGHTMLS
Price summary
- Price:$79,000
- Price per sq. ft.:$92.94
About this home
Ideal as a vacation get-away or use it for your year-round living! Rehoboth Bay Community has boat slips for rent, a community boat ramp, a boat storage area, a Bay-front pool, a crabbing/fishing pier, a little beach, tennis/pickleball courts & more! And it is just 6.5 miles to the famous Rehoboth boardwalk. This 1978 Marshfield is a modified singlewide for approx. 900 sq. ft. of living space. All new luxury vinyl plank flooring (and subflooring) in the main living areas and bedrooms! The home features a 10’x20’ sunroom addition. The spacious living room opens to the breakfast-bar kitchen. The kitchen also has space for a dinette set. The main bedroom is to the rear of the house; it has its own private half bath. The full bath, with a tub/shower, is in the hall between to bedrooms #1 & #2. There’s a full-size washer & dryer in the hall bath. Oil forced-air heat. Central AC is a newer Pac Unit. Storage shed. Golf carts are allowed in Rehoboth Bay. The community also allows 2 pets (no fences, though). Leasehold Interest: Lot Rent of approx. $738.88/mt. includes water service & trash/recycle. (Lease renews January 2026; Delaware law caps rent increases as per 25 Del. C. Sec 7050-7054). Homeowner pays electric, sewer, fuel (oil), cable/Internet, and lawn maintenance. Hometown America, the community owner, requires an Application from the Buyer (and all adult occupants 18-year-of-age or older), with acceptance based on the following criteria: 1.)income verification, 2.)credit bureau score, plus evaluation of debt-to-income ratio, and 3.)criminal background check. (Note: Family & friends may always visit, but rentals are NOT permitted in this community.) Financing may be available to qualified borrowers from only a very few Lenders that specialize in installment/chattel loans for homes of this age that are located in a leased-land community. Closing costs will include a real estate transfer tax (3.75% DMV Doc Fee) & a Settlement Agent fee. Seller is a real estate licensee.
Contact an agent
Home facts
- Year built:1978
- Listing ID #:DESU2098282
- Added:3 day(s) ago
- Updated:October 10, 2025 at 01:44 PM
Rooms and interior
- Bedrooms:2
- Total bathrooms:2
- Full bathrooms:1
- Half bathrooms:1
- Living area:850 sq. ft.
Heating and cooling
- Cooling:Ceiling Fan(s), Central A/C
- Heating:Forced Air, Oil
Structure and exterior
- Roof:Shingle
- Year built:1978
- Building area:850 sq. ft.
- Lot area:0.08 Acres
Utilities
- Water:Community
- Sewer:Public Sewer
Finances and disclosures
- Price:$79,000
- Price per sq. ft.:$92.94
- Tax amount:$120 (2025)
New listings near 21776 E St #e-11
- Coming Soon
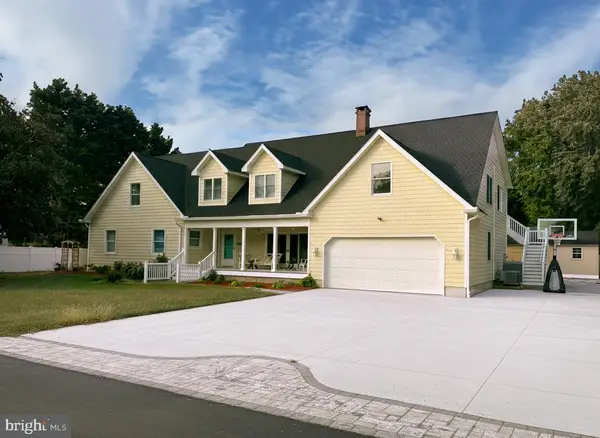 $2,100,000Coming Soon6 beds 5 baths
$2,100,000Coming Soon6 beds 5 baths20906 Old Bay Rd, REHOBOTH BEACH, DE 19971
MLS# DESU2097862Listed by: BERKSHIRE HATHAWAY HOMESERVICES PENFED REALTY - Coming Soon
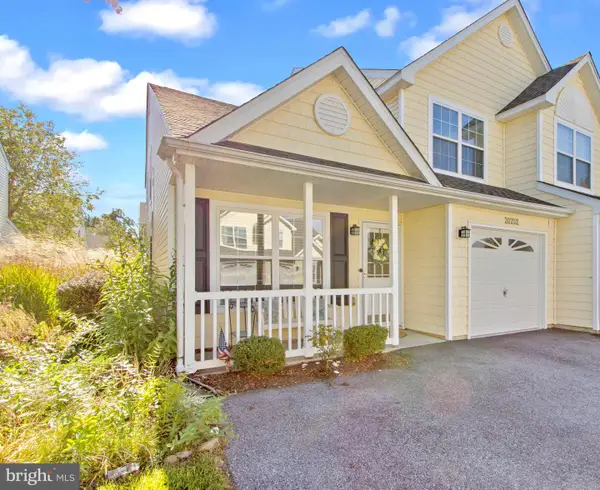 $584,500Coming Soon3 beds 3 baths
$584,500Coming Soon3 beds 3 baths20252 Simonton Ct, REHOBOTH BEACH, DE 19971
MLS# DESU2098442Listed by: KELLER WILLIAMS REALTY - New
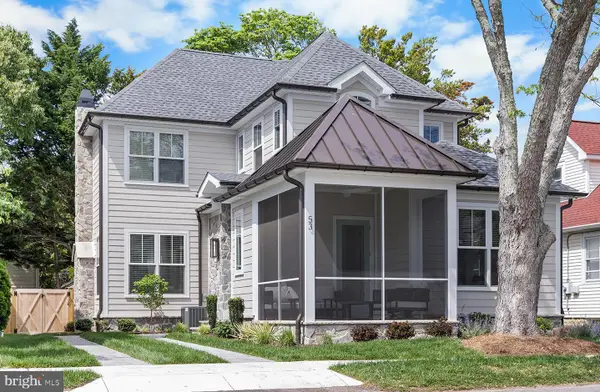 $3,995,000Active5 beds 6 baths2,500 sq. ft.
$3,995,000Active5 beds 6 baths2,500 sq. ft.52 Henlopen Ave, REHOBOTH BEACH, DE 19971
MLS# DESU2098434Listed by: JACK LINGO - REHOBOTH - Open Sat, 12 to 4pmNew
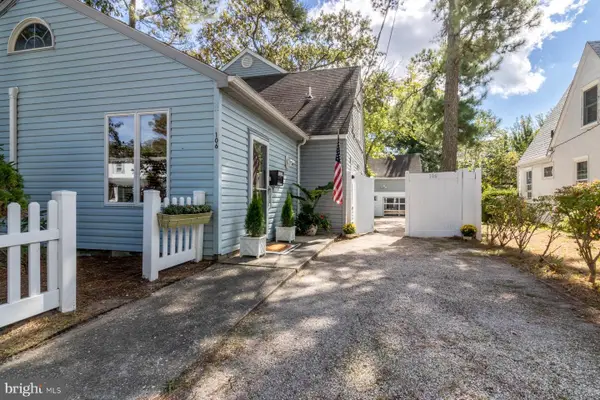 $2,699,000Active4 beds 3 baths2,350 sq. ft.
$2,699,000Active4 beds 3 baths2,350 sq. ft.106 Hickman St, REHOBOTH BEACH, DE 19971
MLS# DESU2098338Listed by: MONUMENT SOTHEBY'S INTERNATIONAL REALTY - Coming Soon
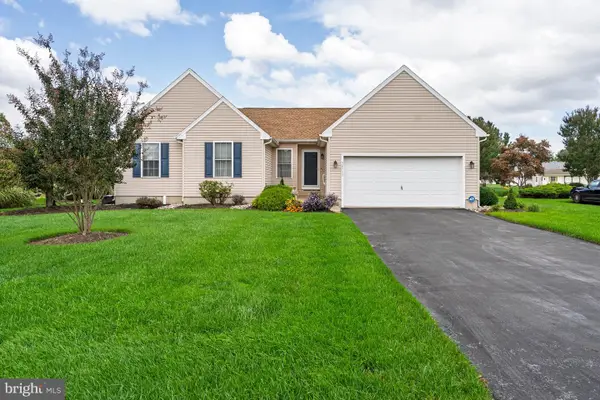 $599,000Coming Soon4 beds 3 baths
$599,000Coming Soon4 beds 3 baths34753 Lauren Dr, REHOBOTH BEACH, DE 19971
MLS# DESU2098388Listed by: PATTERSON-SCHWARTZ-REHOBOTH - Open Sat, 11am to 2pmNew
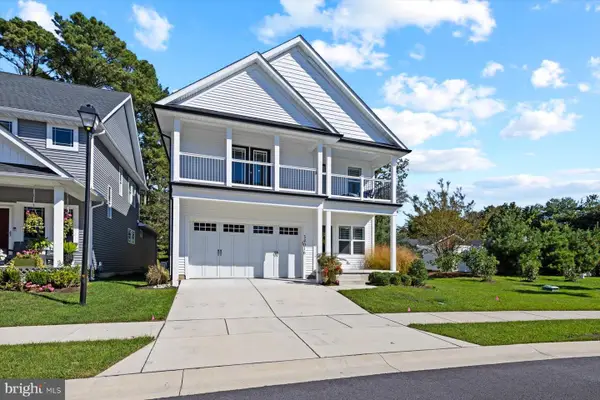 $875,000Active4 beds 5 baths3,096 sq. ft.
$875,000Active4 beds 5 baths3,096 sq. ft.34016 Aggies Way, REHOBOTH BEACH, DE 19971
MLS# DESU2098380Listed by: PATTERSON-SCHWARTZ-REHOBOTH - New
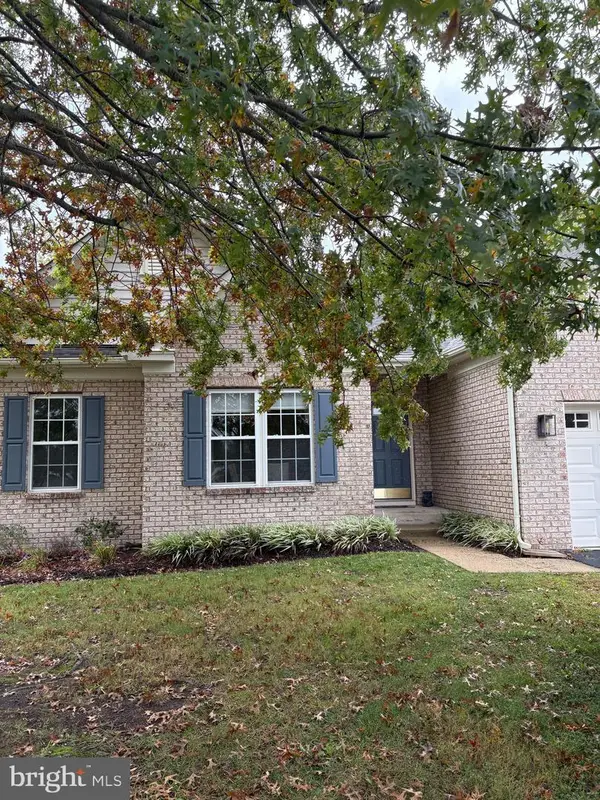 $700,000Active3 beds 2 baths1,898 sq. ft.
$700,000Active3 beds 2 baths1,898 sq. ft.20332 Saddle Ct, REHOBOTH BEACH, DE 19971
MLS# DESU2098280Listed by: MANN & SONS, INC. - New
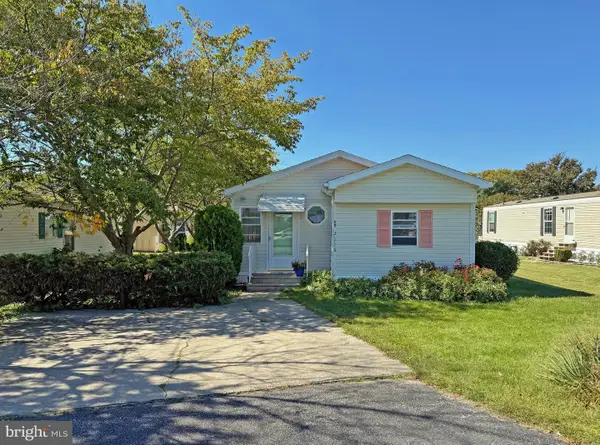 $79,000Active2 beds 2 baths850 sq. ft.
$79,000Active2 beds 2 baths850 sq. ft.21776 E St #e-11, REHOBOTH BEACH, DE 19971
MLS# DESU2098282Listed by: SEA BOVA ASSOCIATES INC. - New
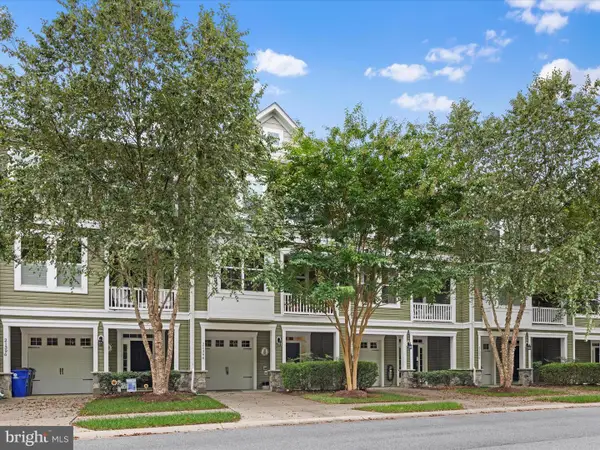 $654,900Active4 beds 4 baths2,600 sq. ft.
$654,900Active4 beds 4 baths2,600 sq. ft.21394 Catalina Cir #c4, REHOBOTH BEACH, DE 19971
MLS# DESU2098084Listed by: CUMMINGS & CO. REALTORS - New
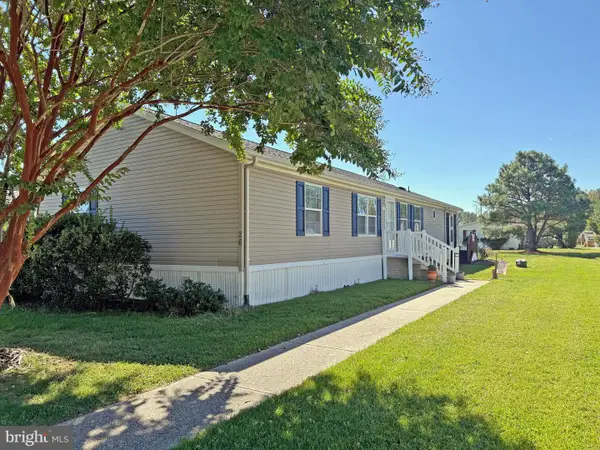 $189,000Active3 beds 2 baths1,568 sq. ft.
$189,000Active3 beds 2 baths1,568 sq. ft.35960 Jake Dr #26, REHOBOTH BEACH, DE 19971
MLS# DESU2098272Listed by: SEA BOVA ASSOCIATES INC.
