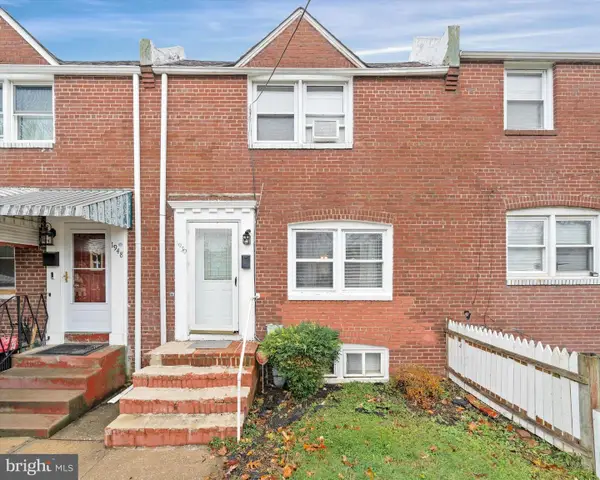1111 N Hilton Rd, Wilmington, DE 19803
Local realty services provided by:ERA Reed Realty, Inc.
1111 N Hilton Rd,Wilmington, DE 19803
$449,000
- 4 Beds
- 3 Baths
- 1,775 sq. ft.
- Single family
- Active
Listed by: shane m pezick
Office: re/max associates-wilmington
MLS#:DENC2093468
Source:BRIGHTMLS
Price summary
- Price:$449,000
- Price per sq. ft.:$252.96
About this home
This beautiful raised-ranch style home features updates throughout that create a fresh, modern aesthetic, offering the same warm welcome you expect from North Wilmington. As you approach, you’ll immediately notice the brick front and double-wide driveway. Inside the foyer, you’re greeted by laminate hardwood floors that lead into the bright front living room, filled with natural light from the large vinyl windows. The open floor plan flows through the dining area into the kitchen, complete with granite countertops, stainless steel appliances, 42” cabinets with crown molding, a tile backsplash, and a peninsula island topped with pendant lights and barstool seating. All three bedrooms are on the main level, spacious with healthy closet space, and main level laundry sits conveniently in the hall closet. The bathrooms feature stylish tile floors, elegant vanities, and tile-surround showers. Upstairs, you’ll find an enormous family room and the third full bathroom. The back patio can truly be your family’s oasis, overlooking the expansive backyard and beautiful foliage — a perfect space to enjoy outdoor living. Other updates include a new roof in 2020. Situated in a prime location, this home offers easy access to local shopping, dining, downtown Wilmington, and major roadways like Rt 202, I-95, and Rt 141. Schedule your tour today!
Contact an agent
Home facts
- Year built:1955
- Listing ID #:DENC2093468
- Added:1 day(s) ago
- Updated:November 22, 2025 at 12:55 AM
Rooms and interior
- Bedrooms:4
- Total bathrooms:3
- Full bathrooms:3
- Living area:1,775 sq. ft.
Heating and cooling
- Cooling:Central A/C
- Heating:Forced Air, Natural Gas
Structure and exterior
- Year built:1955
- Building area:1,775 sq. ft.
- Lot area:0.27 Acres
Utilities
- Water:Public
- Sewer:Public Sewer
Finances and disclosures
- Price:$449,000
- Price per sq. ft.:$252.96
- Tax amount:$3,829 (2025)
New listings near 1111 N Hilton Rd
- New
 $190,000Active4 beds -- baths2,475 sq. ft.
$190,000Active4 beds -- baths2,475 sq. ft.2318 N Market St, WILMINGTON, DE 19802
MLS# DENC2093624Listed by: MY REAL ESTATE STORE - Coming Soon
 $375,000Coming Soon3 beds 2 baths
$375,000Coming Soon3 beds 2 baths820 Montico Rd, WILMINGTON, DE 19803
MLS# DENC2093628Listed by: PATTERSON-SCHWARTZ - GREENVILLE - New
 $549,900Active2 beds 3 baths2,600 sq. ft.
$549,900Active2 beds 3 baths2,600 sq. ft.1607 Silverside Rd, WILMINGTON, DE 19810
MLS# DENC2093482Listed by: REDFIN CORPORATION - New
 $405,000Active3 beds 2 baths1,236 sq. ft.
$405,000Active3 beds 2 baths1,236 sq. ft.2615 Longfellow Dr, WILMINGTON, DE 19808
MLS# DENC2093626Listed by: PATTERSON-SCHWARTZ-HOCKESSIN - New
 $200,000Active3 beds 1 baths1,402 sq. ft.
$200,000Active3 beds 1 baths1,402 sq. ft.1950 Prospect Rd, WILMINGTON, DE 19805
MLS# DENC2093586Listed by: COMPASS - Coming SoonOpen Sun, 1 to 3pm
 $459,900Coming Soon3 beds 4 baths
$459,900Coming Soon3 beds 4 baths124 Shinn Cir, WILMINGTON, DE 19808
MLS# DENC2093598Listed by: PATTERSON-SCHWARTZ-HOCKESSIN - New
 $199,900Active3 beds 2 baths1,025 sq. ft.
$199,900Active3 beds 2 baths1,025 sq. ft.606 E 22nd St, WILMINGTON, DE 19802
MLS# DENC2093158Listed by: COMPASS - Coming Soon
 $524,900Coming Soon4 beds 3 baths
$524,900Coming Soon4 beds 3 baths2229 Kingsridge Dr, WILMINGTON, DE 19810
MLS# DENC2093580Listed by: PATTERSON-SCHWARTZ-MIDDLETOWN - New
 $329,900Active3 beds 2 baths1,400 sq. ft.
$329,900Active3 beds 2 baths1,400 sq. ft.104 Laurel Ln, WILMINGTON, DE 19804
MLS# DENC2093530Listed by: LONG & FOSTER REAL ESTATE, INC.
